1845 NE 101st Ave #201, Hillsboro, OR 97006
Local realty services provided by:Better Homes and Gardens Real Estate Realty Partners
1845 NE 101st Ave #201,Hillsboro, OR 97006
$339,000
- 2 Beds
- 2 Baths
- 1,198 sq. ft.
- Condominium
- Active
Listed by: bryce guidoux
Office: more realty
MLS#:487413251
Source:PORTLAND
Price summary
- Price:$339,000
- Price per sq. ft.:$282.97
- Monthly HOA dues:$300
About this home
Bright & Spacious 2-Bed, 2-Bath Condo in a Prime Location! This stunning upper-level end-unit condo offers soaring ceilings, an open floor plan, and abundant natural light. Featuring a large primary suite with a walk-in closet and private bath along with a second bedroom and full bathroom, this home provides both comfort and convenience in a highly desirable neighborhood. Enjoy cozy evenings by the gas fireplace, relax on the large balcony, and take advantage of the attached garage for parking and extra storage. The dining area and expansive kitchen offers plenty of counter space, making it perfect for entertaining. Located next to Whole Foods, Peet’s Coffee, Magnolia Park, and more, this condo is in the heart of a vibrant community. With easy access to the Streets of Tanasbourne, the high-tech corridor, and Highway 26, commuting and daily errands are a breeze. Don’t miss this opportunity to own a move-in-ready home in an unbeatable location!
Contact an agent
Home facts
- Year built:2005
- Listing ID #:487413251
- Added:186 day(s) ago
- Updated:December 30, 2025 at 12:18 PM
Rooms and interior
- Bedrooms:2
- Total bathrooms:2
- Full bathrooms:2
- Living area:1,198 sq. ft.
Heating and cooling
- Heating:Baseboard
Structure and exterior
- Roof:Composition
- Year built:2005
- Building area:1,198 sq. ft.
Schools
- High school:Westview
- Middle school:Five Oaks
- Elementary school:McKinley
Utilities
- Water:Public Water
- Sewer:Public Sewer
Finances and disclosures
- Price:$339,000
- Price per sq. ft.:$282.97
- Tax amount:$3,243 (2024)
New listings near 1845 NE 101st Ave #201
- New
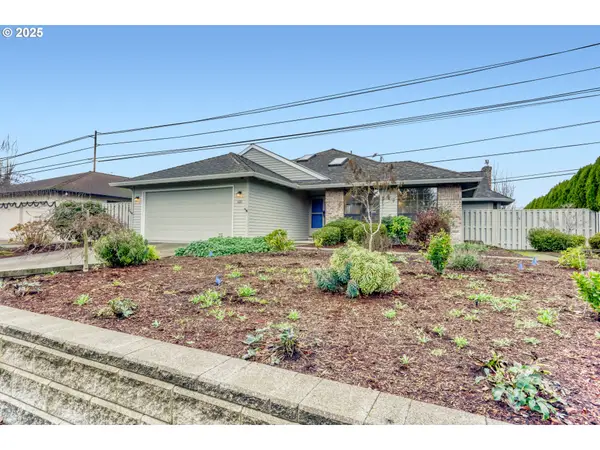 $689,000Active3 beds 2 baths1,848 sq. ft.
$689,000Active3 beds 2 baths1,848 sq. ft.1621 NE Greensword Dr, Hillsboro, OR 97124
MLS# 594838254Listed by: RE/MAX EQUITY GROUP - Open Sun, 11am to 1pmNew
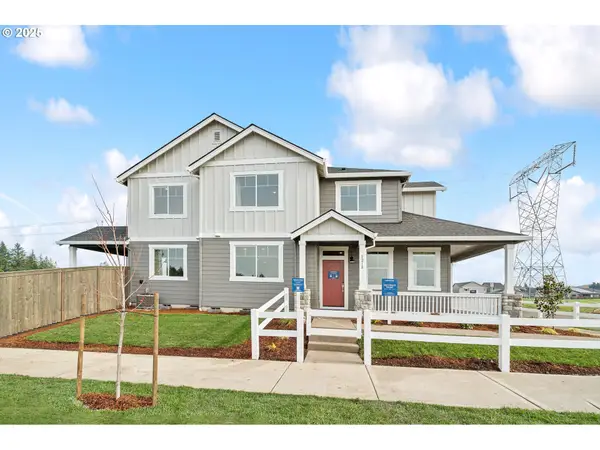 $705,000Active3 beds 3 baths2,283 sq. ft.
$705,000Active3 beds 3 baths2,283 sq. ft.5218 SE 77th Ave, Hillsboro, OR 97123
MLS# 248259215Listed by: REALTY ONE GROUP WILLAMETTE VALLEY - New
 $425,000Active4 beds 2 baths1,552 sq. ft.
$425,000Active4 beds 2 baths1,552 sq. ft.343 NE Jackson St, Hillsboro, OR 97124
MLS# 666035490Listed by: KELLER WILLIAMS SUNSET CORRIDOR - New
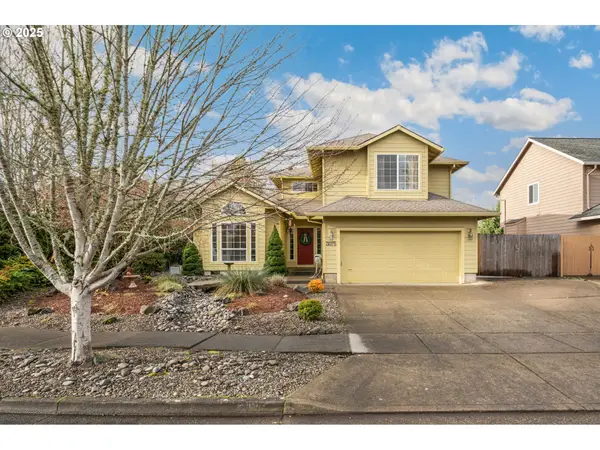 $639,900Active4 beds 3 baths2,144 sq. ft.
$639,900Active4 beds 3 baths2,144 sq. ft.3075 NE 4th Ave, Hillsboro, OR 97124
MLS# 143168802Listed by: KNIPE REALTY ERA POWERED - New
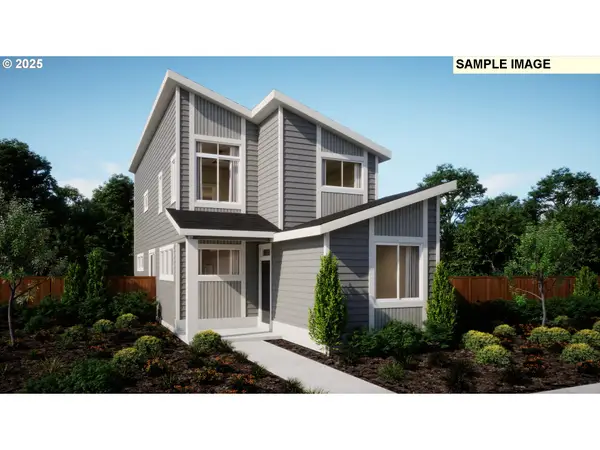 $519,900Active3 beds 3 baths1,624 sq. ft.
$519,900Active3 beds 3 baths1,624 sq. ft.7386 SE Madrone St, Hillsboro, OR 97123
MLS# 211409539Listed by: LENNAR SALES CORP - New
 $519,995Active4 beds 3 baths2,008 sq. ft.
$519,995Active4 beds 3 baths2,008 sq. ft.6487 SE Nasha St, Hillsboro, OR 97123
MLS# 255746925Listed by: D. R. HORTON, INC PORTLAND - New
 $478,400Active2 beds 2 baths1,216 sq. ft.
$478,400Active2 beds 2 baths1,216 sq. ft.7735 SE Affinity Ln, Hillsboro, OR 97123
MLS# 317804104Listed by: LENNAR SALES CORP - New
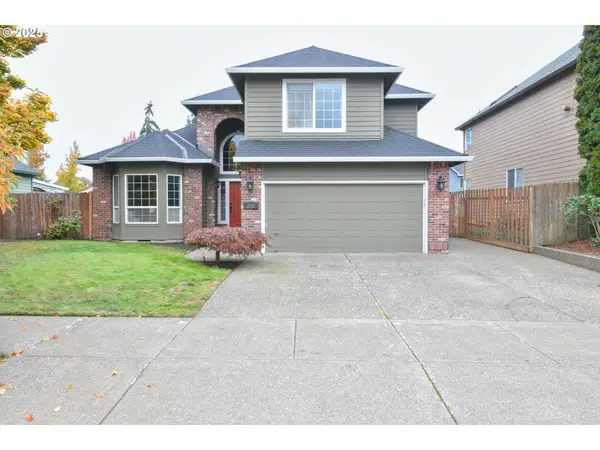 $645,000Active4 beds 3 baths2,256 sq. ft.
$645,000Active4 beds 3 baths2,256 sq. ft.2640 NE Nova Ave, Hillsboro, OR 97124
MLS# 402846959Listed by: KELLER WILLIAMS SUNSET CORRIDOR - New
 $235,000Active3 beds 2 baths1,052 sq. ft.
$235,000Active3 beds 2 baths1,052 sq. ft.1470 SE Walnut St #206, Hillsboro, OR 97123
MLS# 348499593Listed by: PREMIERE PROPERTY GROUP, LLC - New
 $590,350Active3 beds 3 baths2,005 sq. ft.
$590,350Active3 beds 3 baths2,005 sq. ft.3448 SE Cape Ln, Hillsboro, OR 97124
MLS# 644156233Listed by: WEEKLEY HOMES LLC
