21504 NW Bendemeer Rd, Hillsboro, OR 97124
Local realty services provided by:Better Homes and Gardens Real Estate Equinox
21504 NW Bendemeer Rd,Hillsboro, OR 97124
$549,947
- 3 Beds
- 2 Baths
- 1,776 sq. ft.
- Single family
- Active
Listed by: tascha gamroth, kenneth terhaar
Office: realty one group prestige
MLS#:401573772
Source:PORTLAND
Price summary
- Price:$549,947
- Price per sq. ft.:$309.65
About this home
Price reduced $50,000! Multiple Possibilities! Located in one of NW Washington County's Desirable Areas off of NW West Union, Neighboring Helvetia, Just Down the Street From Helvetia Market! A Level 1.1 Acre property, Currently Zoned AF-5 w/Multiple Uses, in the URBAN RESERVE to Urban Growth Boundary w/Both Short & Long Term Potential!! CASH ONLY (not financeable) Fixer Offers level, multi-use lot w/Multiple Buildings, Including a Detached Garage/Shop w/Office Area + Separate, Upstairs Room, Currently used as 4th Bedroom (apx 28’x12’); RARE 1,200 Sq Ft 30’x40’ Outbuilding w/drive-through Garage (Built in 2002)!!; Detached Fixer House w/3 bds/1.5Bths; 4 Sheds; Well Pumphouse; Large, All Level Grassy Area w/Fruit Trees & Garden. Circular Driveway & Extra Parking Adds Convenience to Access of Outbuildings w/Trucks, Trailers or Other Equipment. House has Sunroom Entry, Plus Side Entry Leading Into 17’x17’ Living Rm w/Woodstove; Adjoining 11’x11’ Dining Rm w/Garden Window; Pass Through 15’x11’ Kitchen w/Adjoining SunRm; Laundry Area; Storage Rm. Hardwood Floors; 3 Amply-Sized Bedrooms. Metal Roofing & Siding; Currently Heated By Certified Woodstove. Property is Serviced by Well Water (newer pump & pressure tank) and Septic System. TV Water Currently Serving House Across Street & Future Possibility? Conveniently Located off of West Union Rd & Cornelius Pass Rd, Near Shopping, Restaurants, Schools, Business, w/Easy Access to US 26 & High Tech/Intel. Property Sold in As-Is, Where-Is Condition (Seller will do no repairs). No Sign, but Occupied & Appointment Only: Please Do Not Trespass. Buyer to do all due diligence regarding property uses, development & Wash Co Casefile L2500161 regarding adjoining property. Bring Your Vision To Life, Reaping Long Term Rewards!
Contact an agent
Home facts
- Year built:1947
- Listing ID #:401573772
- Added:64 day(s) ago
- Updated:December 18, 2025 at 12:13 PM
Rooms and interior
- Bedrooms:3
- Total bathrooms:2
- Full bathrooms:1
- Half bathrooms:1
- Living area:1,776 sq. ft.
Heating and cooling
- Heating:Wood Stove
Structure and exterior
- Roof:Metal
- Year built:1947
- Building area:1,776 sq. ft.
- Lot area:1.1 Acres
Schools
- High school:Liberty
- Middle school:Poynter
- Elementary school:West Union
Utilities
- Water:Well
- Sewer:Septic Tank
Finances and disclosures
- Price:$549,947
- Price per sq. ft.:$309.65
- Tax amount:$3,531 (2025)
New listings near 21504 NW Bendemeer Rd
- New
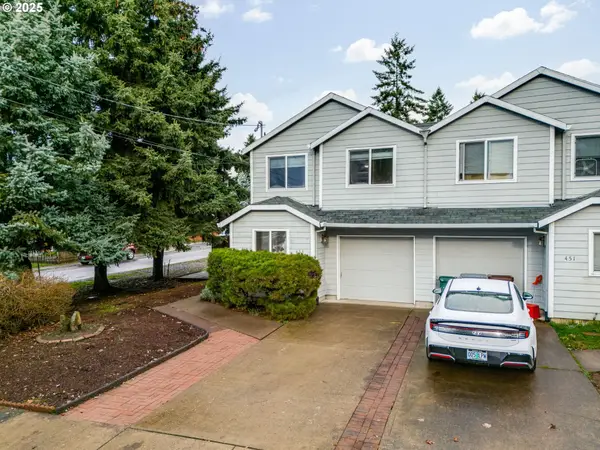 $399,600Active3 beds 2 baths1,253 sq. ft.
$399,600Active3 beds 2 baths1,253 sq. ft.453 NW Lincoln St, Hillsboro, OR 97124
MLS# 187891379Listed by: RE/MAX EQUITY GROUP - New
 $450,000Active4.49 Acres
$450,000Active4.49 Acres24995 W Baseline Rd, Hillsboro, OR 97123
MLS# 214042336Listed by: GENESIS REALTY - New
 $365,000Active3 beds 3 baths1,480 sq. ft.
$365,000Active3 beds 3 baths1,480 sq. ft.913 SE Handel Pl, Hillsboro, OR 97123
MLS# 629522470Listed by: OPT - Open Fri, 11am to 4pmNew
 $499,500Active4 beds 4 baths1,935 sq. ft.
$499,500Active4 beds 4 baths1,935 sq. ft.3546 SE Brookwood Ave, Hillsboro, OR 97123
MLS# 796675247Listed by: JOHN L. SCOTT - New
 $409,999Active3 beds 3 baths1,510 sq. ft.
$409,999Active3 beds 3 baths1,510 sq. ft.667 SE 5th Ave, Hillsboro, OR 97123
MLS# 176223552Listed by: RE/MAX EQUITY GROUP - New
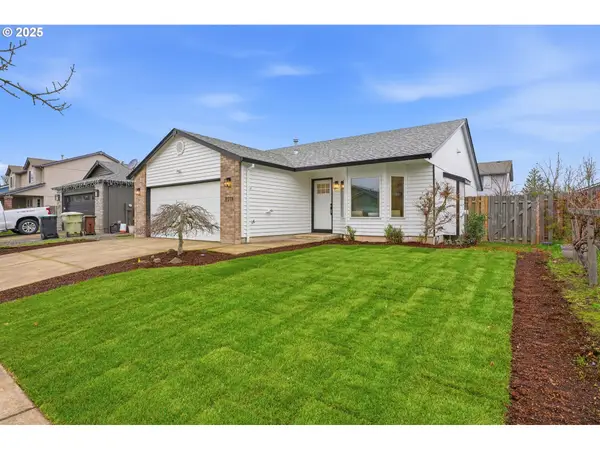 $525,000Active3 beds 2 baths1,220 sq. ft.
$525,000Active3 beds 2 baths1,220 sq. ft.7259 SE Harnish St, Hillsboro, OR 97123
MLS# 419813700Listed by: PORTLAND REAL ESTATE CONSULTING, INC. - Open Fri, 11am to 4pmNew
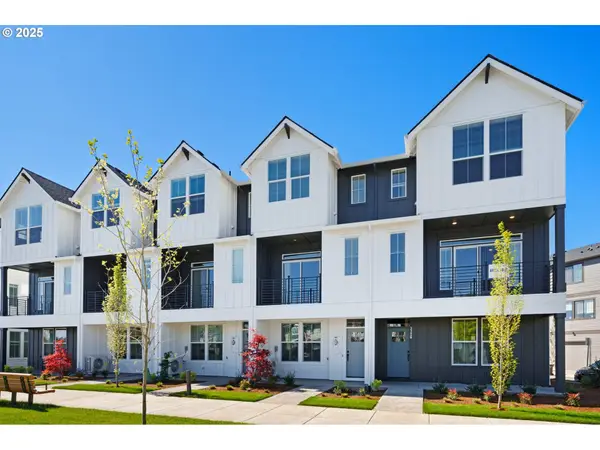 $449,500Active3 beds 3 baths1,943 sq. ft.
$449,500Active3 beds 3 baths1,943 sq. ft.3562 SE Brookwood Ave, Hillsboro, OR 97123
MLS# 130447124Listed by: JOHN L. SCOTT 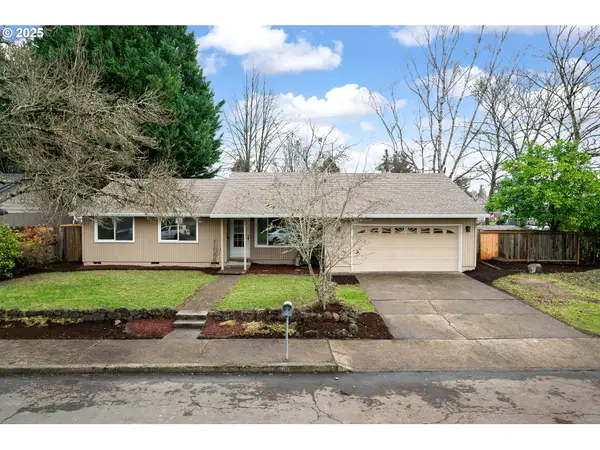 $499,900Pending3 beds 2 baths1,302 sq. ft.
$499,900Pending3 beds 2 baths1,302 sq. ft.1916 NE 13th Ave, Hillsboro, OR 97124
MLS# 214033101Listed by: REAL BROKER- New
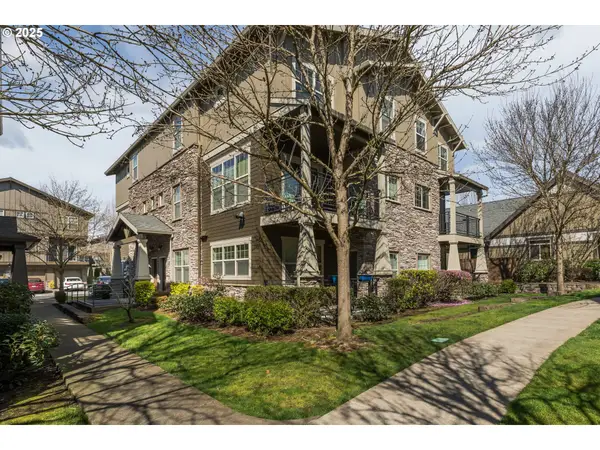 $260,000Active2 beds 1 baths710 sq. ft.
$260,000Active2 beds 1 baths710 sq. ft.654 NE Garswood Ln, Hillsboro, OR 97006
MLS# 275942020Listed by: RE/MAX POWERPROS - Open Sun, 1 to 3pmNew
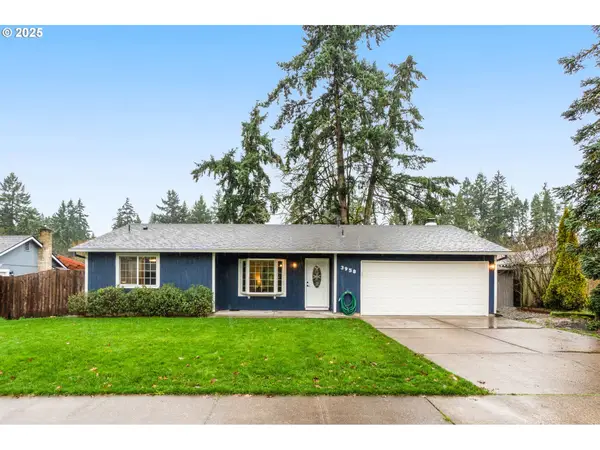 $475,000Active3 beds 2 baths1,184 sq. ft.
$475,000Active3 beds 2 baths1,184 sq. ft.3958 NE Laura St, Hillsboro, OR 97124
MLS# 252114426Listed by: LIVING ROOM REALTY
