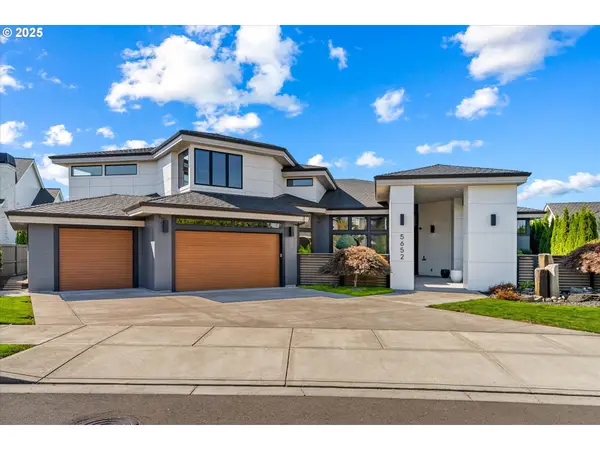25775 NE Laurelwood Dr, Hillsboro, OR 97123
Local realty services provided by:Better Homes and Gardens Real Estate Realty Partners
Listed by:troy d doty p.c.
Office:northwest realty source
MLS#:269126913
Source:PORTLAND
Price summary
- Price:$1,250,000
- Price per sq. ft.:$425.75
About this home
Set on over 7 acres of private forested and serene pastures, this custom-renovated estate offers a rare blend of luxury, functionality, and natural beauty. Thoughtfully updated over the past 35 years by the same owners, every inch of this home reflects skilled craftsmanship and a deep appreciation for quality. The heart of the home is the newly remodeled kitchen, expanded to include hickory cabinetry, flush-set appliances, brand-new quartz countertops and gas cooktop perfect for any discerning chef. Heated flooring extends through the kitchen, dining, and great room. The vaulted living room features large windows and a gas fireplace creating a warm and inviting atmosphere. The expansive primary suite is a retreat in itself, featuring a gas fireplace, private mahogany deck, and spa-like ensuite with heated marble floors, a soaking tub, dual-head shower, custom cabinetry, and a sound system. Tiger wood flooring flows throughout the upper level. Nearly every component of the original build has been replaced or upgraded—including all Renewal by Andersen windows and new Hardie board siding. The last year the home saw a new roof, new interior and exterior paint, a remodeled kitchen and bathrooms, new carpeting, luxury vinyl and a brand-new heat pump. The walkout daylight basement serves as a flexible MIL suite, pre plumbed, ready to be tailored to your needs. Outdoor living is elevated with multiple private mahogany decks and a peaceful view of the northern sky. The 30’ x 48’ shop—with 240V power—was originally built to house a bus and easily accommodates large-scale hobbies, storage, or workspace needs. The property is ideal for livestock, pets, or gardening, and includes two versatile barns—one enclosed for dogs, the other previously housing llamas and hobby gear. Situated on a quiet, no-through road with nearby timberland this exceptional property offers luxury living with room to roam, endless functionality, and the tranquility only nature can provide.
Contact an agent
Home facts
- Year built:1979
- Listing ID #:269126913
- Added:68 day(s) ago
- Updated:September 19, 2025 at 11:19 AM
Rooms and interior
- Bedrooms:3
- Total bathrooms:4
- Full bathrooms:4
- Living area:2,936 sq. ft.
Heating and cooling
- Cooling:Heat Pump
- Heating:Forced Air
Structure and exterior
- Roof:Composition
- Year built:1979
- Building area:2,936 sq. ft.
- Lot area:7.2 Acres
Schools
- High school:Gaston
- Middle school:Gaston
- Elementary school:Gaston
Utilities
- Water:Public Water
- Sewer:Septic Tank, Standard Septic
Finances and disclosures
- Price:$1,250,000
- Price per sq. ft.:$425.75
- Tax amount:$5,114 (2024)
New listings near 25775 NE Laurelwood Dr
- New
 $415,000Active2 beds 4 baths1,803 sq. ft.
$415,000Active2 beds 4 baths1,803 sq. ft.6055 NE Alder St, Hillsboro, OR 97124
MLS# 149150646Listed by: KELLER WILLIAMS REALTY PORTLAND ELITE - New
 $473,400Active2 beds 2 baths1,216 sq. ft.
$473,400Active2 beds 2 baths1,216 sq. ft.7724 SE Affinity Ln, Hillsboro, OR 97123
MLS# 309825003Listed by: LENNAR SALES CORP - New
 $473,400Active2 beds 2 baths1,216 sq. ft.
$473,400Active2 beds 2 baths1,216 sq. ft.7719 SE Denver Ln, Hillsboro, OR 97123
MLS# 494562370Listed by: LENNAR SALES CORP - Open Sat, 1 to 3pmNew
 $495,000Active3 beds 2 baths1,491 sq. ft.
$495,000Active3 beds 2 baths1,491 sq. ft.6874 SE Ariel St, Hillsboro, OR 97123
MLS# 520677132Listed by: PREMIERE PROPERTY GROUP, LLC - Open Sat, 1 to 3pmNew
 $625,000Active3 beds 2 baths1,828 sq. ft.
$625,000Active3 beds 2 baths1,828 sq. ft.6209 NE Dereck Ln, Hillsboro, OR 97124
MLS# 608875455Listed by: SOLDERA PROPERTIES, INC - New
 $2,250,000Active5 beds 6 baths5,155 sq. ft.
$2,250,000Active5 beds 6 baths5,155 sq. ft.5652 SE Mcinnis St, Hillsboro, OR 97123
MLS# 210381569Listed by: CASCADE HASSON SOTHEBY'S INTERNATIONAL REALTY  $864,900Pending5 beds 3 baths2,696 sq. ft.
$864,900Pending5 beds 3 baths2,696 sq. ft.7458 SE Vermont St, Hillsboro, OR 97123
MLS# 105595419Listed by: PAHLISCH REAL ESTATE INC- Open Thu, 3 to 5pmNew
 $585,000Active5 beds 2 baths1,893 sq. ft.
$585,000Active5 beds 2 baths1,893 sq. ft.2135 SE Minter Bridge Rd, Hillsboro, OR 97123
MLS# 513303983Listed by: KELLER WILLIAMS REALTY PORTLAND PREMIERE - New
 $315,000Active0.26 Acres
$315,000Active0.26 Acres1180 SE Maple St, Hillsboro, OR 97123
MLS# 407554626Listed by: PROFESSIONAL REALTY SERVICES INTERNATIONAL, INC - New
 $315,000Active2 beds 1 baths1,008 sq. ft.
$315,000Active2 beds 1 baths1,008 sq. ft.1180 SE Maple St, Hillsboro, OR 97123
MLS# 620763299Listed by: PROFESSIONAL REALTY SERVICES INTERNATIONAL, INC
