30125 NW Scotch Church Rd, Hillsboro, OR 97124
Local realty services provided by:Better Homes and Gardens Real Estate Realty Partners
Listed by: bradley young, matt crile
Office: windermere west llc.
MLS#:615510051
Source:PORTLAND
Price summary
- Price:$1,999,900
- Price per sq. ft.:$421.03
About this home
Catch lightning in a bottle with this once-in-a-lifetime opportunity to own a Washington County icon. Scotch Church Road Vineyard is a compendium of stories told by surfaces & spaces, starting with a meticulously restored 1964 farmhouse built to feature bricks reclaimed from the old Portland Laundry tower. Your main level is an entertainer’s dream, with a kitchen built for a foodie, a living room opening to expansive outdoor spaces and an elegant master suite. A loft & full bath complement 3 quiet bedrooms upstairs while the patio level has separate living quarters with exterior entrance to great room, kitchen, bedroom, full bath & laundry. The grounds surrounding the home make for exquisite open-air enjoyment, with deck above, patio below, hot tub, fire-pit & groomed planting areas. Consider the larger features of the 15+ acre property: EVENTS~ With an intimate gathering hall that doubles as a tasting room, 2 ceremonial arches & outdoor stage, SCRV is at the heart of some of the area’s legendary memories, from weddings to corporate functions to kick-out-the-jams annual gatherings. VINICULTURE~ A vineyard of 3 varietals spreads row by beautiful row across 7 acres, set to operate in turn-key fashion as income-producing or for the private enjoyment of the buyer.. EQUESTRIAN~ A shop with 3-phase 220-volt power connects to a barn with 3 generous stalls & room for more. This building anchors a tableau of fenced & cross-fenced wooded pastureland for on-site riding, with 4 indoor riding arenas less than ¼ mile away. INTRINSICS~ In a world where access to water becomes ever-more precious and privacy becomes ever-more rare, this multi-faceted gem is served by two productive wells with a front door nearly 1,000 paved feet from the nearest road. Here, with an easy commute to Intel’s fab triangle & Nike’s campus, is a generational home for all seasons – Plant your family’s flag at Scotch Church Road Vineyard!
Contact an agent
Home facts
- Year built:1964
- Listing ID #:615510051
- Added:391 day(s) ago
- Updated:February 10, 2026 at 12:19 PM
Rooms and interior
- Bedrooms:5
- Total bathrooms:4
- Full bathrooms:3
- Half bathrooms:1
- Living area:4,750 sq. ft.
Heating and cooling
- Cooling:Central Air
- Heating:Forced Air
Structure and exterior
- Roof:Slate
- Year built:1964
- Building area:4,750 sq. ft.
- Lot area:15.33 Acres
Schools
- High school:Glencoe
- Middle school:Evergreen
- Elementary school:West Union
Utilities
- Water:Well
- Sewer:Standard Septic
Finances and disclosures
- Price:$1,999,900
- Price per sq. ft.:$421.03
- Tax amount:$6,549 (2024)
New listings near 30125 NW Scotch Church Rd
- Open Fri, 11am to 4pmNew
 $499,500Active4 beds 4 baths1,935 sq. ft.
$499,500Active4 beds 4 baths1,935 sq. ft.3445 SE Everwood Ln, Hillsboro, OR 97123
MLS# 334706683Listed by: JOHN L. SCOTT - Open Sat, 11am to 2pmNew
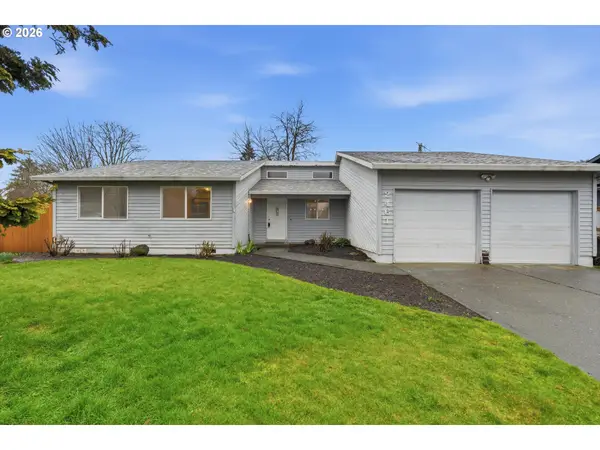 $425,000Active3 beds 2 baths1,587 sq. ft.
$425,000Active3 beds 2 baths1,587 sq. ft.2461 SE Willow Dr, Hillsboro, OR 97123
MLS# 743625398Listed by: PREMIERE PROPERTY GROUP, LLC - Open Sat, 2 to 4pmNew
 $289,000Active1 beds 1 baths783 sq. ft.
$289,000Active1 beds 1 baths783 sq. ft.6299 NE Carillion Dr, Hillsboro, OR 97124
MLS# 195549082Listed by: REDFIN - Open Sat, 10:30am to 12:30pmNew
 $599,000Active3 beds 3 baths2,340 sq. ft.
$599,000Active3 beds 3 baths2,340 sq. ft.3614 SE Nebula Ln, Hillsboro, OR 97123
MLS# 352821864Listed by: REDFIN - Open Sat, 12 to 2pmNew
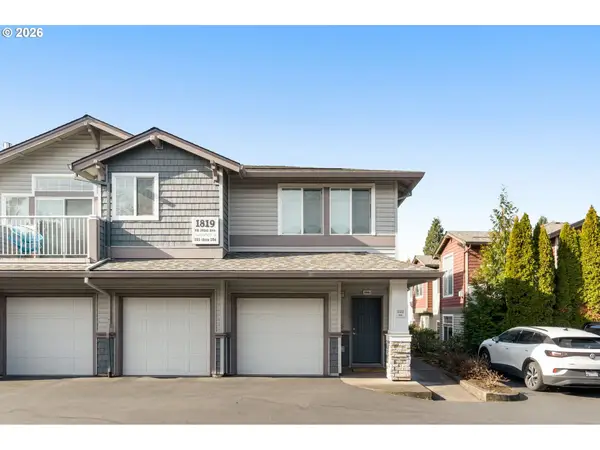 $345,000Active2 beds 2 baths1,142 sq. ft.
$345,000Active2 beds 2 baths1,142 sq. ft.1819 NE 101st Ave #204, Hillsboro, OR 97006
MLS# 408928015Listed by: WHOLEHEARTED HOMES - Open Sat, 12 to 2pmNew
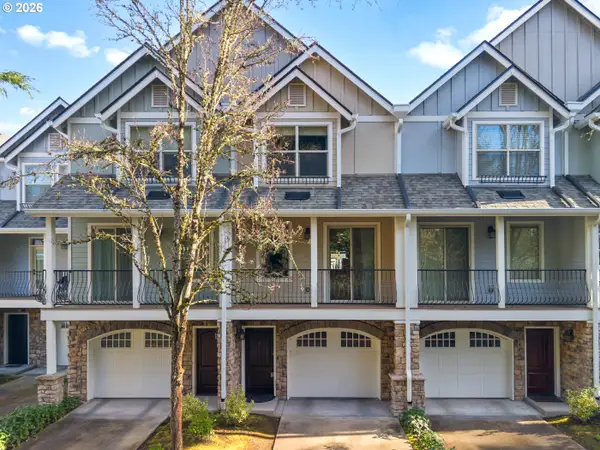 $350,000Active2 beds 3 baths1,587 sq. ft.
$350,000Active2 beds 3 baths1,587 sq. ft.1952 NE 48th Way, Hillsboro, OR 97124
MLS# 761067194Listed by: JOHN L. SCOTT - New
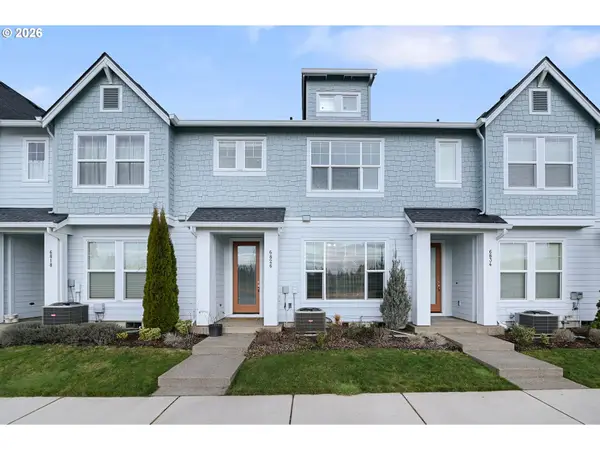 $460,000Active3 beds 3 baths1,693 sq. ft.
$460,000Active3 beds 3 baths1,693 sq. ft.6826 SE Crimson Ln, Hillsboro, OR 97123
MLS# 438562932Listed by: COLDWELL BANKER BAIN - Open Sat, 2 to 4pmNew
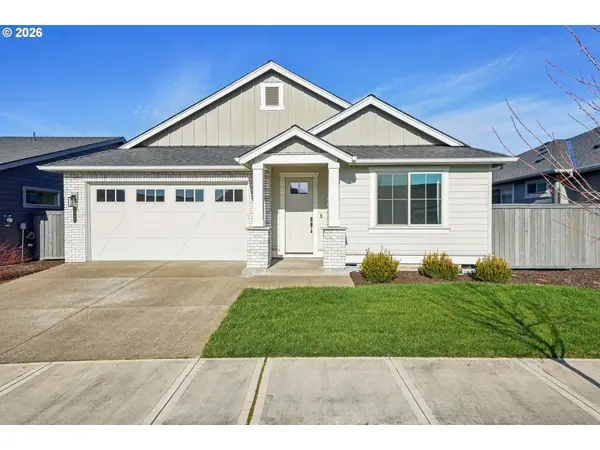 $759,900Active3 beds 2 baths1,992 sq. ft.
$759,900Active3 beds 2 baths1,992 sq. ft.8105 SE Atwood St, Hillsboro, OR 97123
MLS# 573139417Listed by: REDFIN - New
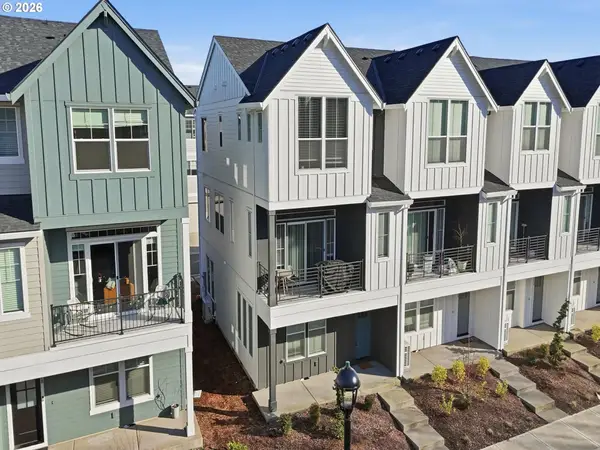 $510,000Active4 beds 4 baths1,935 sq. ft.
$510,000Active4 beds 4 baths1,935 sq. ft.3382 SE Brookwood Ave, Hillsboro, OR 97123
MLS# 219901673Listed by: FRONT DOOR REALTY - New
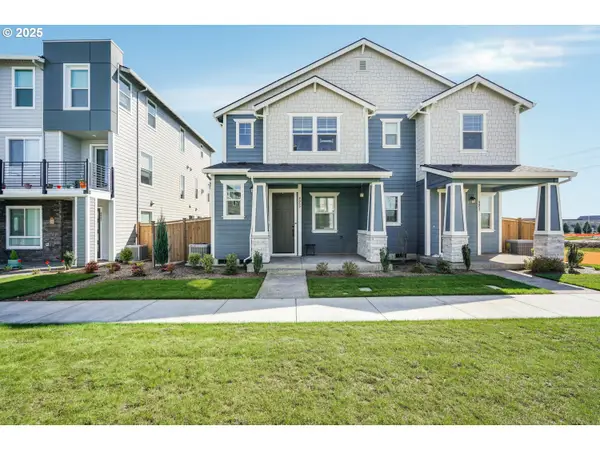 $425,000Active3 beds 3 baths1,430 sq. ft.
$425,000Active3 beds 3 baths1,430 sq. ft.8069 SE Orion Ln, Hillsboro, OR 97123
MLS# 253330442Listed by: EXP REALTY, LLC

