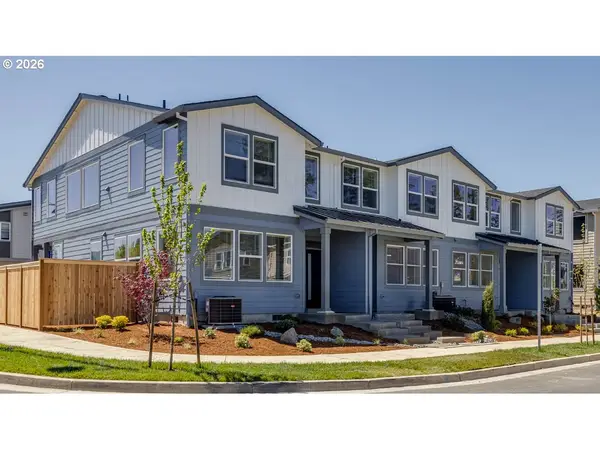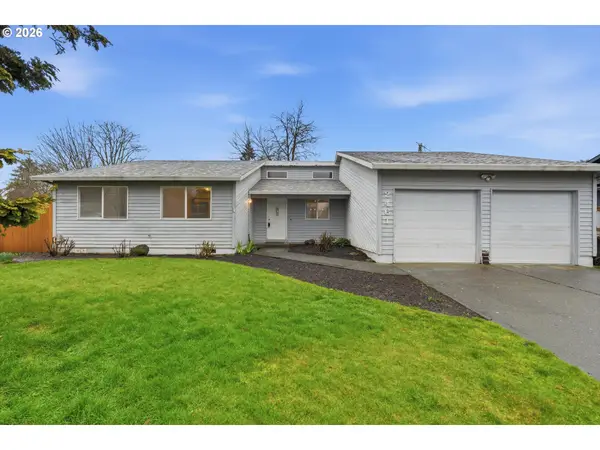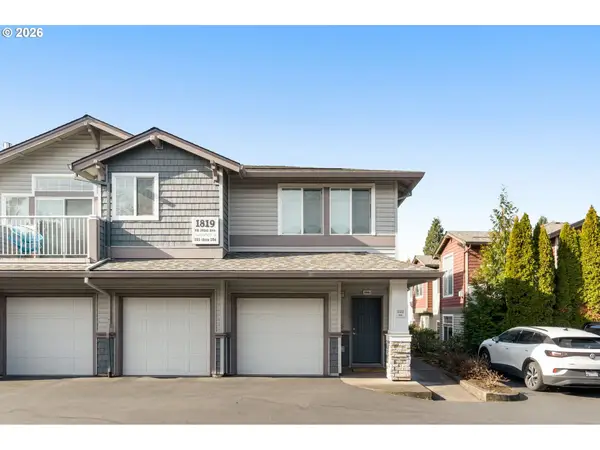30190 SW Bald Peak Rd, Hillsboro, OR 97123
Local realty services provided by:Better Homes and Gardens Real Estate Equinox
Upcoming open houses
- Sun, Feb 2201:00 pm - 04:00 pm
Listed by: matt crile, bradley young
Office: windermere west llc.
MLS#:505247873
Source:PORTLAND
Price summary
- Price:$2,200,000
- Price per sq. ft.:$276.07
About this home
Come home to a Washington County masterpiece and enjoy the very finest in Pacific Northwest living. Singular in a multitude of ways, this stately retreat is one level, has had but one owner and is truly one of a kind. Designed by Richard L White and brought to life in 2013 by Braukman Brothers Construction for one of Hillsboro’s favorite families, it’s a study of attention to detail and a mingling of classic principles with contemporary design. An elegant gate and horseshoe driveway welcome you to over 4 acres of curated grounds backing to a beautiful expanse of rich farmland. Step inside and pause in the grand entryway to appreciate the silence of your surroundings and the serenity of things built to last. Natural light cascades through clerestory windows and plantation shutters to amplify the height and coving of the ceilings. With a kitchen outfitted for the most demanding of chefs and a floorplan suited to the most talented of entertainers, all of an Epicurean’s delights are at your fingertips. Whether the sun is shining or not, a large covered patio accentuates the ease of outdoor enjoyment while the interior dimensions accommodate all of the traditional uses. For car-collectors, wood-workers or project lovers, the 12-car shop & garage is a marvel in its own right. In the educational channel of Laurelview/South Meadows/HilHi, youngsters have access to a renowned primary school experience and a pathway to the International Baccalaureate program before coming home to run and play in a natural wonderland. Less than 10 minutes to downtown Hillsboro, with commute times under a half-hour to any corner of the Intel Triangle or Nike's World Headquarters, it’s everything you could want, all in the right place. A dwelling for every generation and all seasons amounts to a once in a lifetime opportunity - Catch it if you can.
Contact an agent
Home facts
- Year built:2013
- Listing ID #:505247873
- Added:234 day(s) ago
- Updated:February 13, 2026 at 07:23 PM
Rooms and interior
- Bedrooms:3
- Total bathrooms:4
- Full bathrooms:3
- Half bathrooms:1
- Living area:7,969 sq. ft.
Heating and cooling
- Cooling:Central Air
- Heating:Forced Air 90
Structure and exterior
- Roof:Composition
- Year built:2013
- Building area:7,969 sq. ft.
- Lot area:4.08 Acres
Schools
- High school:Hillsboro
- Middle school:South Meadows
- Elementary school:Farmington View
Utilities
- Water:Well
- Sewer:Septic Tank
Finances and disclosures
- Price:$2,200,000
- Price per sq. ft.:$276.07
- Tax amount:$12,905 (2024)
New listings near 30190 SW Bald Peak Rd
- New
 $592,750Active5 beds 3 baths2,473 sq. ft.
$592,750Active5 beds 3 baths2,473 sq. ft.2947 SE 45th Ct, Hillsboro, OR 97123
MLS# 732966545Listed by: NAVIGATE THE WAY HOME, LLC - Open Sat, 10am to 4:30pmNew
 $439,995Active3 beds 3 baths1,375 sq. ft.
$439,995Active3 beds 3 baths1,375 sq. ft.6424 SE Nasha St, Hillsboro, OR 97123
MLS# 454949020Listed by: D. R. HORTON, INC PORTLAND - Open Sat, 10am to 4:30pmNew
 $534,995Active4 beds 3 baths2,008 sq. ft.
$534,995Active4 beds 3 baths2,008 sq. ft.6475 SE Nasha St, Hillsboro, OR 97123
MLS# 560780663Listed by: D. R. HORTON, INC PORTLAND - Open Sat, 12 to 2pmNew
 $499,000Active3 beds 3 baths1,608 sq. ft.
$499,000Active3 beds 3 baths1,608 sq. ft.459 NE 81st Ave, Hillsboro, OR 97006
MLS# 414346619Listed by: MATIN REAL ESTATE - Open Sat, 12 to 2pmNew
 $504,875Active3 beds 3 baths1,520 sq. ft.
$504,875Active3 beds 3 baths1,520 sq. ft.4256 SE Century Blvd, Hillsboro, OR 97123
MLS# 618996899Listed by: PAHLISCH REAL ESTATE INC - Open Fri, 11am to 4pmNew
 $499,500Active4 beds 4 baths1,935 sq. ft.
$499,500Active4 beds 4 baths1,935 sq. ft.3445 SE Everwood Ln, Hillsboro, OR 97123
MLS# 334706683Listed by: JOHN L. SCOTT - Open Sat, 11am to 2pmNew
 $425,000Active3 beds 2 baths1,587 sq. ft.
$425,000Active3 beds 2 baths1,587 sq. ft.2461 SE Willow Dr, Hillsboro, OR 97123
MLS# 743625398Listed by: PREMIERE PROPERTY GROUP, LLC - Open Sat, 2 to 4pmNew
 $289,000Active1 beds 1 baths783 sq. ft.
$289,000Active1 beds 1 baths783 sq. ft.6299 NE Carillion Dr, Hillsboro, OR 97124
MLS# 195549082Listed by: REDFIN - Open Sat, 10:30am to 12:30pmNew
 $599,000Active3 beds 3 baths2,340 sq. ft.
$599,000Active3 beds 3 baths2,340 sq. ft.3614 SE Nebula Ln, Hillsboro, OR 97123
MLS# 352821864Listed by: REDFIN - Open Sat, 12 to 2pmNew
 $345,000Active2 beds 2 baths1,142 sq. ft.
$345,000Active2 beds 2 baths1,142 sq. ft.1819 NE 101st Ave #204, Hillsboro, OR 97006
MLS# 408928015Listed by: WHOLEHEARTED HOMES

