32333 SW Laurel Rd, Hillsboro, OR 97123
Local realty services provided by:Better Homes and Gardens Real Estate Equinox
Listed by: leeann pack
Office: pack 1st properties, inc.
MLS#:488263796
Source:PORTLAND
Price summary
- Price:$1,800,000
- Price per sq. ft.:$491
About this home
Up a gentle sloping private drive sits a truly custom, executive-designed, 4 mountain view home. From the stunning vaulted foyer, along gleaming Brazilian cherry wood floors and high ceilings w/crown molding to the wide open view point off the mahogany deck, this home will take your breath away! Cathedral ceilings and windows allow the views and natural light to enter your living spaces to create a sense of seclusion and peace. The finest cuisine can be prepared in this stunning kitchen, from the large pantry, to the vegetable prep sink, Sub Zero refrigerator, double ovens & warmer tray, over to the wet bar, your guests will surely want an encore performance! Beautiful maple built-in buffet cabinets showcase the richness of the dining room, and two professional offices w/built ins make executive work from home scenarios easy and carefree. Take a break in the sun room w/fireplace, screened only by the outside view decks. The primary en suite shares a 2-sided fireplace w/the den, has a wet bar, french doors out to a private view deck, plus skylights in the bathroom and walk in closet. Downstairs offers flex space for a 3rd bedroom, a separate living quarters w/its own entrance, or just maybe an exercise room and rec area w/a wet bar and built-in refrigerator. The separate 2300 sf shop can hold up to 9 cars, in addition to the 3-car attached garage. This is a must see, if you want easy to commute location, rich & quality living, custom looks and a view to die for!
Contact an agent
Home facts
- Year built:2002
- Listing ID #:488263796
- Added:93 day(s) ago
- Updated:November 21, 2025 at 12:25 PM
Rooms and interior
- Bedrooms:2
- Total bathrooms:3
- Full bathrooms:3
- Living area:3,666 sq. ft.
Heating and cooling
- Cooling:Central Air
- Heating:Forced Air
Structure and exterior
- Roof:Composition
- Year built:2002
- Building area:3,666 sq. ft.
- Lot area:1.86 Acres
Schools
- High school:Hillsboro
- Middle school:Other
- Elementary school:Farmington View
Utilities
- Water:Private, Well
- Sewer:Septic Tank
Finances and disclosures
- Price:$1,800,000
- Price per sq. ft.:$491
- Tax amount:$9,877 (2024)
New listings near 32333 SW Laurel Rd
- Open Sat, 12 to 3pmNew
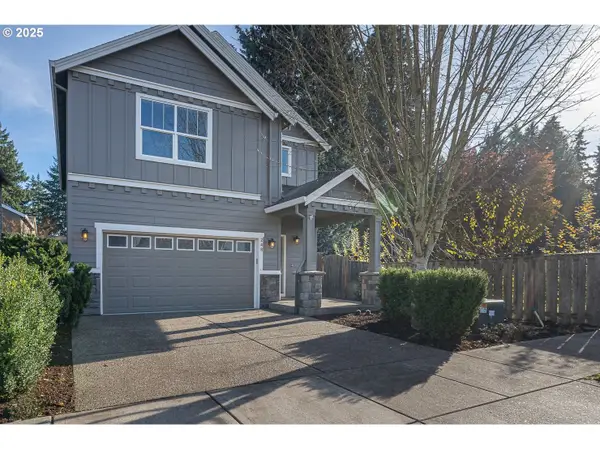 $549,900Active3 beds 3 baths1,753 sq. ft.
$549,900Active3 beds 3 baths1,753 sq. ft.248 NE 66th Ave, Hillsboro, OR 97124
MLS# 405864785Listed by: WILLCUTS COMPANY REAL ESTATE - Open Sun, 12 to 2pmNew
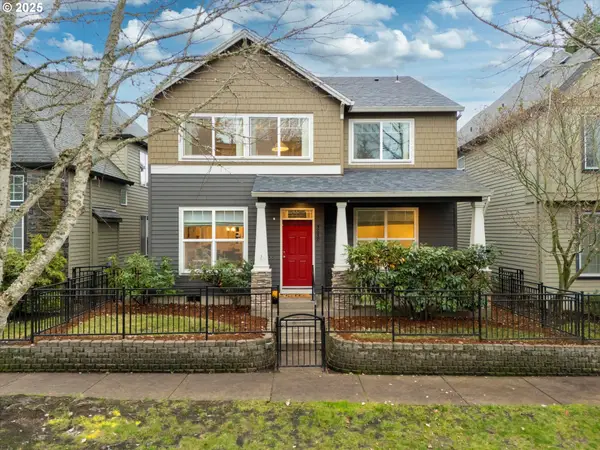 $595,000Active4 beds 3 baths2,280 sq. ft.
$595,000Active4 beds 3 baths2,280 sq. ft.5658 NE Orenco Gardens Dr, Hillsboro, OR 97124
MLS# 548327615Listed by: THE AGENCY PORTLAND - New
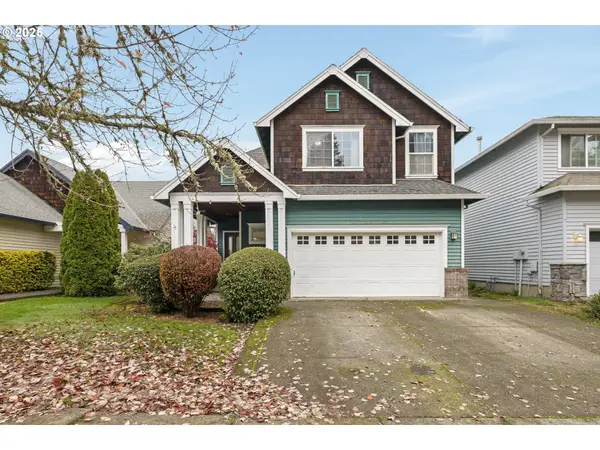 $455,000Active3 beds 3 baths1,560 sq. ft.
$455,000Active3 beds 3 baths1,560 sq. ft.1536 NE Parkside Dr, Hillsboro, OR 97124
MLS# 361579733Listed by: THE KELLY GROUP REAL ESTATE - Open Sun, 1 to 3pmNew
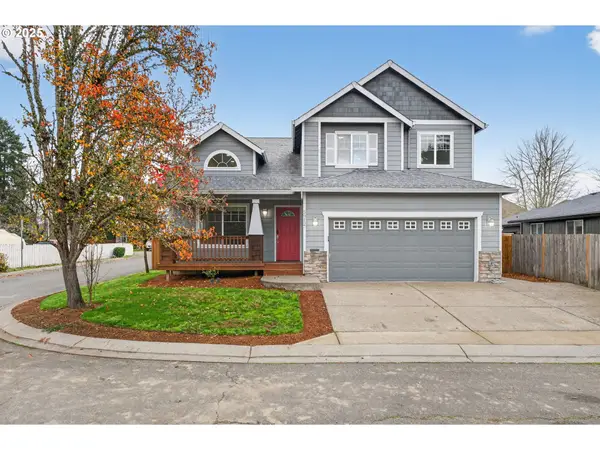 $599,000Active4 beds 3 baths2,162 sq. ft.
$599,000Active4 beds 3 baths2,162 sq. ft.5912 NE Mcbride Ln, Hillsboro, OR 97124
MLS# 403126540Listed by: KELLER WILLIAMS SUNSET CORRIDOR - New
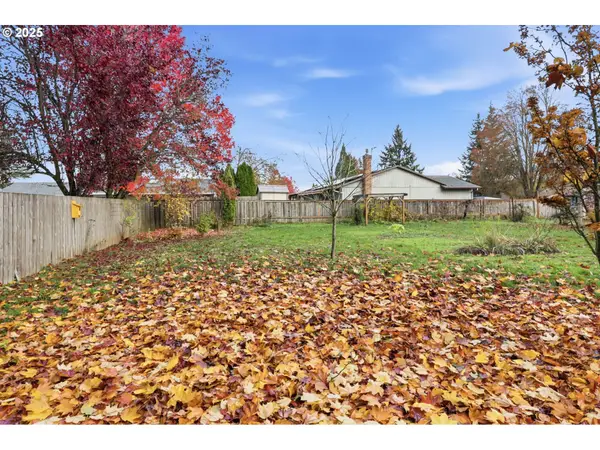 $175,000Active0.17 Acres
$175,000Active0.17 AcresAlder, Hillsboro, OR 97123
MLS# 458561087Listed by: JOHN L. SCOTT - Open Sat, 1 to 4pmNew
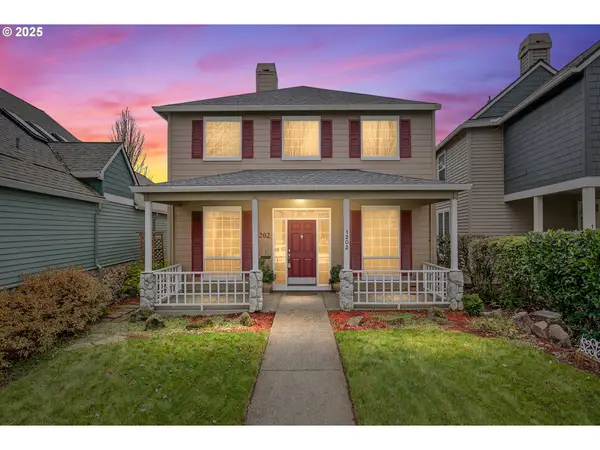 $574,900Active3 beds 3 baths1,758 sq. ft.
$574,900Active3 beds 3 baths1,758 sq. ft.1202 NE Parks Edge Cir, Hillsboro, OR 97124
MLS# 138211644Listed by: EXP REALTY, LLC - New
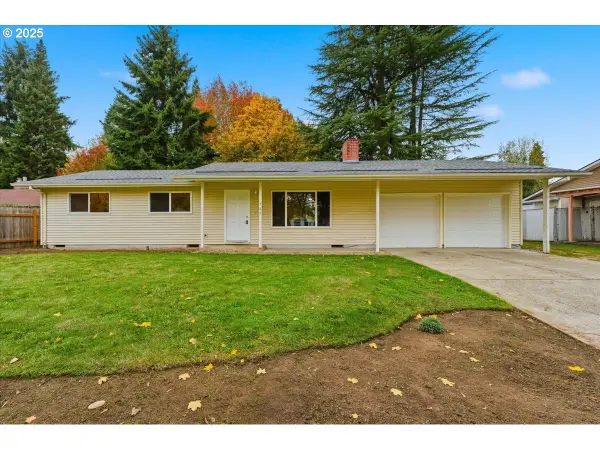 $429,000Active3 beds 2 baths1,279 sq. ft.
$429,000Active3 beds 2 baths1,279 sq. ft.741 SE 36th Ave, Hillsboro, OR 97123
MLS# 429604422Listed by: KJK PROPERTIES PC - New
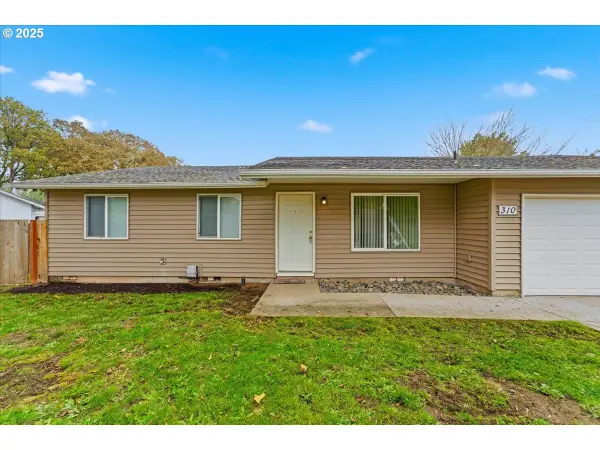 $344,900Active3 beds 1 baths1,008 sq. ft.
$344,900Active3 beds 1 baths1,008 sq. ft.310 NE 34th Pl, Hillsboro, OR 97124
MLS# 618950513Listed by: KJK PROPERTIES PC - New
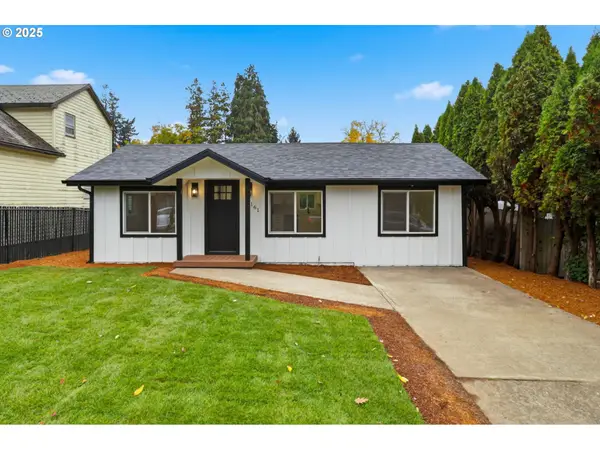 $399,900Active2 beds 1 baths636 sq. ft.
$399,900Active2 beds 1 baths636 sq. ft.161 NW Freeman Ave, Hillsboro, OR 97124
MLS# 150463907Listed by: DAT REAL ESTATE SOLUTIONS, PC - Open Sun, 1:30 to 3:30pmNew
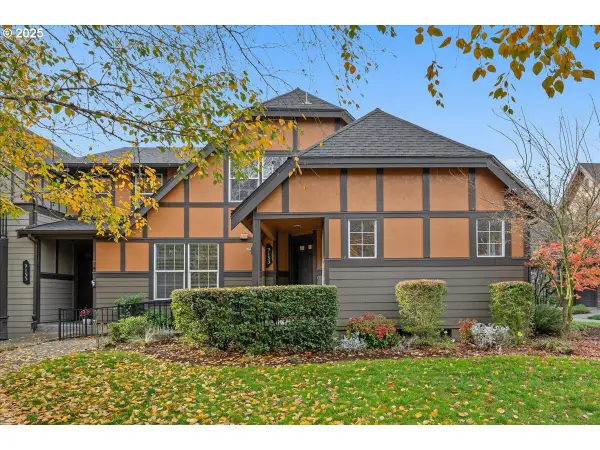 $500,000Active3 beds 2 baths1,382 sq. ft.
$500,000Active3 beds 2 baths1,382 sq. ft.7153 NE Rocky Brook St, Hillsboro, OR 97124
MLS# 748841851Listed by: JOHN L. SCOTT PORTLAND CENTRAL
