35890 SW Orchid Hill Ln, Hillsboro, OR 97123
Local realty services provided by:Better Homes and Gardens Real Estate Realty Partners
35890 SW Orchid Hill Ln,Hillsboro, OR 97123
$1,475,000
- 4 Beds
- 4 Baths
- 4,396 sq. ft.
- Single family
- Active
Listed by: christine kem
Office: premiere property group, llc.
MLS#:625892962
Source:PORTLAND
Price summary
- Price:$1,475,000
- Price per sq. ft.:$335.53
- Monthly HOA dues:$8.33
About this home
Beautiful and Spacious! This Custom Home on 4.7 acres offers a quiet retreat, while being just 20 minutes from the amenities you desire. The Main Floor is inviting & perfect for Entertaining. A spacious Entry greets your guests. The Living & Kitchen areas are definitely the highlight of the home w/ 12-foot ceilings & light-filled stacked windows that let you enjoy the views year-round. W/ direct access to the Upper Deck, it allows you to expand your Entertaining. A Fireplace centers the Living Rm. The Gourmet Kitchen is the heart of the home w/ its new 48" cooktop/double oven, Built-in appliances & oversized Island. It caters to both the aspiring chefs or avid entertainer & is sure to impress. The Dining Rm offers a Wet Bar, lighted Coffered Ceiling along w/ large windows that let the outdoors in. You'll find four thoughtfully designed bedrooms across both levels, including two luxurious Primary Suites for ultimate comfort & privacy. The Primary Suite on the main floor boasts high ceilings, built-in’s, a private covered Deck, along w/ a unique flex space that can be a sitting rm, office, meditation rm, or nursery – you pick. The Ensuite includes a Spacious Walk-in Shower w/ seat area, Double Sinks, Tub & W/I Closet. A Bonus Rm, Theater Rm and Wine Closet on the lower level provide added family space. The 3rd bedroom w/ fireplace, includes a huge closet/storage area. Originally used as a Home Office w/ it's separate exterior entrance - this room has many uses - Bedroom/ Office - OR - Living Rm for Generational living! There is a separate parking pad & pathway that leads to this entrance. The large 2nd Primary Suite on the lower floor offers high ceilings, 2 separate closets, sliding door access to the lower deck & an Ensuite that includes Tiled Walk-in Shower & separate Toilet rm. The property has a Forest Tax Deferral – ask for details. Easy Access to Hwy 8, 10, 219, 47. Main Floor living possible w/ just a few stairs. Listing Agent is Property Owner. Easy to show!
Contact an agent
Home facts
- Year built:1999
- Listing ID #:625892962
- Added:320 day(s) ago
- Updated:January 11, 2026 at 08:21 PM
Rooms and interior
- Bedrooms:4
- Total bathrooms:4
- Full bathrooms:3
- Half bathrooms:1
- Living area:4,396 sq. ft.
Heating and cooling
- Cooling:Energy Star Air Conditioning, Heat Pump
- Heating:ENERGY STAR Qualified Equipment, Heat Pump, Zoned
Structure and exterior
- Roof:Composition, Shingle
- Year built:1999
- Building area:4,396 sq. ft.
- Lot area:4.7 Acres
Schools
- High school:Hillsboro
- Middle school:South Meadows
- Elementary school:Farmington View
Utilities
- Water:Private, Public Water
- Sewer:Septic Tank, Standard Septic
Finances and disclosures
- Price:$1,475,000
- Price per sq. ft.:$335.53
- Tax amount:$9,210 (2025)
New listings near 35890 SW Orchid Hill Ln
- Open Mon, 11am to 4pmNew
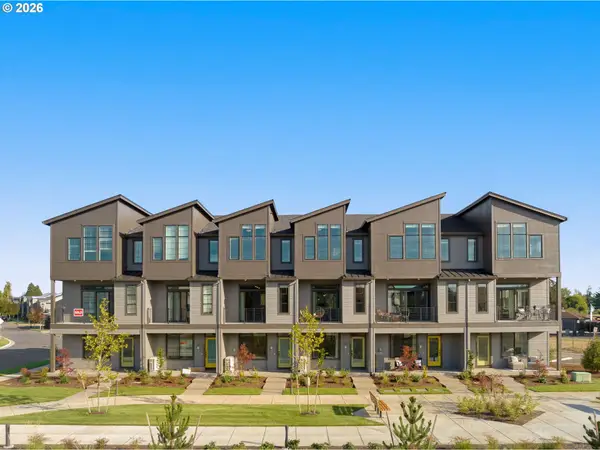 $409,500Active2 beds 3 baths1,536 sq. ft.
$409,500Active2 beds 3 baths1,536 sq. ft.3413 SE Everwood Ln, Hillsboro, OR 97123
MLS# 563548842Listed by: JOHN L. SCOTT - Open Sat, 11am to 1pmNew
 $650,000Active4 beds 3 baths2,951 sq. ft.
$650,000Active4 beds 3 baths2,951 sq. ft.3468 SE Silver Fox Ave, Hillsboro, OR 97123
MLS# 629628104Listed by: PORTLAND REAL ESTATE CONSULTING, INC. - Open Sun, 1 to 4pmNew
 $314,000Active1 beds 1 baths921 sq. ft.
$314,000Active1 beds 1 baths921 sq. ft.1231 NE Horizon Loop #208, Hillsboro, OR 97124
MLS# 119567590Listed by: WINDERMERE WEST LLC - New
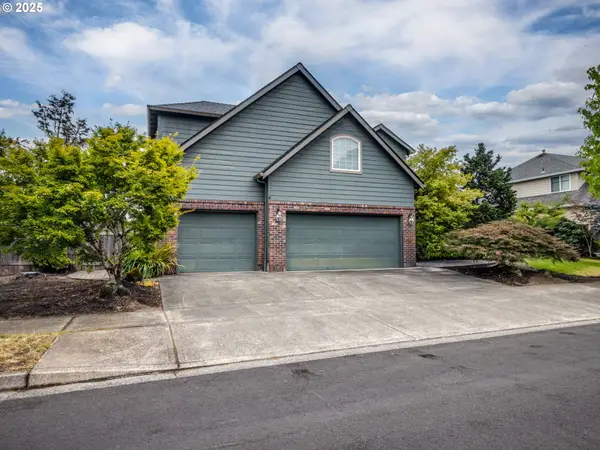 $725,000Active4 beds 4 baths2,515 sq. ft.
$725,000Active4 beds 4 baths2,515 sq. ft.2868 NE Charlois Dr, Hillsboro, OR 97124
MLS# 581461867Listed by: REALTY FIRST - Open Sun, 12 to 2pmNew
 $642,000Active4 beds 3 baths2,250 sq. ft.
$642,000Active4 beds 3 baths2,250 sq. ft.1943 NE 51st Ave, Hillsboro, OR 97124
MLS# 292611727Listed by: PACK 1ST PROPERTIES, INC. - New
 $510,000Active4 beds 4 baths2,178 sq. ft.
$510,000Active4 beds 4 baths2,178 sq. ft.3310 SE Brookwood Ave, Hillsboro, OR 97123
MLS# 387579272Listed by: JMG - JASON MITCHELL GROUP - New
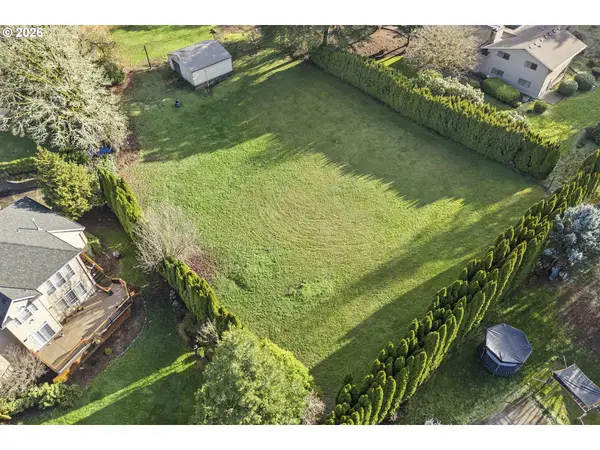 $549,900Active0.77 Acres
$549,900Active0.77 Acres1705 SE Brookwood Ave, Hillsboro, OR 97123
MLS# 438695582Listed by: CASCADE HASSON SOTHEBY'S INTERNATIONAL REALTY - New
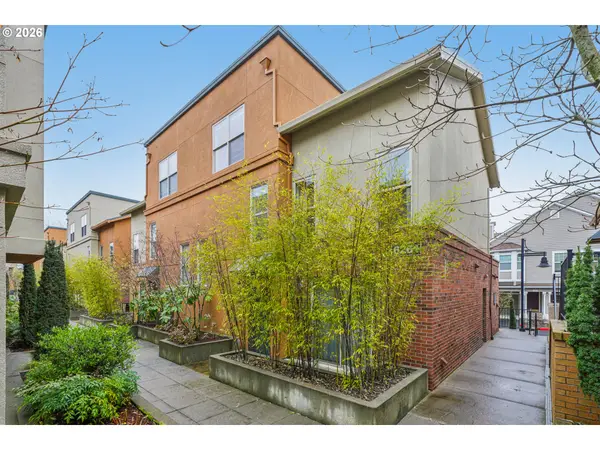 $389,000Active2 beds 2 baths1,358 sq. ft.
$389,000Active2 beds 2 baths1,358 sq. ft.6261 NE Carillion Dr #202, Hillsboro, OR 97124
MLS# 569488965Listed by: REDFIN - New
 $519,900Active3 beds 1 baths1,008 sq. ft.
$519,900Active3 beds 1 baths1,008 sq. ft.3870 SE Walnut St, Hillsboro, OR 97123
MLS# 539528116Listed by: NETWORTH REALTY OF PORTLAND - New
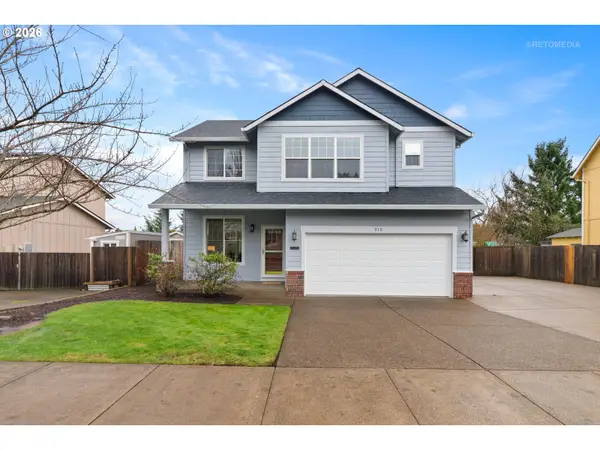 $589,950Active4 beds 3 baths2,033 sq. ft.
$589,950Active4 beds 3 baths2,033 sq. ft.910 NE 4th Ave, Hillsboro, OR 97124
MLS# 772981636Listed by: WINDERMERE WEST LLC
