4296 SE Oakhurst St, Hillsboro, OR 97123
Local realty services provided by:Better Homes and Gardens Real Estate Realty Partners
Upcoming open houses
- Sat, Sep 1301:00 pm - 03:00 pm
Listed by:lorin karge
Office:berkshire hathaway homeservices nw real estate
MLS#:202031614
Source:PORTLAND
Price summary
- Price:$599,995
- Price per sq. ft.:$236.22
- Monthly HOA dues:$64
About this home
* * Grand Open Saturday 09/13/25 from 1pm to 3pm * * Location, Location, Location! Welcome to this beautifully maintained Maple floor plan by Centex, nestled in Hillsboro’s desirable mature tree lined Oakhurst at Witch Hazel Village neighborhood. This original-owner home offers a versatile 2,540 square foot layout with four bedrooms, a huge bonus room and two bathrooms upstairs, including a spacious primary suite with a soaking tub, separate shower, dual vanity, and walk-in closet, perfect peaceful retreat from everyday life. The main level features an open-concept design that seamlessly connects the living, dining, and family rooms featuring a cozy gas fireplace creating an ideal space for everyday living and entertaining. The gourmet kitchen boasts solid granite countertops, abundant cabinetry, a pantry, stainless steel appliances, and a generous island perfect for meal prep and casual dining or entertaining. A flexible main-level den can easily serve as a home office, gym, or guest bedroom, complemented by a full bathroom for added convenience. Step outside to a fully fenced backyard with a cobblestone patio, offering a private retreat for relaxation or gatherings. Additional highlights include a large two-car garage with excellent storage, central air conditioning for hot summer days, and a super low HOA fee. You will love this quiet, low-traffic neighborhood next to the vibrant Reeds Crossing community, providing access to pathways, parks, and the newly opened Market of Choice, along with nearby shopping, dining, entertainment, Rood Bridge Park, and The Reserve & Meriwether golf courses. Don’t miss the opportunity to make this beautiful house your forever home in a prime Hillsboro location! * Score=5 HES Report at https://us.greenbuildingregistry.com/green-homes/OR10240026
Contact an agent
Home facts
- Year built:2006
- Listing ID #:202031614
- Added:1 day(s) ago
- Updated:September 10, 2025 at 12:17 AM
Rooms and interior
- Bedrooms:4
- Total bathrooms:3
- Full bathrooms:3
- Living area:2,540 sq. ft.
Heating and cooling
- Cooling:Central Air
- Heating:Forced Air
Structure and exterior
- Roof:Composition
- Year built:2006
- Building area:2,540 sq. ft.
- Lot area:0.11 Acres
Schools
- High school:Hillsboro
- Middle school:South Meadows
- Elementary school:Witch Hazel
Utilities
- Water:Public Water
- Sewer:Public Sewer
Finances and disclosures
- Price:$599,995
- Price per sq. ft.:$236.22
- Tax amount:$5,044 (2024)
New listings near 4296 SE Oakhurst St
- Open Fri, 11am to 4pmNew
 $499,500Active4 beds 4 baths1,935 sq. ft.
$499,500Active4 beds 4 baths1,935 sq. ft.3538 SE Brookwood Ave, Hillsboro, OR 97123
MLS# 164380980Listed by: JOHN L. SCOTT - Open Fri, 11am to 4pmNew
 $479,500Active3 beds 3 baths1,943 sq. ft.
$479,500Active3 beds 3 baths1,943 sq. ft.5145 SE Davis Rd, Hillsboro, OR 97123
MLS# 510289574Listed by: JOHN L. SCOTT - New
 $509,000Active3 beds 3 baths1,738 sq. ft.
$509,000Active3 beds 3 baths1,738 sq. ft.1143 SE Bianca St, Hillsboro, OR 97123
MLS# 110705084Listed by: KELLER WILLIAMS PDX CENTRAL - Open Sat, 11am to 2pmNew
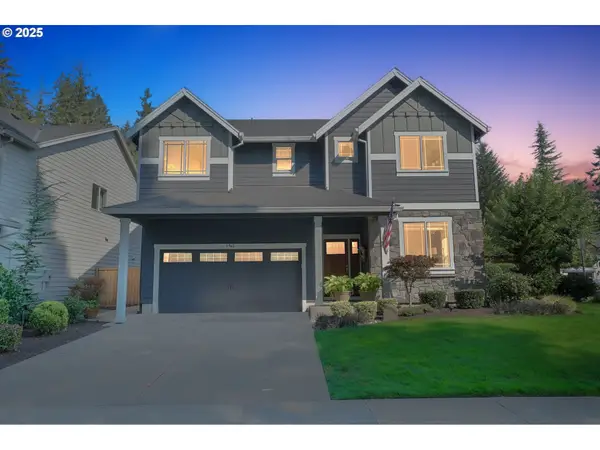 $750,000Active4 beds 3 baths2,733 sq. ft.
$750,000Active4 beds 3 baths2,733 sq. ft.3968 NW 3rd Ave, Hillsboro, OR 97124
MLS# 104119810Listed by: EXP REALTY, LLC - New
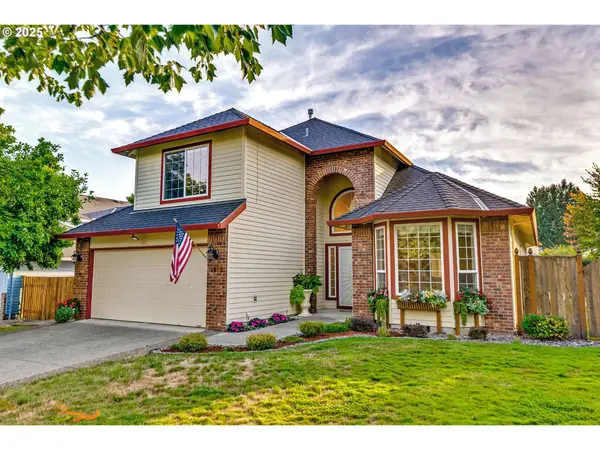 $742,000Active4 beds 3 baths2,264 sq. ft.
$742,000Active4 beds 3 baths2,264 sq. ft.2973 NE Aurora Dr, Hillsboro, OR 97124
MLS# 128266209Listed by: KELLER WILLIAMS REALTY PROFESSIONALS - New
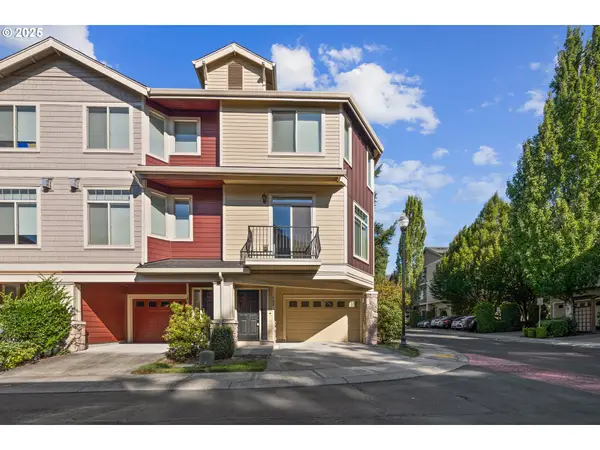 $360,000Active2 beds 3 baths1,497 sq. ft.
$360,000Active2 beds 3 baths1,497 sq. ft.402 NE Patricia Ann Pl, Hillsboro, OR 97006
MLS# 439041785Listed by: RE/MAX EQUITY GROUP - New
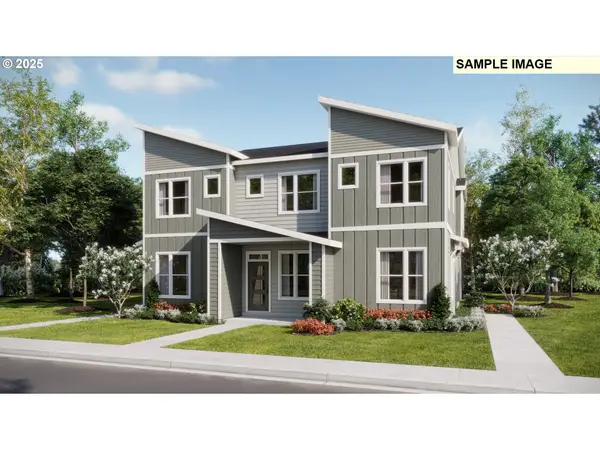 $402,900Active2 beds 3 baths1,277 sq. ft.
$402,900Active2 beds 3 baths1,277 sq. ft.3383 SW 209th Ave, Hillsboro, OR 97123
MLS# 546948018Listed by: LENNAR SALES CORP 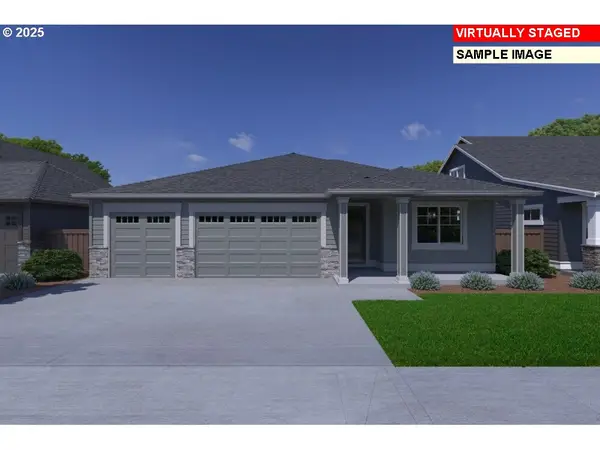 $834,900Pending4 beds 2 baths2,190 sq. ft.
$834,900Pending4 beds 2 baths2,190 sq. ft.7476 SE Vermont St, Hillsboro, OR 97123
MLS# 579312455Listed by: PAHLISCH REAL ESTATE INC- New
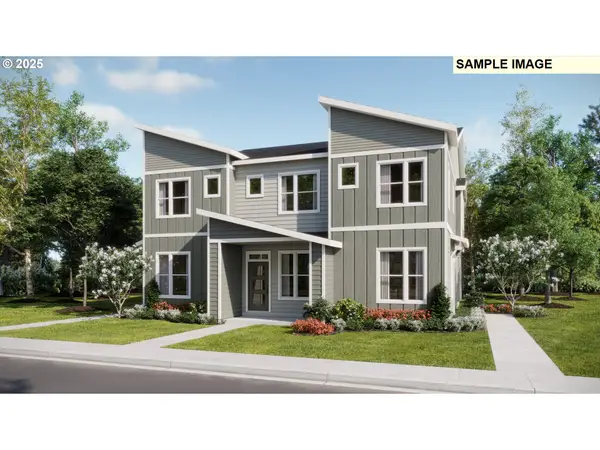 $412,900Active3 beds 3 baths1,377 sq. ft.
$412,900Active3 beds 3 baths1,377 sq. ft.3377 SW 209th Ave, Hillsboro, OR 97123
MLS# 166805573Listed by: LENNAR SALES CORP
