446 NW Forest St, Hillsboro, OR 97124
Local realty services provided by:Better Homes and Gardens Real Estate Equinox
446 NW Forest St,Hillsboro, OR 97124
$599,900
- 4 Beds
- 3 Baths
- 1,850 sq. ft.
- Single family
- Active
Listed by: bradley eaton
Office: exp realty, llc.
MLS#:23270538
Source:PORTLAND
Price summary
- Price:$599,900
- Price per sq. ft.:$324.27
About this home
Welcome to the heart of downtown Hillsboro, where urban convenience meets suburban tranquility. This nearly new two-level home is a hidden gem nestled near the Max light rail line, offering unparalleled connectivity. Just a stone's throw away, Shute Park, the pool, athletic facilities, & vibrant shopping districts await your exploration. And for peace of mind, the esteemed Tuality Community Hospital is nearby. Downtown Hillsboro, brimming with character, boasts historic charm blended with modernity. Its lively atmosphere, unique boutiques, & delectable eateries cater to every taste. Fun fact: This area hosts the renowned Hillsboro Arts & Culture Council, providing a rich tapestry of events & festivals year-round. Plus, being around the corner from Nike World Headquarters & near Intel's campuses, this location is a tech-savvy professional's dream. Step inside this meticulously maintained home, featuring walnut hardwood floors that grace nearly every room on the lower level. The layout is perfect, with two bedrooms on the first floor, each equipped with an attached bathroom, ensuring utmost convenience. Upstairs, a third bedroom awaits. The kitchen is a chef's delight, showcasing brand-new stainless steel appliances, granite countertops, & fresh cabinets. A harmonious blend of modern aesthetics & functionality, it's ideal for culinary creations. With updates like Hardy lap siding, a new roof, & energy-efficient windows, this home combines style with sustainability. The large fenced yard offers space for outdoor activities, & a covered RV parking spot and electric Vehicle charging readiness cater to practical needs. The generous bonus room on the second floor provides a private retreat for family gatherings, kids' playtime, or a cozy movie night. Experience the epitome of Hillsboro living in this prime location, offering the best of both worlds - city life at your doorstep. Don't miss the video tour! Go to YouTube & type in the address.
Contact an agent
Home facts
- Year built:1948
- Listing ID #:23270538
- Added:876 day(s) ago
- Updated:January 04, 2024 at 11:12 PM
Rooms and interior
- Bedrooms:4
- Total bathrooms:3
- Full bathrooms:2
- Living area:1,850 sq. ft.
Heating and cooling
- Heating:Zoned
Structure and exterior
- Roof:Composition
- Year built:1948
- Building area:1,850 sq. ft.
- Lot area:0.12 Acres
Schools
- High school:Glencoe
- Middle school:Evergreen
- Elementary school:McKinney
Utilities
- Water:Public Water
- Sewer:Public Sewer
Finances and disclosures
- Price:$599,900
- Price per sq. ft.:$324.27
- Tax amount:$2,572 (2022)
New listings near 446 NW Forest St
- Open Fri, 11am to 4pmNew
 $499,500Active4 beds 4 baths1,935 sq. ft.
$499,500Active4 beds 4 baths1,935 sq. ft.3445 SE Everwood Ln, Hillsboro, OR 97123
MLS# 334706683Listed by: JOHN L. SCOTT - Open Sat, 11am to 2pmNew
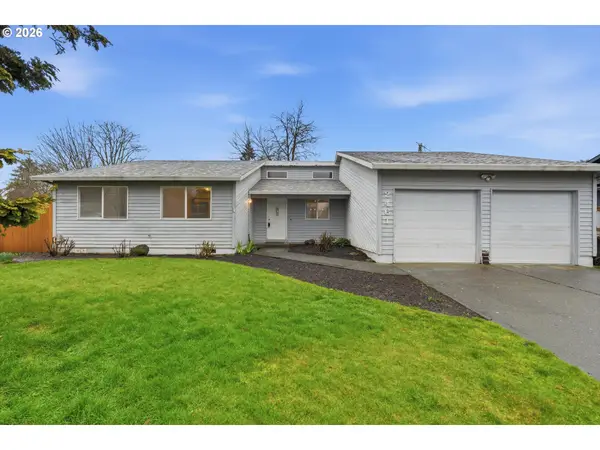 $425,000Active3 beds 2 baths1,587 sq. ft.
$425,000Active3 beds 2 baths1,587 sq. ft.2461 SE Willow Dr, Hillsboro, OR 97123
MLS# 743625398Listed by: PREMIERE PROPERTY GROUP, LLC - Open Sat, 2 to 4pmNew
 $289,000Active1 beds 1 baths783 sq. ft.
$289,000Active1 beds 1 baths783 sq. ft.6299 NE Carillion Dr, Hillsboro, OR 97124
MLS# 195549082Listed by: REDFIN - Open Sat, 10:30am to 12:30pmNew
 $599,000Active3 beds 3 baths2,340 sq. ft.
$599,000Active3 beds 3 baths2,340 sq. ft.3614 SE Nebula Ln, Hillsboro, OR 97123
MLS# 352821864Listed by: REDFIN - Open Sat, 12 to 2pmNew
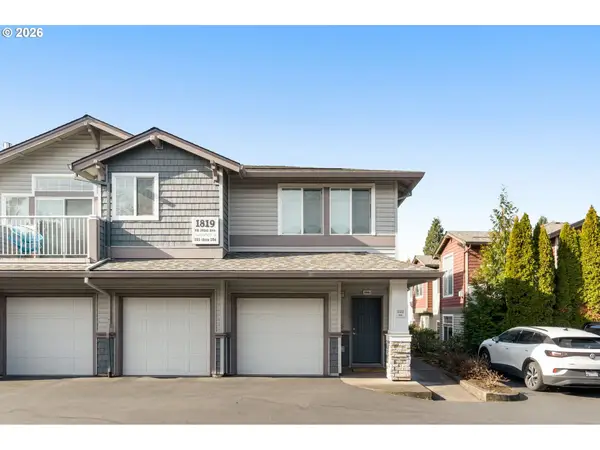 $345,000Active2 beds 2 baths1,142 sq. ft.
$345,000Active2 beds 2 baths1,142 sq. ft.1819 NE 101st Ave #204, Hillsboro, OR 97006
MLS# 408928015Listed by: WHOLEHEARTED HOMES - Open Sat, 12 to 2pmNew
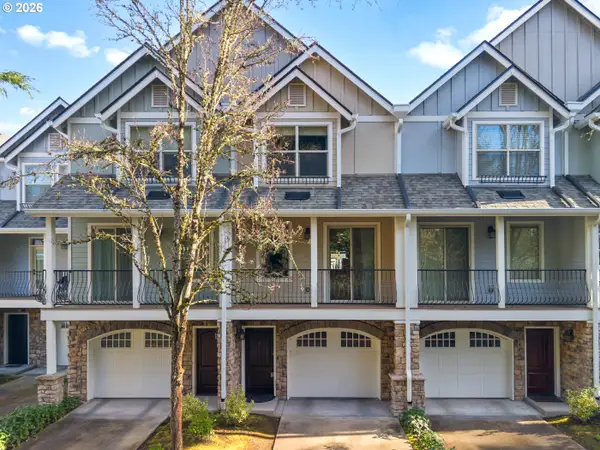 $350,000Active2 beds 3 baths1,587 sq. ft.
$350,000Active2 beds 3 baths1,587 sq. ft.1952 NE 48th Way, Hillsboro, OR 97124
MLS# 761067194Listed by: JOHN L. SCOTT - New
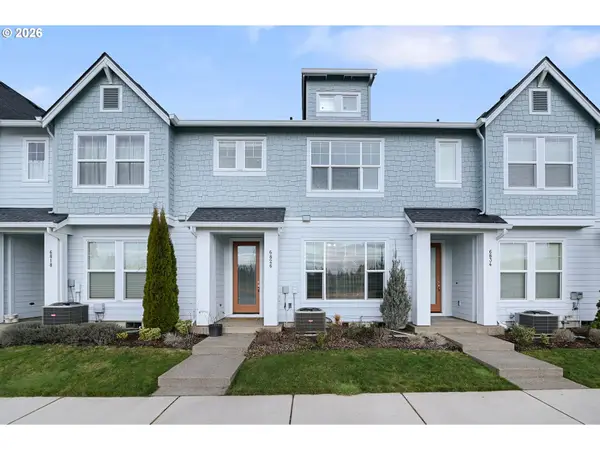 $460,000Active3 beds 3 baths1,693 sq. ft.
$460,000Active3 beds 3 baths1,693 sq. ft.6826 SE Crimson Ln, Hillsboro, OR 97123
MLS# 438562932Listed by: COLDWELL BANKER BAIN - Open Sat, 2 to 4pmNew
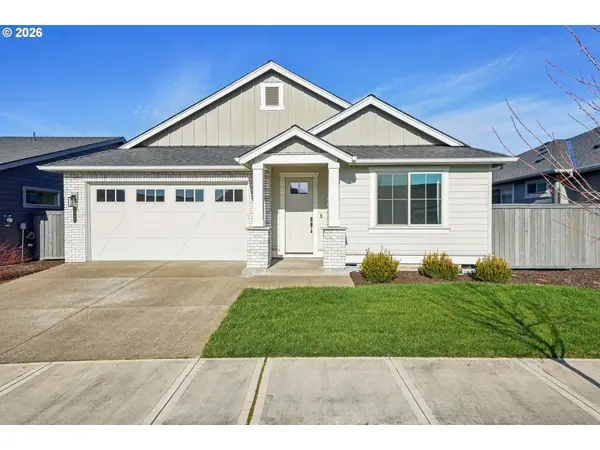 $759,900Active3 beds 2 baths1,992 sq. ft.
$759,900Active3 beds 2 baths1,992 sq. ft.8105 SE Atwood St, Hillsboro, OR 97123
MLS# 573139417Listed by: REDFIN - New
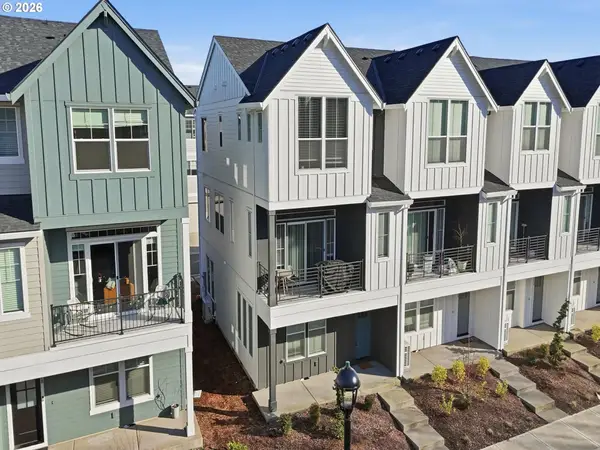 $510,000Active4 beds 4 baths1,935 sq. ft.
$510,000Active4 beds 4 baths1,935 sq. ft.3382 SE Brookwood Ave, Hillsboro, OR 97123
MLS# 219901673Listed by: FRONT DOOR REALTY - New
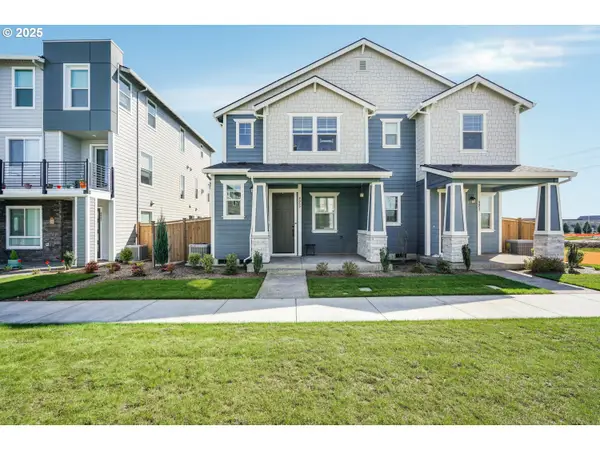 $425,000Active3 beds 3 baths1,430 sq. ft.
$425,000Active3 beds 3 baths1,430 sq. ft.8069 SE Orion Ln, Hillsboro, OR 97123
MLS# 253330442Listed by: EXP REALTY, LLC

