446 NW Forest St, Hillsboro, OR 97124
Local realty services provided by:Better Homes and Gardens Real Estate Equinox
446 NW Forest St,Hillsboro, OR 97124
$599,900
- 4 Beds
- 3 Baths
- 1,850 sq. ft.
- Single family
- Active
Listed by: michele eaton, bradley eaton
Office: exp realty, llc.
MLS#:24684233
Source:PORTLAND
Price summary
- Price:$599,900
- Price per sq. ft.:$324.27
About this home
Step inside to find elegant walnut hardwood floors gracing most lower-level rooms. Dual ensuite bedrooms on the first floor, each with its own bathroom, offer easy living for family members who have trouble with stairs. Upstairs, a third bedroom awaits, as well as a HUGE bonus room! The kitchen is a chef's dream, boasting brand-new stainless steel appliances, granite countertops, and fresh cabinets. Updates like Hardy lap siding, a new roof, and energy-efficient windows ensure style and sustainability. The fenced yard, covered RV parking, and Electric Vehicle charging readiness cater to practical needs. The spacious bonus room on the second floor provides a private retreat. This two-level home, blocks from the Max light rail line, offers a lifestyle that balances urban excitement with suburban comfort. Proximity to Shute Park, the pool, athletic facilities, shopping, and Tuality Community Hospital ensures convenience. Downtown Hillsboro is a vibrant hub with historic charm and modern amenities. Fun fact: It's home to the Hillsboro Arts & Culture Council, guaranteeing a rich cultural scene. Plus, you're minutes away from Nike World Headquarters and Intel's campuses. Experience the best of Hillsboro, where city life meets suburban charm. DO NOT MISS: the video tours of the home. To see them, go to YouTube and search for the property address in the search bar. Happy watching! [Home Energy Score = 1. HES Report at https://rpt.greenbuildingregistry.com/hes/OR10221469]
Contact an agent
Home facts
- Year built:1948
- Listing ID #:24684233
- Added:766 day(s) ago
- Updated:February 22, 2024 at 12:15 PM
Rooms and interior
- Bedrooms:4
- Total bathrooms:3
- Full bathrooms:2
- Living area:1,850 sq. ft.
Heating and cooling
- Heating:Zoned
Structure and exterior
- Roof:Composition
- Year built:1948
- Building area:1,850 sq. ft.
- Lot area:0.12 Acres
Schools
- High school:Glencoe
- Middle school:Evergreen
- Elementary school:McKinney
Utilities
- Water:Public Water
- Sewer:Public Sewer
Finances and disclosures
- Price:$599,900
- Price per sq. ft.:$324.27
- Tax amount:$2,572 (2023)
New listings near 446 NW Forest St
- Open Fri, 11am to 4pmNew
 $499,500Active4 beds 4 baths1,935 sq. ft.
$499,500Active4 beds 4 baths1,935 sq. ft.3445 SE Everwood Ln, Hillsboro, OR 97123
MLS# 334706683Listed by: JOHN L. SCOTT - Open Sat, 11am to 2pmNew
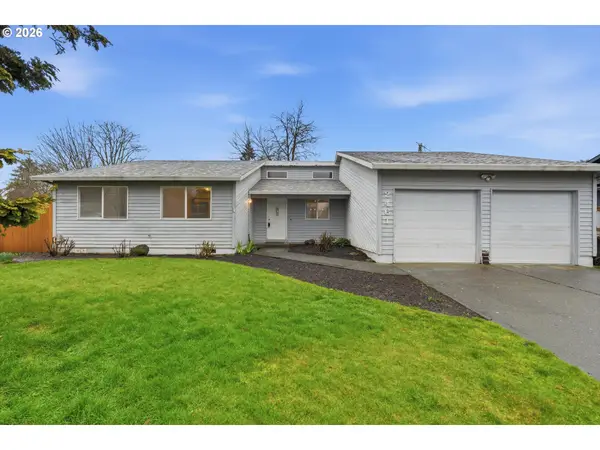 $425,000Active3 beds 2 baths1,587 sq. ft.
$425,000Active3 beds 2 baths1,587 sq. ft.2461 SE Willow Dr, Hillsboro, OR 97123
MLS# 743625398Listed by: PREMIERE PROPERTY GROUP, LLC - Open Sat, 2 to 4pmNew
 $289,000Active1 beds 1 baths783 sq. ft.
$289,000Active1 beds 1 baths783 sq. ft.6299 NE Carillion Dr, Hillsboro, OR 97124
MLS# 195549082Listed by: REDFIN - Open Sat, 10:30am to 12:30pmNew
 $599,000Active3 beds 3 baths2,340 sq. ft.
$599,000Active3 beds 3 baths2,340 sq. ft.3614 SE Nebula Ln, Hillsboro, OR 97123
MLS# 352821864Listed by: REDFIN - Open Sat, 12 to 2pmNew
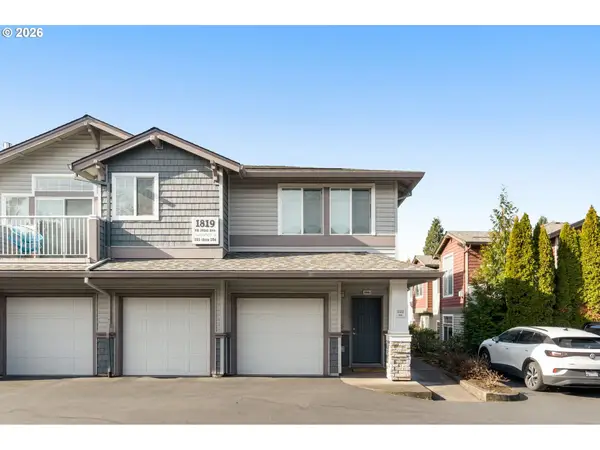 $345,000Active2 beds 2 baths1,142 sq. ft.
$345,000Active2 beds 2 baths1,142 sq. ft.1819 NE 101st Ave #204, Hillsboro, OR 97006
MLS# 408928015Listed by: WHOLEHEARTED HOMES - Open Sat, 12 to 2pmNew
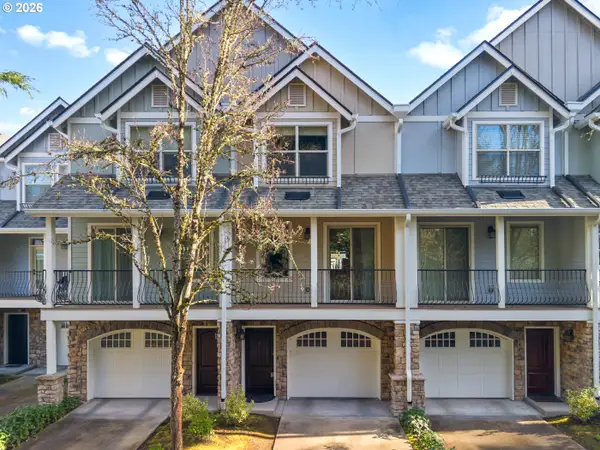 $350,000Active2 beds 3 baths1,587 sq. ft.
$350,000Active2 beds 3 baths1,587 sq. ft.1952 NE 48th Way, Hillsboro, OR 97124
MLS# 761067194Listed by: JOHN L. SCOTT - New
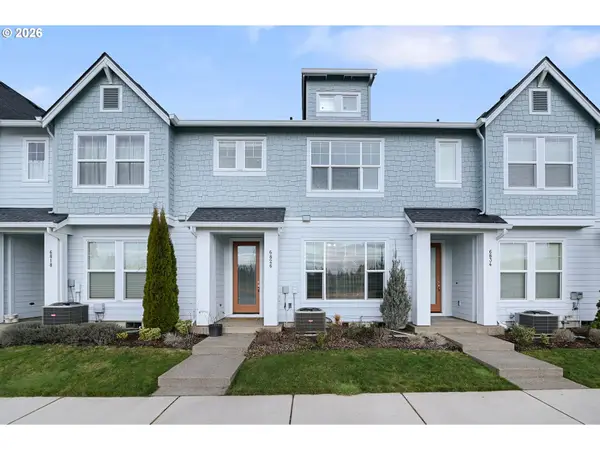 $460,000Active3 beds 3 baths1,693 sq. ft.
$460,000Active3 beds 3 baths1,693 sq. ft.6826 SE Crimson Ln, Hillsboro, OR 97123
MLS# 438562932Listed by: COLDWELL BANKER BAIN - Open Sat, 2 to 4pmNew
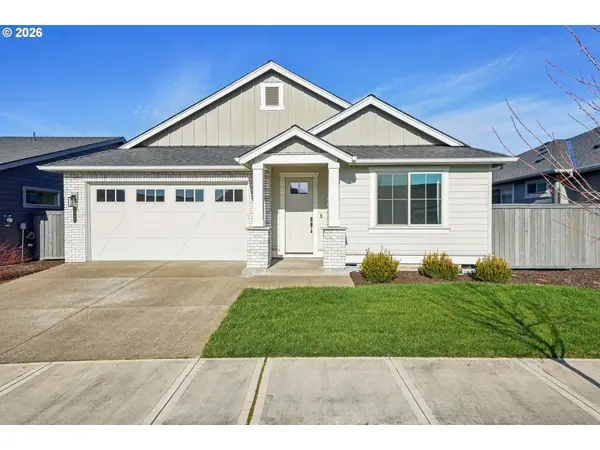 $759,900Active3 beds 2 baths1,992 sq. ft.
$759,900Active3 beds 2 baths1,992 sq. ft.8105 SE Atwood St, Hillsboro, OR 97123
MLS# 573139417Listed by: REDFIN - New
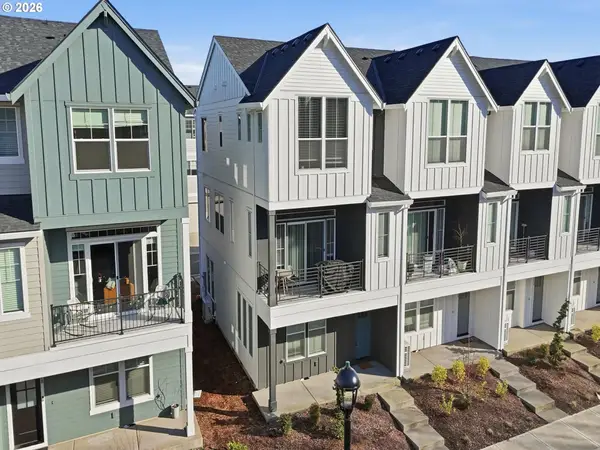 $510,000Active4 beds 4 baths1,935 sq. ft.
$510,000Active4 beds 4 baths1,935 sq. ft.3382 SE Brookwood Ave, Hillsboro, OR 97123
MLS# 219901673Listed by: FRONT DOOR REALTY - New
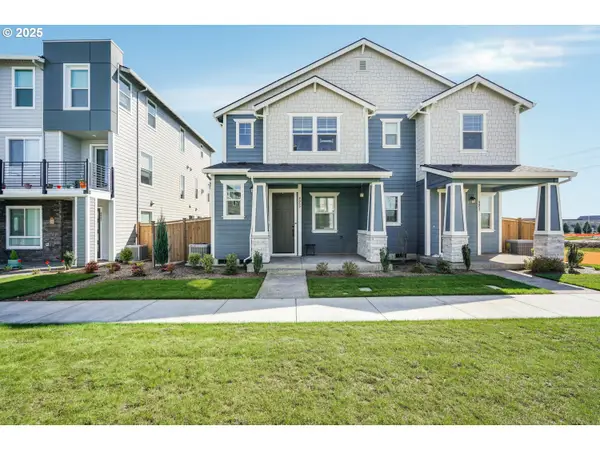 $425,000Active3 beds 3 baths1,430 sq. ft.
$425,000Active3 beds 3 baths1,430 sq. ft.8069 SE Orion Ln, Hillsboro, OR 97123
MLS# 253330442Listed by: EXP REALTY, LLC

