5368 SE Thornapple St, Hillsboro, OR 97123
Local realty services provided by:Better Homes and Gardens Real Estate Equinox
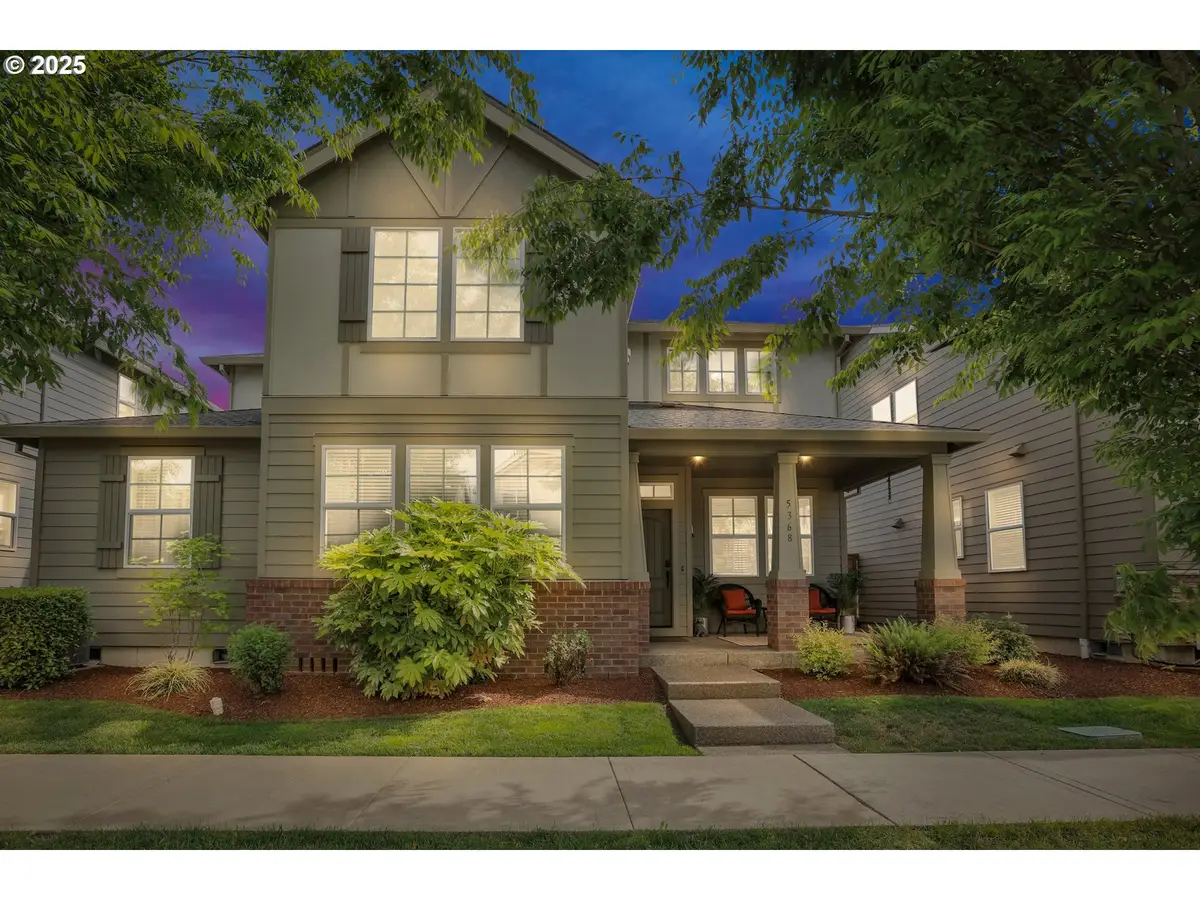
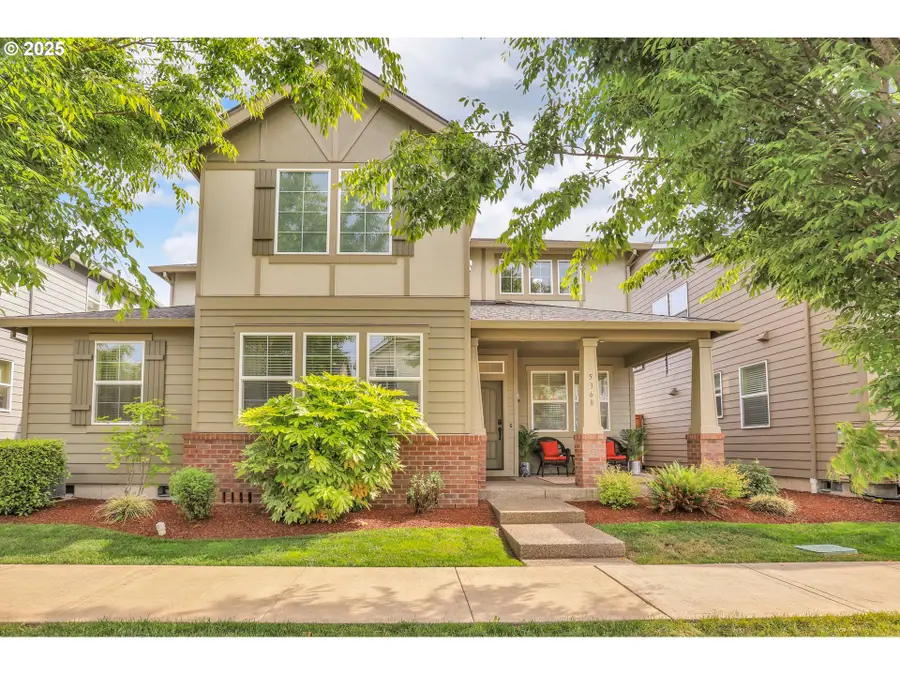
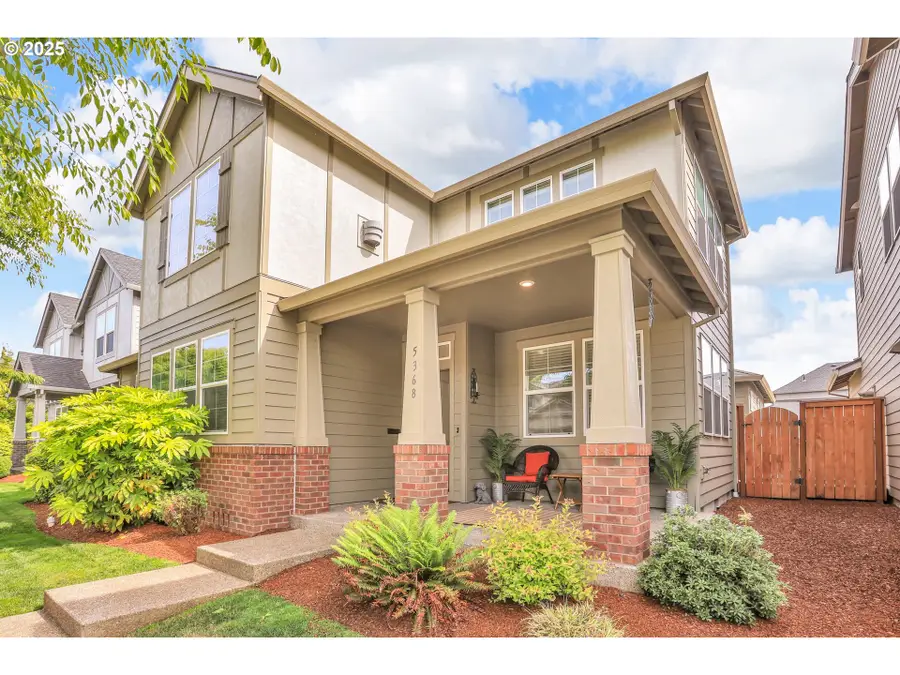
Listed by:meagan van eaton
Office:epique realty
MLS#:699230699
Source:PORTLAND
Price summary
- Price:$594,999
- Price per sq. ft.:$249.37
- Monthly HOA dues:$70
About this home
Beautiful Lennar built home with custom touches. Modern farmhouse lighting fixtures above the island in the open kitchen. Seamless granite countertops and Stainless Steel appliances. New dishwasher. Primary suite has attached private bathroom with beautiful walk in shower & double sinks. It also has a wall to wall closet system in addition to the walk in closet. Dining room opens out onto the fully decked side yard with front & back gates. Living room has a gas fireplace and stunning cathedral ceiling. Large loft bonus room upstairs. Garage has custom Westcoat expoxy chip floor surface. Unique build with garage facing alley street, creating an old fashioned neighborhood feel. This beautiful, modern home has central AC, a tankless water heater, solar panels, and an energy score of 10! Just minutes to Intel, Fred Meyer, Park Lanes FamilyEntertainment Center and The Reserve Vineyards and Golf Course. [Home Energy Score = 10. HES Report at https://rpt.greenbuildingregistry.com/hes/OR10238629]
Contact an agent
Home facts
- Year built:2016
- Listing Id #:699230699
- Added:73 day(s) ago
- Updated:August 14, 2025 at 05:19 PM
Rooms and interior
- Bedrooms:3
- Total bathrooms:3
- Full bathrooms:2
- Half bathrooms:1
- Living area:2,386 sq. ft.
Heating and cooling
- Cooling:Central Air
- Heating:Forced Air
Structure and exterior
- Roof:Composition
- Year built:2016
- Building area:2,386 sq. ft.
- Lot area:0.08 Acres
Schools
- High school:Hillsboro
- Middle school:South Meadows
- Elementary school:Rosedale
Utilities
- Water:Public Water
- Sewer:Public Sewer
Finances and disclosures
- Price:$594,999
- Price per sq. ft.:$249.37
- Tax amount:$5,647 (2024)
New listings near 5368 SE Thornapple St
- New
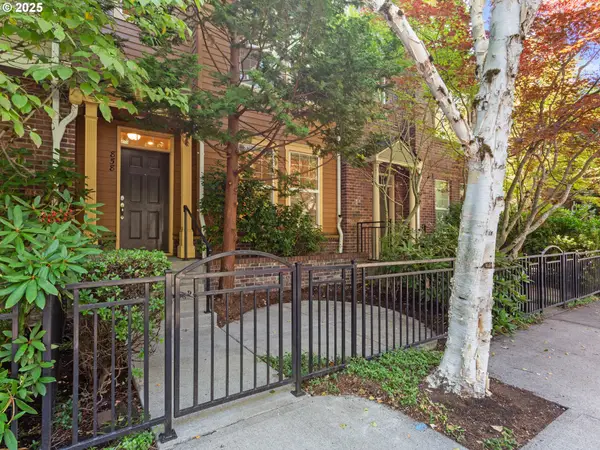 $459,995Active3 beds 4 baths1,749 sq. ft.
$459,995Active3 beds 4 baths1,749 sq. ft.858 NE Caden Ave, Hillsboro, OR 97124
MLS# 610656155Listed by: BERKSHIRE HATHAWAY HOMESERVICES NW REAL ESTATE - New
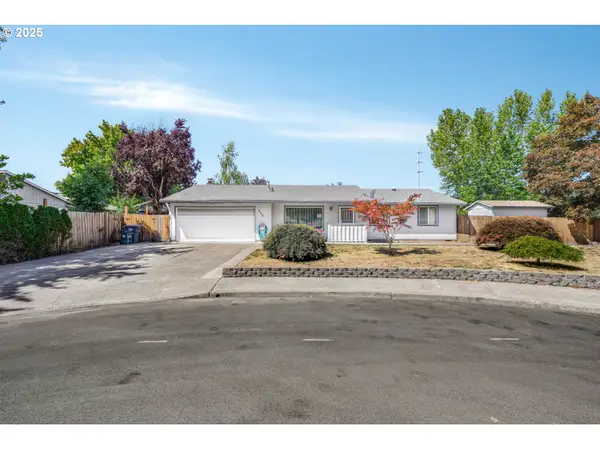 $400,000Active3 beds 2 baths1,380 sq. ft.
$400,000Active3 beds 2 baths1,380 sq. ft.553 NE 40th Ave, Hillsboro, OR 97124
MLS# 791132121Listed by: KELLER WILLIAMS PDX CENTRAL - New
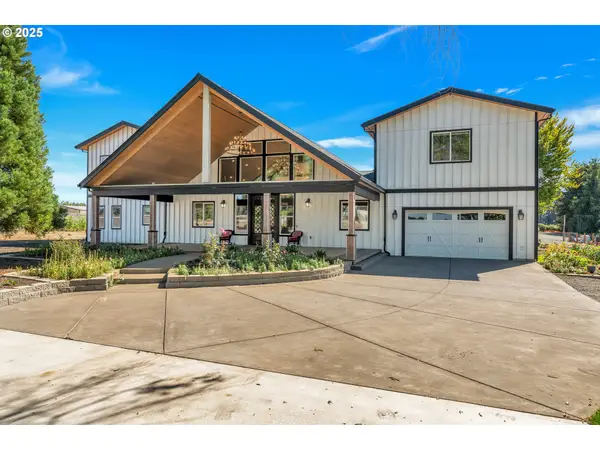 $1,800,000Active3 beds 3 baths3,081 sq. ft.
$1,800,000Active3 beds 3 baths3,081 sq. ft.6560 SW Rood Bridge Rd, Hillsboro, OR 97123
MLS# 355540116Listed by: MATIN REAL ESTATE - Open Sun, 11am to 1pmNew
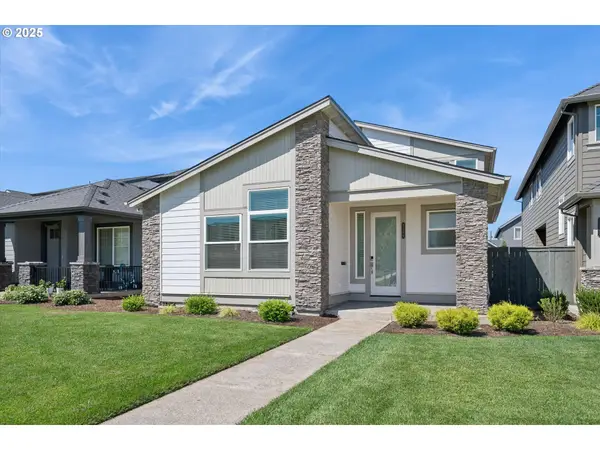 $685,000Active3 beds 3 baths2,141 sq. ft.
$685,000Active3 beds 3 baths2,141 sq. ft.4449 SE 65th Ave, Hillsboro, OR 97123
MLS# 749166055Listed by: JOHN L SCOTT PORTLAND SW - Open Sat, 12 to 2pmNew
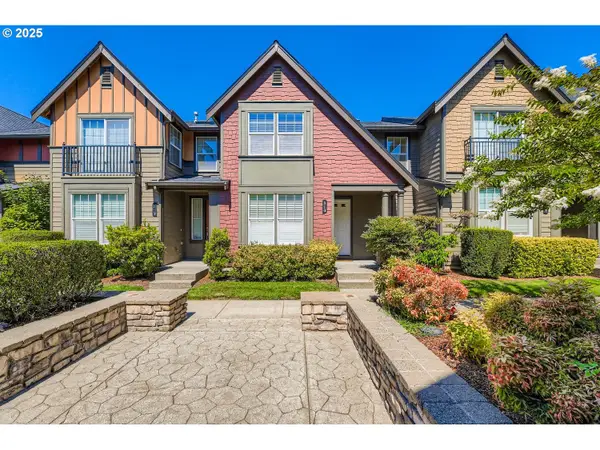 $415,000Active3 beds 3 baths1,657 sq. ft.
$415,000Active3 beds 3 baths1,657 sq. ft.819 NE 73rd Ave, Hillsboro, OR 97003
MLS# 372301436Listed by: PREMIERE PROPERTY GROUP, LLC - Open Sun, 12 to 2pmNew
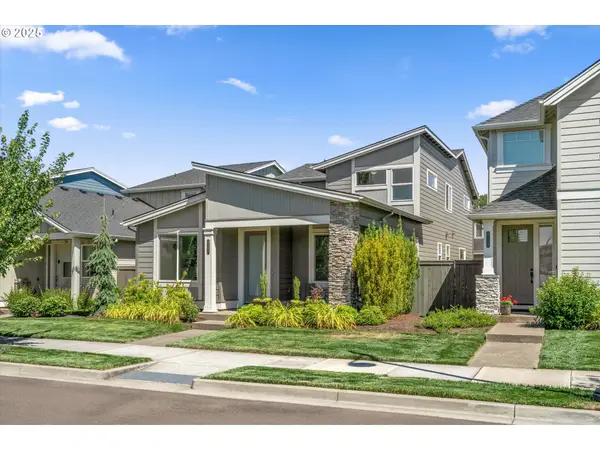 $608,000Active3 beds 3 baths1,963 sq. ft.
$608,000Active3 beds 3 baths1,963 sq. ft.6203 SE Polyantha St, Hillsboro, OR 97123
MLS# 474540728Listed by: CASCADE HASSON SOTHEBY'S INTERNATIONAL REALTY - Open Sat, 10am to 12pmNew
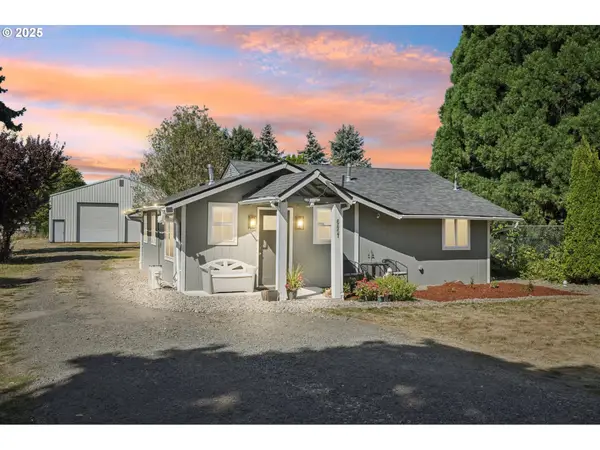 Listed by BHGRE$450,000Active2 beds 1 baths736 sq. ft.
Listed by BHGRE$450,000Active2 beds 1 baths736 sq. ft.6457 SE Johnson St, Hillsboro, OR 97123
MLS# 719677125Listed by: KNIPE REALTY ERA POWERED - New
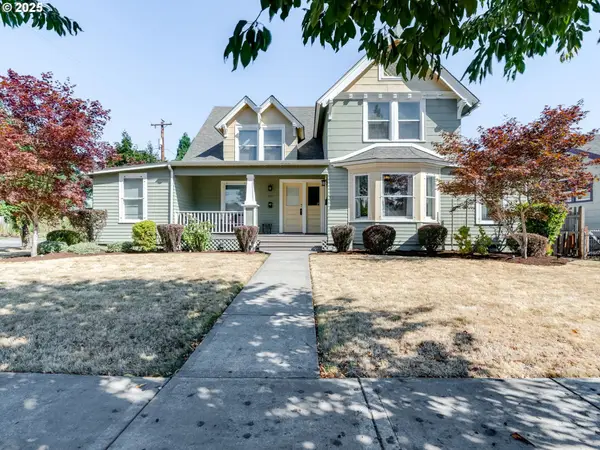 $1,150,000Active-- beds -- baths4,791 sq. ft.
$1,150,000Active-- beds -- baths4,791 sq. ft.511 NE Lincoln St, Hillsboro, OR 97124
MLS# 584498703Listed by: NOPSON REAL ESTATE - Open Sat, 12 to 2pmNew
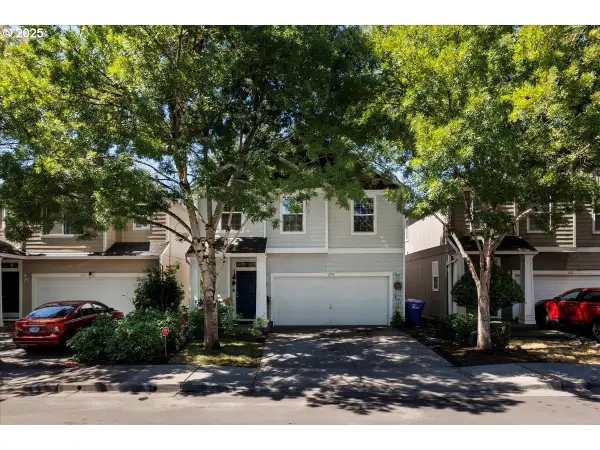 $430,000Active3 beds 3 baths1,632 sq. ft.
$430,000Active3 beds 3 baths1,632 sq. ft.279 NE Natalie St, Hillsboro, OR 97124
MLS# 120950354Listed by: JOHN L. SCOTT - Open Sat, 2 to 4pmNew
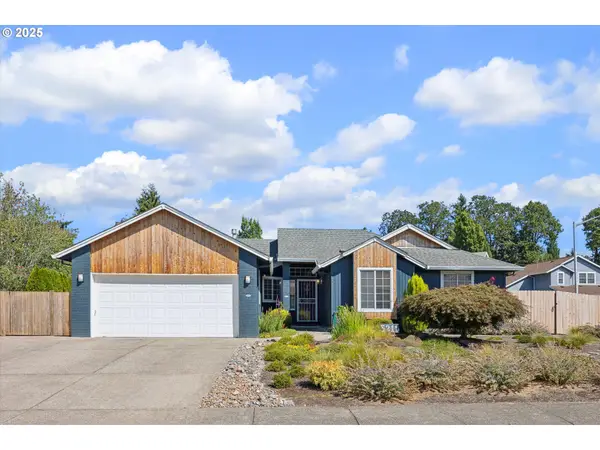 $684,900Active3 beds 2 baths1,612 sq. ft.
$684,900Active3 beds 2 baths1,612 sq. ft.5211 NE Stable Dr, Hillsboro, OR 97124
MLS# 440797728Listed by: KELLER WILLIAMS REALTY PROFESSIONALS

