Local realty services provided by:Better Homes and Gardens Real Estate Realty Partners
Listed by: christine hotchkin
Office: keller williams realty professionals
MLS#:723696843
Source:PORTLAND
Price summary
- Price:$325,000
- Price per sq. ft.:$208.87
- Monthly HOA dues:$533
About this home
High ceilings. Low stress. And utilities already handled. Welcome to Arbor Crossing, where this 3-bedroom, 2½-bath townhome delivers the space you want - without the endless upkeep. Step inside and you’ll instantly feel the light and lift of high ceilings and large windows that make every day feel a little brighter. The open-concept main level is designed for real life - dinner with friends, quiet nights in, or just enough space to stretch without bumping into anything (or anyone). The kitchen features warm cabinetry, generous counter space, and a breakfast bar perfect for morning coffee, quick lunches, or late-night snacks. Upstairs, the primary suite is your retreat - vaulted ceilings, full bath, and a closet that actually fits a real wardrobe. Two additional bedrooms give you flexibility for guests, a home office, or that yoga space you actually might use. The attached garage means no more parking roulette, and the covered patio is the ideal spot to sip, grill, or unwind - all without mowing a single blade of grass.Here’s the best part: your HOA dues cover most utilities (water, sewer, garbage, internet, and exterior maintenance), so you can spend less time juggling bills and more time enjoying the good stuff. Speaking of which - the community offers a workout room, pool, clubhouse, and beautifully maintained grounds, all just steps from the MAX line, parks, and everything you need in the Hillsboro tech corridor. It’s simple: comfort, convenience, and connection - all in one place.
Contact an agent
Home facts
- Year built:2007
- Listing ID #:723696843
- Added:91 day(s) ago
- Updated:January 28, 2026 at 08:34 AM
Rooms and interior
- Bedrooms:3
- Total bathrooms:3
- Full bathrooms:2
- Half bathrooms:1
- Living area:1,556 sq. ft.
Heating and cooling
- Cooling:Central Air
- Heating:Forced Air
Structure and exterior
- Roof:Composition
- Year built:2007
- Building area:1,556 sq. ft.
Schools
- High school:Westview
- Middle school:Five Oaks
- Elementary school:McKinley
Utilities
- Water:Public Water
- Sewer:Public Sewer
Finances and disclosures
- Price:$325,000
- Price per sq. ft.:$208.87
- Tax amount:$3,958 (2025)
New listings near 670 NE Adwick Dr
- Open Sun, 1 to 3pmNew
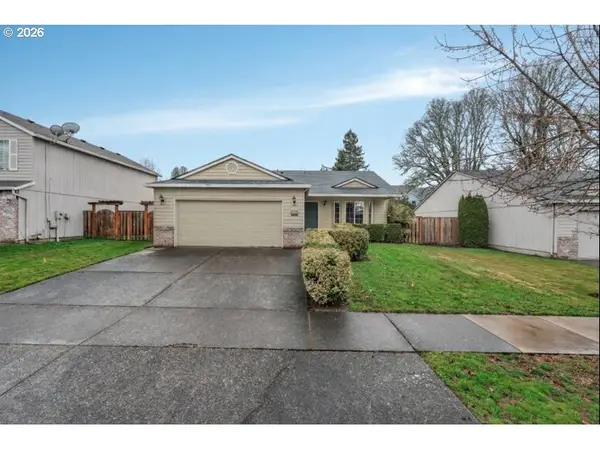 $500,000Active3 beds 2 baths1,202 sq. ft.
$500,000Active3 beds 2 baths1,202 sq. ft.6928 SE Langwood St, Hillsboro, OR 97123
MLS# 745742021Listed by: EXP REALTY, LLC - New
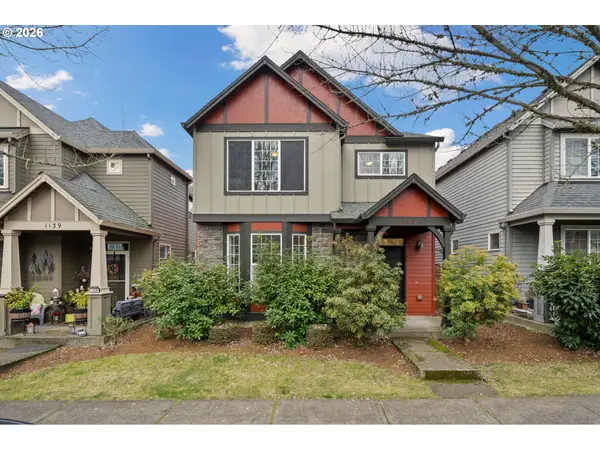 $524,900Active3 beds 3 baths1,812 sq. ft.
$524,900Active3 beds 3 baths1,812 sq. ft.1147 SE Leander St, Hillsboro, OR 97123
MLS# 776442936Listed by: KNIPE REALTY ERA POWERED - New
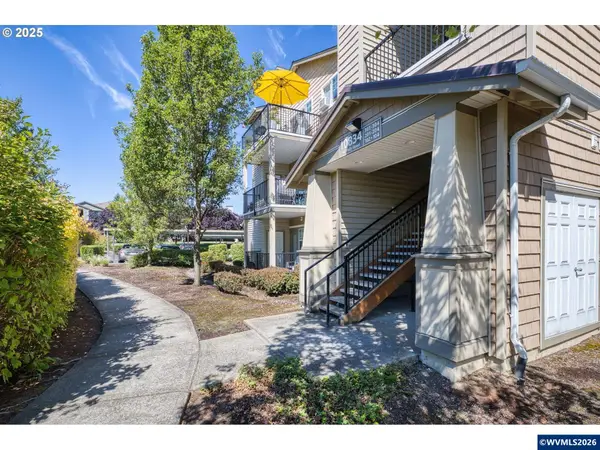 $260,000Active2 beds 2 baths966 sq. ft.
$260,000Active2 beds 2 baths966 sq. ft.10834 NE Holly St, Hillsboro, OR 97006
MLS# 837164Listed by: PREMIERE PROPERTY GROUP, LLC ALBANY - Open Sun, 1 to 3pmNew
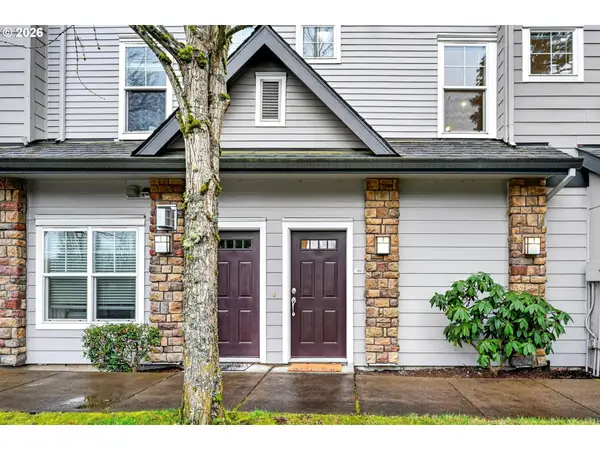 $319,000Active2 beds 3 baths1,242 sq. ft.
$319,000Active2 beds 3 baths1,242 sq. ft.108 NE Canvasback Way #201, Beaverton, OR 97006
MLS# 710989275Listed by: URBAN NEST REALTY - Open Sat, 11am to 2pmNew
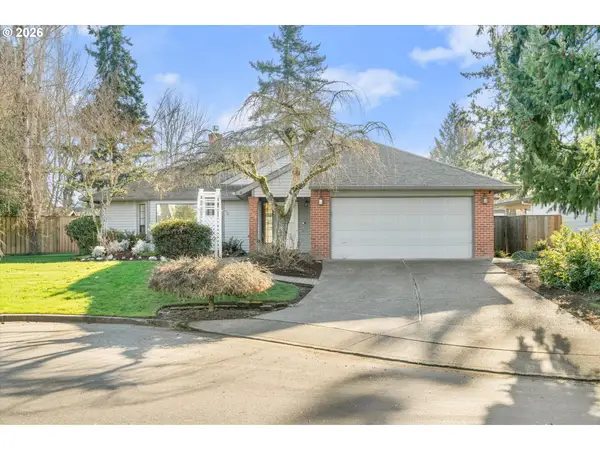 $539,000Active3 beds 2 baths1,822 sq. ft.
$539,000Active3 beds 2 baths1,822 sq. ft.684 NE Terry Ct, Hillsboro, OR 97124
MLS# 307137129Listed by: PREMIERE PROPERTY GROUP, LLC - Open Sat, 11am to 1pmNew
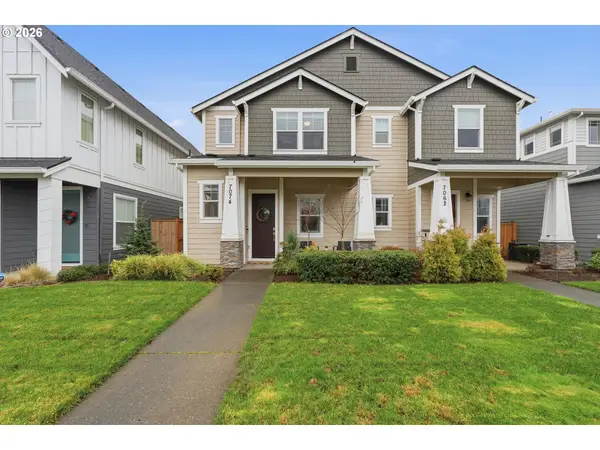 $474,999Active3 beds 3 baths1,430 sq. ft.
$474,999Active3 beds 3 baths1,430 sq. ft.7074 SE Blanton St, Hillsboro, OR 97123
MLS# 458750717Listed by: EXP REALTY, LLC - Open Sun, 2 to 4pmNew
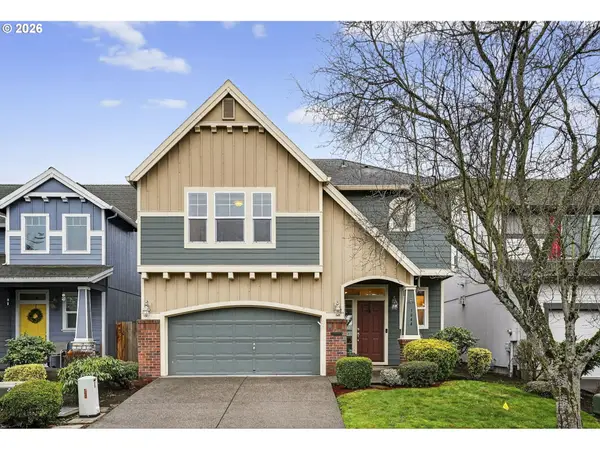 $515,000Active4 beds 3 baths1,926 sq. ft.
$515,000Active4 beds 3 baths1,926 sq. ft.1844 SE Water Lily St, Hillsboro, OR 97123
MLS# 443248020Listed by: KNIPE REALTY ERA POWERED - Open Sat, 1 to 3pmNew
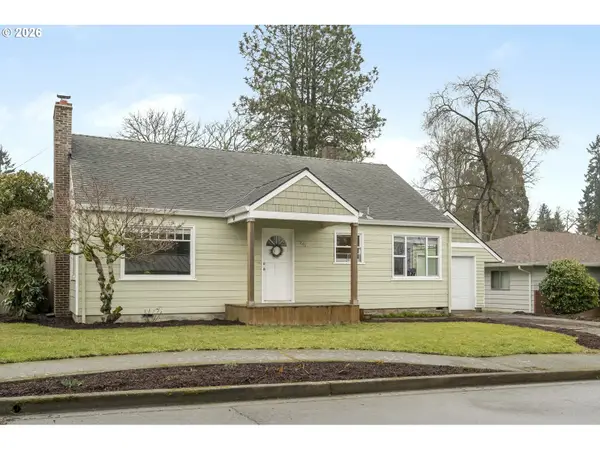 $450,000Active3 beds 2 baths1,444 sq. ft.
$450,000Active3 beds 2 baths1,444 sq. ft.246 NW Freeman Ave, Hillsboro, OR 97124
MLS# 604436708Listed by: NEIGHBORS REALTY - New
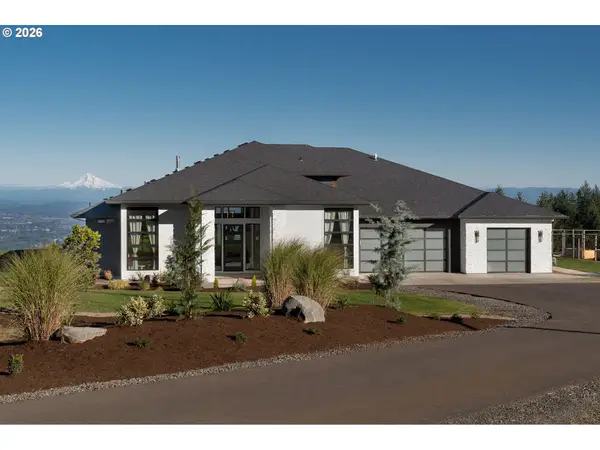 $2,750,000Active4 beds 4 baths4,019 sq. ft.
$2,750,000Active4 beds 4 baths4,019 sq. ft.24856 NE Bald Peak Rd, Hillsboro, OR 97123
MLS# 472446362Listed by: EXP REALTY, LLC - Open Sat, 1 to 3pmNew
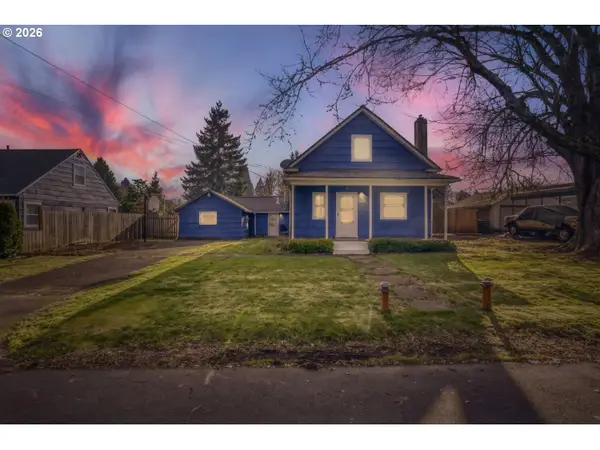 $480,000Active3 beds 2 baths2,005 sq. ft.
$480,000Active3 beds 2 baths2,005 sq. ft.1680 SE Maple Ct, Hillsboro, OR 97123
MLS# 636406288Listed by: KELLER WILLIAMS SUNSET CORRIDOR

