845 NE 67th Ave, Hillsboro, OR 97124
Local realty services provided by:Better Homes and Gardens Real Estate Equinox
Listed by: john tae, brian cavaleri
Office: exp realty, llc.
MLS#:627336700
Source:PORTLAND
Price summary
- Price:$949,900
- Price per sq. ft.:$374.27
About this home
Tucked away on a quiet, wooded dead-end street, this custom Craftsman gem offers the perfect blend of rustic charm and modern comfort. From the rich hickory hardwood floors and knotty pine trim to the floor-to-ceiling stone gas fireplace and soaring vaulted ceilings, every detail has been thoughtfully curated for warmth, character, and everyday livability.The bright main living spaces flows seamlessly into an open-concept kitchen featuring granite countertops, a large island with breakfast bar, stainless steel appliances, a gas range with hood and pantry. A main-level den or optional bedroom adds flexibility for guests or work-from-home needs. The stunning upper primary suite provides a true retreat with a spa-like en-suite bath, jetted soaking tub, private balcony and a custom walk-in closet. The upper floor also includes a spacious bonus room with a wet bar . This space is ideal for entertaining, relaxing or used as a creative workspace. The fully fenced backyard features mature trees, raised garden beds, and space to play or unwind. A creative mudroom with workshop space connects to the attached two-car garage(with EV charger), and a detached, heated/cooled shop adds endless possibilities for hobbies, projects, storage, or extra parking.All this just minutes to Streets of Tanasbourne, Orenco Station, local dining, shopping, and markets—with the bonus of being walkable to top-rated Orenco Elementary School and nature trail/park. If you're seeking privacy, craftsmanship, and space to thrive—this secluded haven has it all. [Home Energy Score = 2. HES Report at https://rpt.greenbuildingregistry.com/hes/OR10200050]
Contact an agent
Home facts
- Year built:2005
- Listing ID #:627336700
- Added:217 day(s) ago
- Updated:February 14, 2026 at 12:18 PM
Rooms and interior
- Bedrooms:4
- Total bathrooms:3
- Full bathrooms:2
- Half bathrooms:1
- Living area:2,538 sq. ft.
Heating and cooling
- Cooling:Central Air
- Heating:Forced Air
Structure and exterior
- Roof:Composition
- Year built:2005
- Building area:2,538 sq. ft.
- Lot area:0.22 Acres
Schools
- High school:Liberty
- Middle school:Poynter
- Elementary school:Orenco
Utilities
- Water:Public Water
- Sewer:Public Sewer
Finances and disclosures
- Price:$949,900
- Price per sq. ft.:$374.27
- Tax amount:$6,048 (2024)
New listings near 845 NE 67th Ave
- New
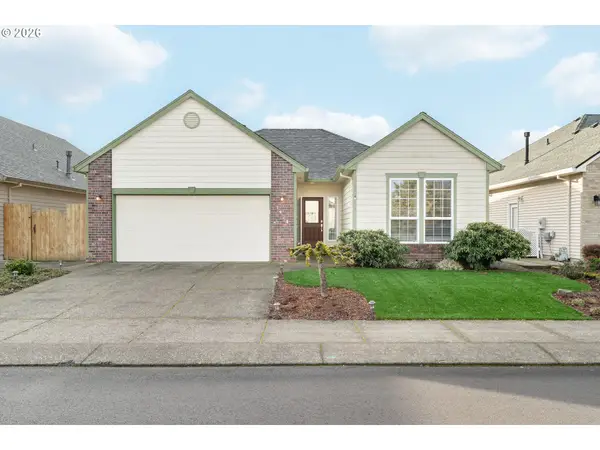 $595,000Active2 beds 2 baths1,529 sq. ft.
$595,000Active2 beds 2 baths1,529 sq. ft.1924 NE Harewood Pl, Hillsboro, OR 97124
MLS# 280026797Listed by: REAL BROKER - Open Sun, 1 to 3pmNew
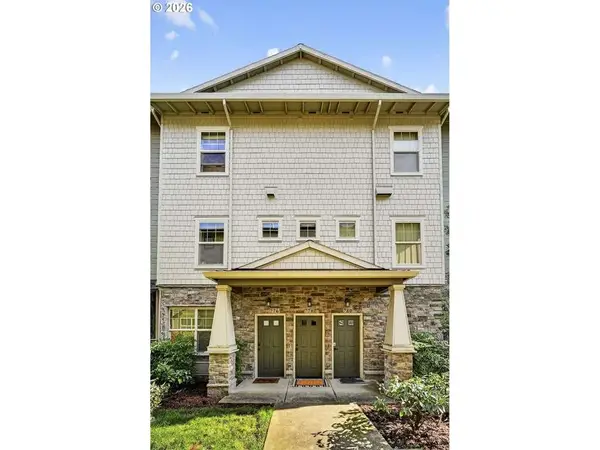 $335,000Active3 beds 3 baths1,528 sq. ft.
$335,000Active3 beds 3 baths1,528 sq. ft.778 NE Adwick Dr, Hillsboro, OR 97006
MLS# 623514341Listed by: WINDERMERE REALTY TRUST - Open Sat, 12 to 2pmNew
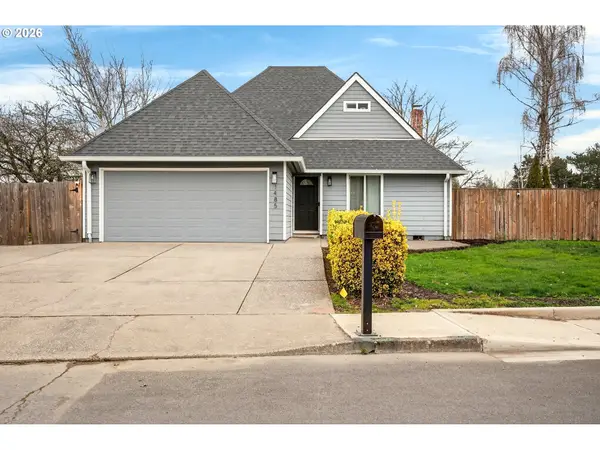 $565,000Active4 beds 3 baths1,840 sq. ft.
$565,000Active4 beds 3 baths1,840 sq. ft.1485 SE Jacquelin Dr, Hillsboro, OR 97123
MLS# 328565710Listed by: EXP REALTY, LLC - New
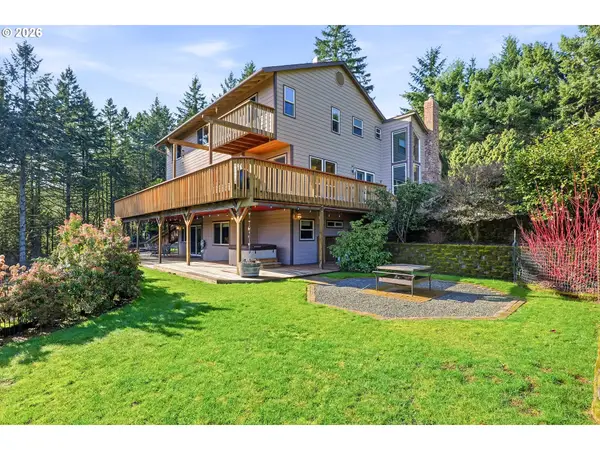 $1,100,000Active4 beds 4 baths3,829 sq. ft.
$1,100,000Active4 beds 4 baths3,829 sq. ft.16532 SW Holly Hill Rd, Hillsboro, OR 97123
MLS# 476018451Listed by: KELLER WILLIAMS REALTY PORTLAND PREMIERE - Open Sat, 12 to 2pmNew
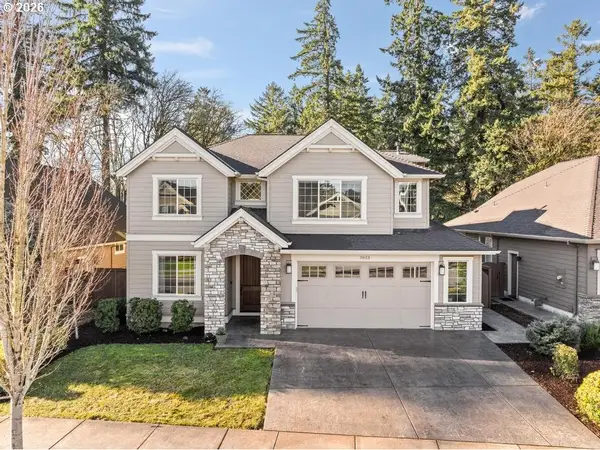 $814,950Active3 beds 3 baths2,763 sq. ft.
$814,950Active3 beds 3 baths2,763 sq. ft.3813 SE Pipers Dr, Hillsboro, OR 97123
MLS# 636742095Listed by: PREMIERE PROPERTY GROUP, LLC - Open Sat, 1 to 3pmNew
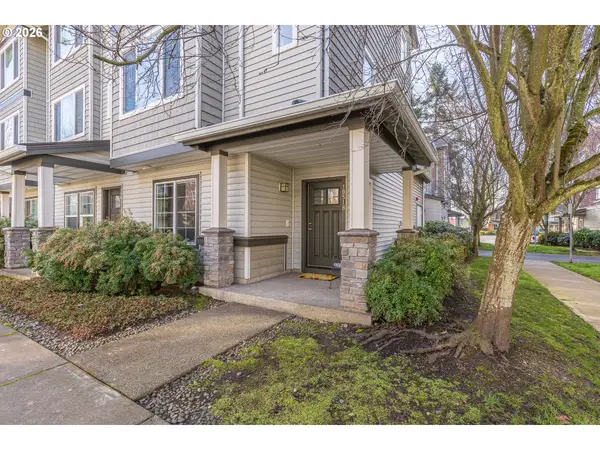 $389,000Active3 beds 4 baths1,678 sq. ft.
$389,000Active3 beds 4 baths1,678 sq. ft.10518 NE Cedar Falls Loop, Hillsboro, OR 97006
MLS# 275868228Listed by: WINDERMERE REALTY TRUST - New
 $549,900Active3 beds 3 baths1,716 sq. ft.
$549,900Active3 beds 3 baths1,716 sq. ft.4272 SE Century Blvd, Hillsboro, OR 97123
MLS# 329875321Listed by: PAHLISCH REAL ESTATE INC - New
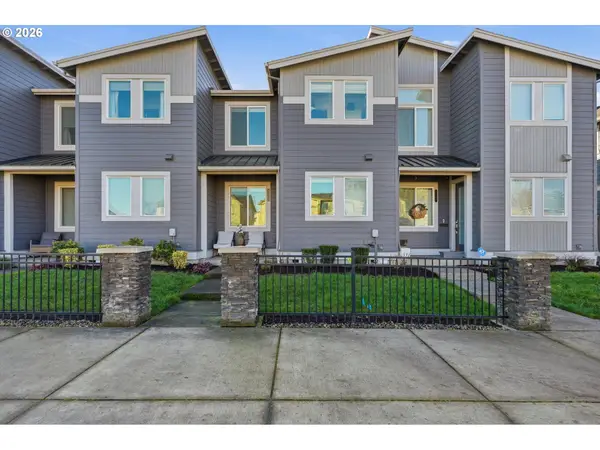 $440,000Active3 beds 3 baths1,510 sq. ft.
$440,000Active3 beds 3 baths1,510 sq. ft.4175 SE Century Blvd, Hillsboro, OR 97123
MLS# 729435530Listed by: BERKSHIRE HATHAWAY HOMESERVICES NW REAL ESTATE - New
 $592,750Active5 beds 3 baths2,473 sq. ft.
$592,750Active5 beds 3 baths2,473 sq. ft.2947 SE 45th Ct, Hillsboro, OR 97123
MLS# 732966545Listed by: NAVIGATE THE WAY HOME, LLC - Open Sat, 10am to 4:30pmNew
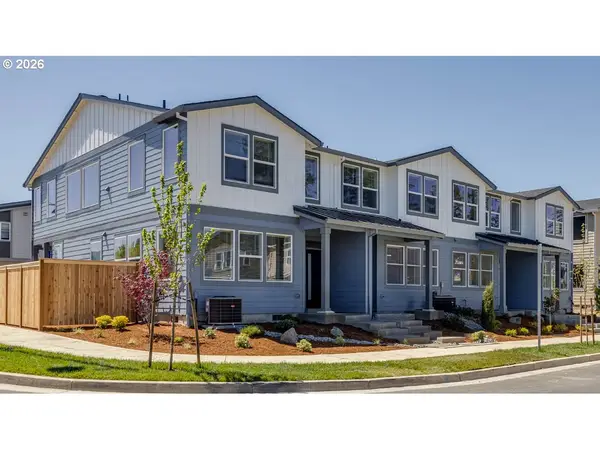 $439,995Active3 beds 3 baths1,375 sq. ft.
$439,995Active3 beds 3 baths1,375 sq. ft.6424 SE Nasha St, Hillsboro, OR 97123
MLS# 454949020Listed by: D. R. HORTON, INC PORTLAND

