12875 Peggys Pl NE, Hubbard, OR 97032
Local realty services provided by:Better Homes and Gardens Real Estate Equinox
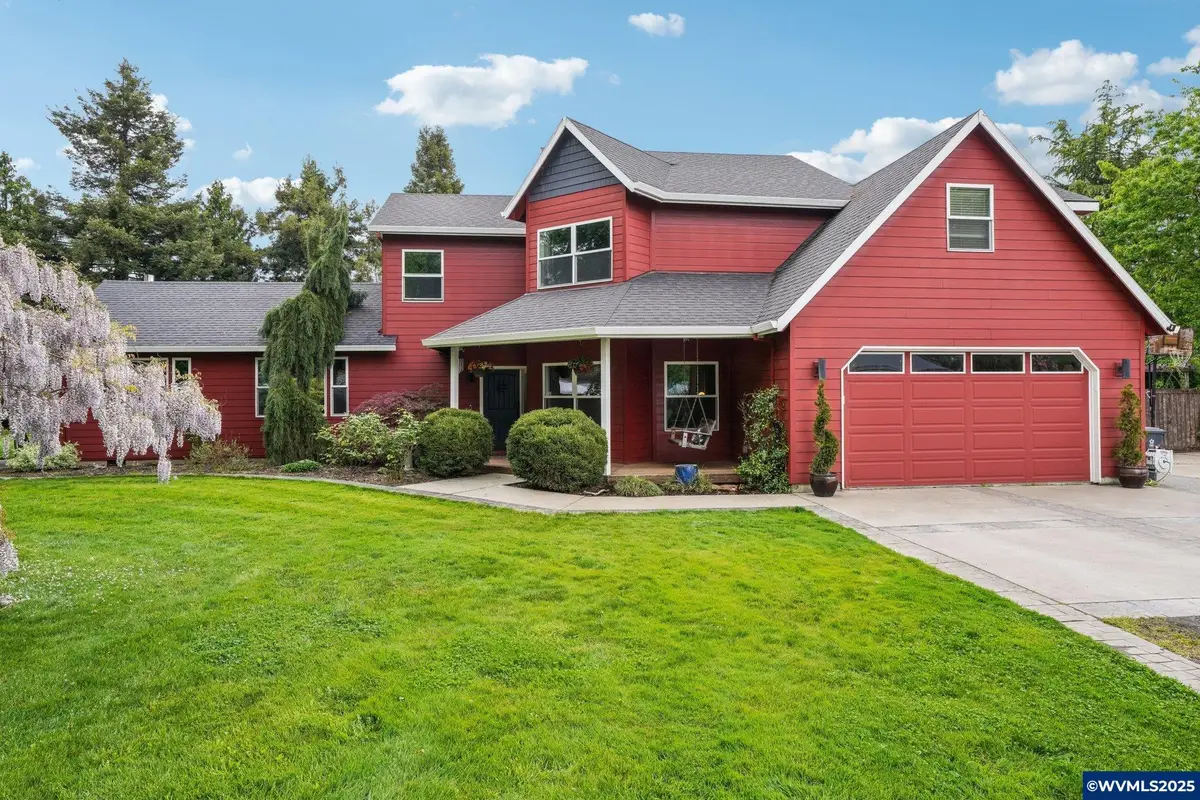
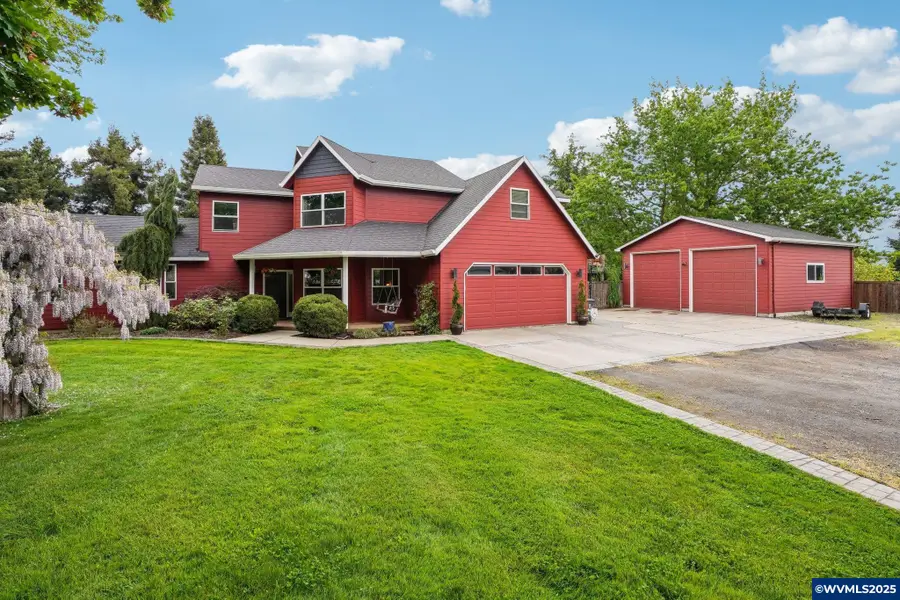
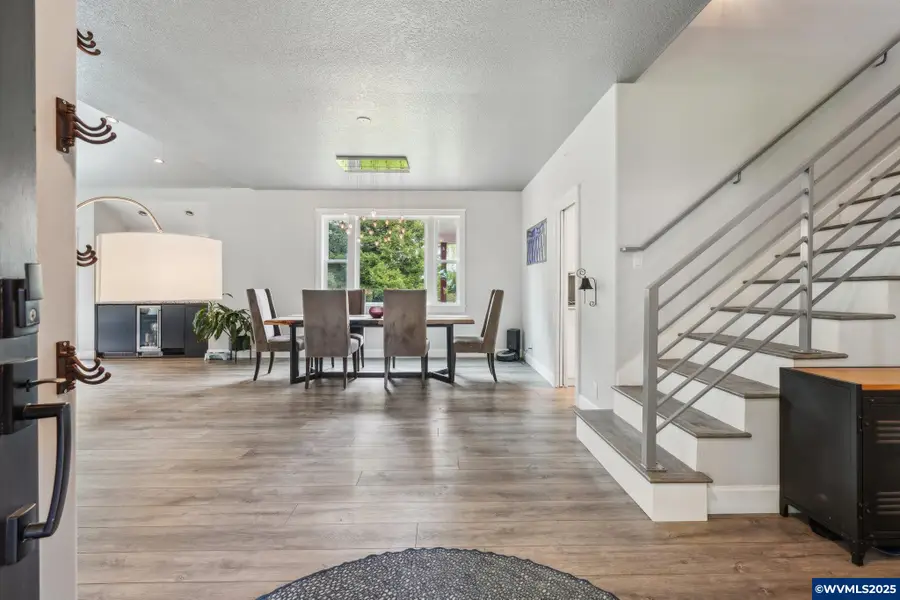
Listed by:justin bradley541-771-3771
Office:redfin
MLS#:828360
Source:OR_WVMLS
12875 Peggys Pl NE,Hubbard, OR 97032
$899,900
- 4 Beds
- 3 Baths
- 2,507 sq. ft.
- Single family
- Pending
Price summary
- Price:$899,900
- Price per sq. ft.:$358.95
About this home
A Bumpable Offer has Been Accepted. Discover this exceptional Craftsman retreat on 1.5 acres in serene Hubbard, Oregon—a beautifully maintained 4-bedroom, 2-bathroom home offering 2,507 sq ft of thoughtfully designed living space. Built in 1993, the home features 9-foot ceilings, abundant natural light, a spacious living room with a cozy gas fireplace, and a gourmet kitchen with granite countertops and bench seating. The dedicated office with French doors makes remote work a breeze, while the luxurious primary suite includes a walk-in shower and closet. The immaculate interior is complemented by incredible outdoor living spaces, including a covered year-round deck, stamped concrete patio with hot tub, wood-burning firepit, tranquil water feature, and a beautifully landscaped yard with apple and cherry trees, raised garden beds with driplines, and a full sprinkler system. The home is designed for comfort and functionality, offering central air, a heat pump, and both upper and lower washer/dryer hookups. A large attached 4-car garage comes equipped with a 50-amp outlet for a whole-house generator, while a detached 30x30 shop with paved floor and 220-amp service provides ample space for projects, storage, or hobbies. There’s plenty of room for RV or boat parking on the private, level flag lot. Located in a quiet and peaceful neighborhood with easy access to major highways, this home offers the perfect balance of country tranquility and city convenience. Don’t miss your opportunity to own this stunning, move-in-ready showpiece!
Contact an agent
Home facts
- Year built:1993
- Listing Id #:828360
- Added:439 day(s) ago
- Updated:August 14, 2025 at 10:56 PM
Rooms and interior
- Bedrooms:4
- Total bathrooms:3
- Full bathrooms:2
- Half bathrooms:1
- Living area:2,507 sq. ft.
Heating and cooling
- Cooling:Central Ac
- Heating:Forced Air
Structure and exterior
- Year built:1993
- Building area:2,507 sq. ft.
- Lot area:1.5 Acres
Schools
- High school:North Marion
- Middle school:North Marion
- Elementary school:North Marion
Utilities
- Sewer:Septic
Finances and disclosures
- Price:$899,900
- Price per sq. ft.:$358.95
- Tax amount:$5,034 (2024)
New listings near 12875 Peggys Pl NE
- New
 $635,000Active-- beds -- baths5,216 sq. ft.
$635,000Active-- beds -- baths5,216 sq. ft.2143 Dorsey, Hubbard, OR 97032
MLS# 220207546Listed by: WORKS REAL ESTATE - New
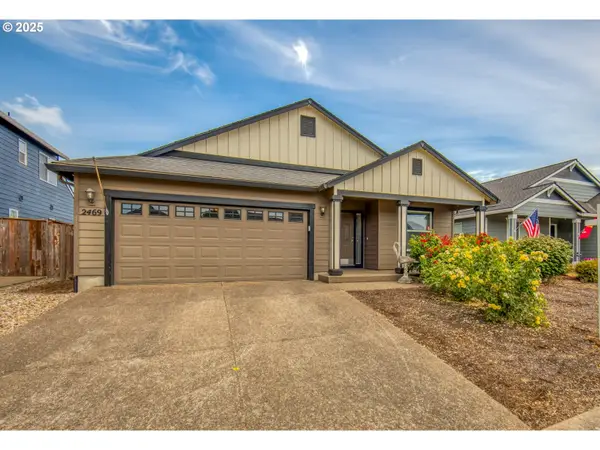 $502,000Active3 beds 2 baths1,586 sq. ft.
$502,000Active3 beds 2 baths1,586 sq. ft.2469 Dorsey Dr, Hubbard, OR 97032
MLS# 159133530Listed by: BETTER HOMES & GARDENS REALTY 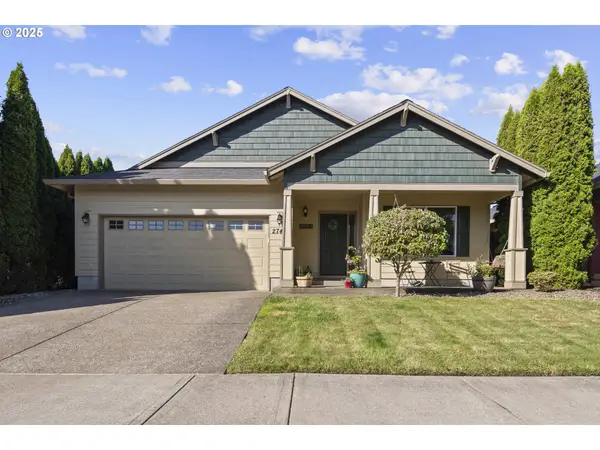 $525,000Active4 beds 2 baths1,717 sq. ft.
$525,000Active4 beds 2 baths1,717 sq. ft.2740 Nina Pl, Hubbard, OR 97032
MLS# 435174412Listed by: OPT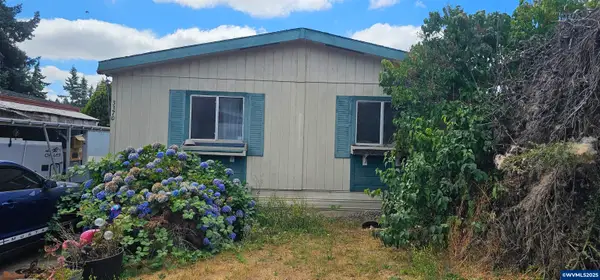 $30,000Pending3 beds 1 baths972 sq. ft.
$30,000Pending3 beds 1 baths972 sq. ft.3370 Maple St, Hubbard, OR 97032
MLS# 832034Listed by: SUNDANCE MANUFACTURED HOMES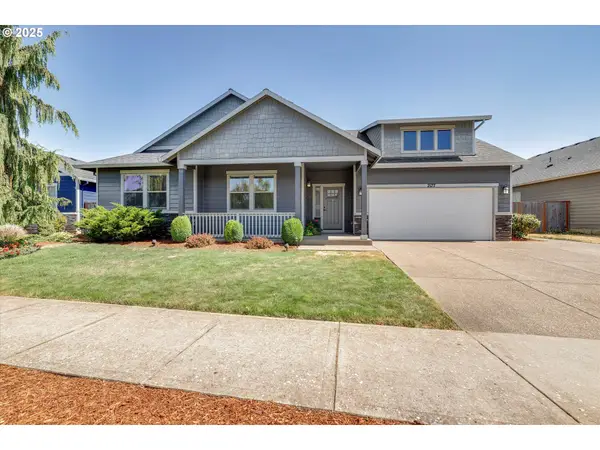 $550,000Active3 beds 2 baths1,732 sq. ft.
$550,000Active3 beds 2 baths1,732 sq. ft.2177 A St, Hubbard, OR 97032
MLS# 498685841Listed by: MORE REALTY $899,000Active5 beds 3 baths2,130 sq. ft.
$899,000Active5 beds 3 baths2,130 sq. ft.11623 NE Broadacres Rd, Hubbard, OR 97032
MLS# 587870688Listed by: CHASTEL REAL ESTATE $569,900Active3 beds 2 baths1,843 sq. ft.
$569,900Active3 beds 2 baths1,843 sq. ft.3766 10th St, Hubbard, OR 97032
MLS# 736739301Listed by: EXP REALTY, LLC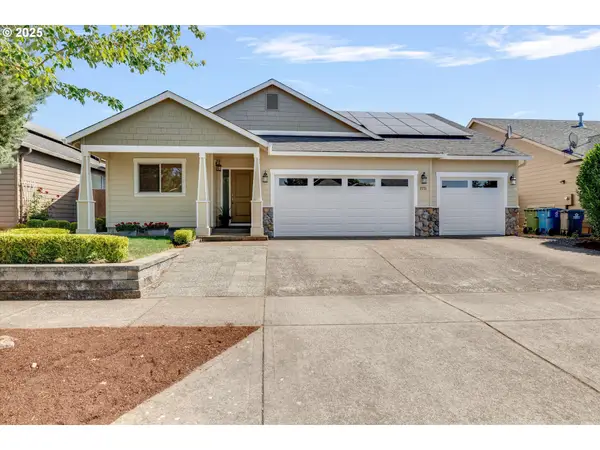 $489,000Active3 beds 2 baths1,522 sq. ft.
$489,000Active3 beds 2 baths1,522 sq. ft.2731 Baines Blvd, Hubbard, OR 97032
MLS# 124958391Listed by: BETTER HOMES & GARDENS REALTY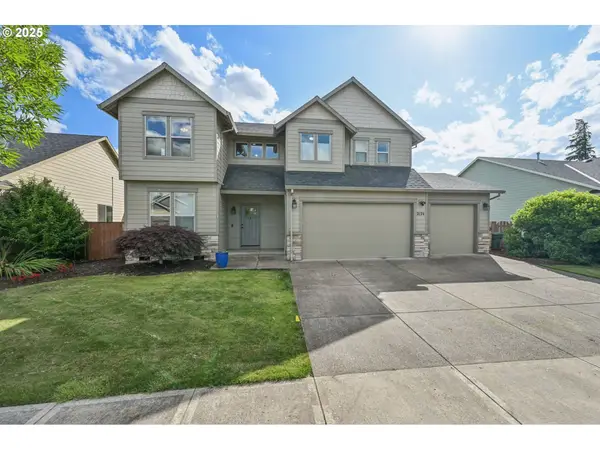 $650,000Active4 beds 3 baths2,482 sq. ft.
$650,000Active4 beds 3 baths2,482 sq. ft.2174 A St, Hubbard, OR 97032
MLS# 788058159Listed by: REDFIN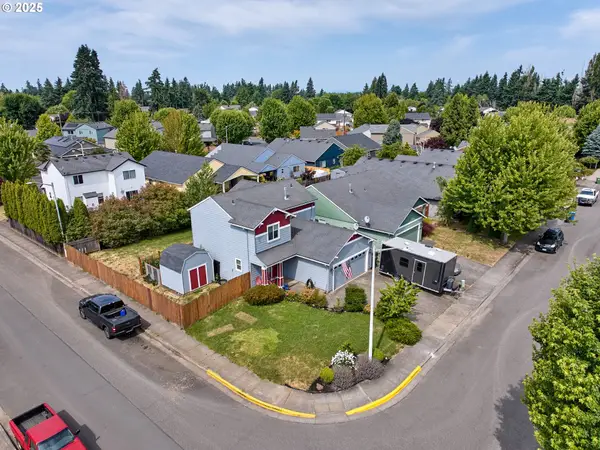 $450,000Active3 beds 3 baths1,558 sq. ft.
$450,000Active3 beds 3 baths1,558 sq. ft.2498 Dorsey Dr, Hubbard, OR 97032
MLS# 721175563Listed by: RE/MAX EQUITY GROUP

