10411 S E St, IslandCity, OR 97850
Local realty services provided by:Better Homes and Gardens Real Estate Realty Partners
10411 S E St,IslandCity, OR 97850
$439,000
- 3 Beds
- 2 Baths
- 1,474 sq. ft.
- Single family
- Pending
Listed by:patricia glaze
Office:blue summit realty group
MLS#:104644477
Source:PORTLAND
Price summary
- Price:$439,000
- Price per sq. ft.:$297.83
About this home
You can immediately settle into this charming quiet culdesac ranch style home. Located in Island City with easy access to the grade school, golfing and off to the nearby mountains. The ranch style home offers an open floor plan with a gas fireplace and the living area has a large bay window to the west and a slider to the east out to the back yard. The custom kitchen by Ron Moe Cabinets is a quality plus. The primary suite has a newer bathroom with walk in shower and closet as well. This bedroom exits to a private area for a future hot tub or your choice of enclosed outside use. There is an additional 2 bedrooms and a full bathroom in the hall way adjacent. The laundry room exits to the attached double car garage and adjacent to that is a large carport with work area and additional outdoor parking for your boat or toys. The owner had a bonus building built to store your gear and it is set on concrete. The HVAC is updated and the landscaped yard is fenced in the back. Settle in and relax on your private patio. What a nice home that shows ownership care thru out. Call now to view!
Contact an agent
Home facts
- Year built:1985
- Listing ID #:104644477
- Added:1 day(s) ago
- Updated:September 16, 2025 at 07:20 PM
Rooms and interior
- Bedrooms:3
- Total bathrooms:2
- Full bathrooms:2
- Living area:1,474 sq. ft.
Heating and cooling
- Cooling:Central Air
- Heating:Forced Air
Structure and exterior
- Roof:Composition
- Year built:1985
- Building area:1,474 sq. ft.
- Lot area:0.22 Acres
Schools
- High school:La Grande
- Middle school:La Grande
- Elementary school:Island City
Utilities
- Water:Public Water
- Sewer:Public Sewer
Finances and disclosures
- Price:$439,000
- Price per sq. ft.:$297.83
- Tax amount:$3,293 (2024)
New listings near 10411 S E St
 $299,000Active2 beds 1 baths1,212 sq. ft.
$299,000Active2 beds 1 baths1,212 sq. ft.10203 S Mcalister Rd, IslandCity, OR 97850
MLS# 774963115Listed by: HIGH COUNTRY REALTY PROFESSIONALS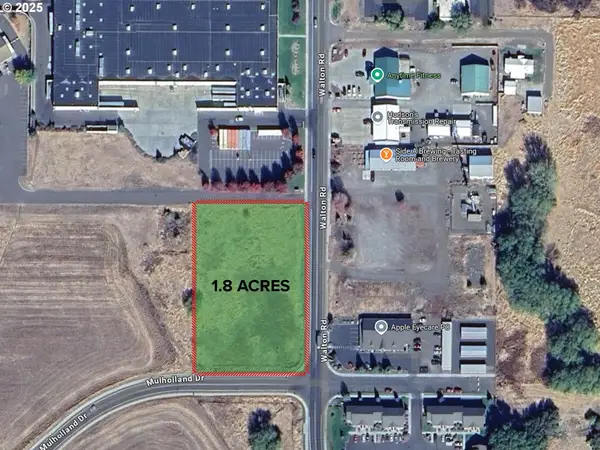 $550,000Active1.8 Acres
$550,000Active1.8 Acres0 Walton Rd, IslandCity, OR 97850
MLS# 546563801Listed by: CANO REAL ESTATE LLC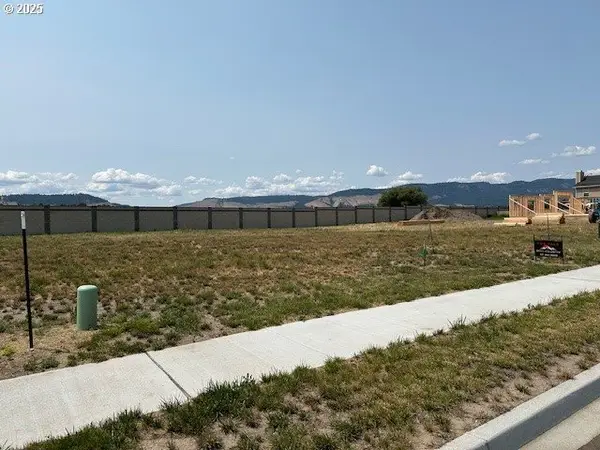 $107,250Active0 Acres
$107,250Active0 Acres10806 Carrie Way, IslandCity, OR 97850
MLS# 24031355Listed by: HIGH COUNTRY REALTY PROFESSIONALS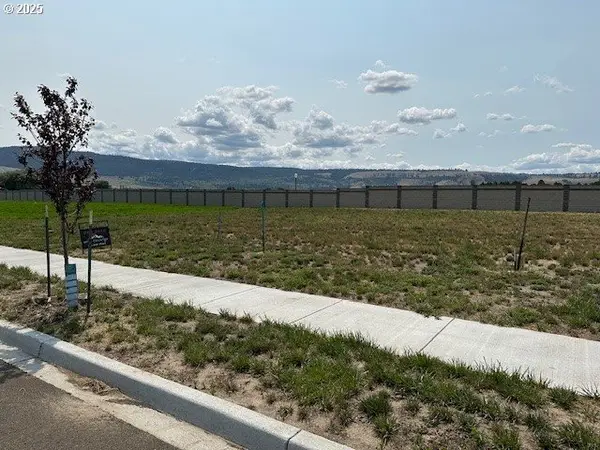 $107,250Active0 Acres
$107,250Active0 Acres10808 Carrie Way, IslandCity, OR 97850
MLS# 24041708Listed by: HIGH COUNTRY REALTY PROFESSIONALS $109,000Active0 Acres
$109,000Active0 Acres10804 Carrie Way, IslandCity, OR 97850
MLS# 24072282Listed by: HIGH COUNTRY REALTY PROFESSIONALS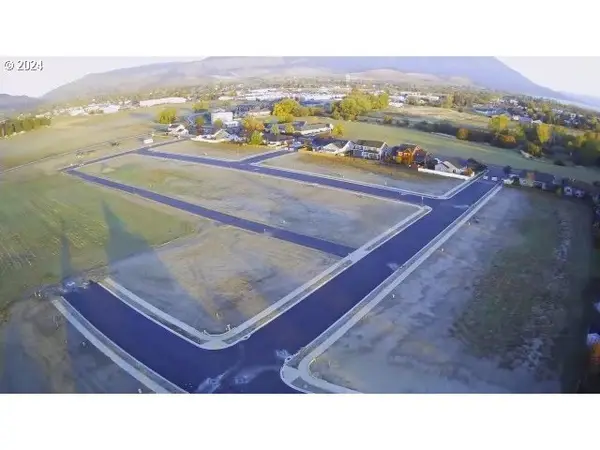 $126,500Pending0 Acres
$126,500Pending0 Acres10807 Carrie Way, IslandCity, OR 97850
MLS# 24492921Listed by: HIGH COUNTRY REALTY PROFESSIONALS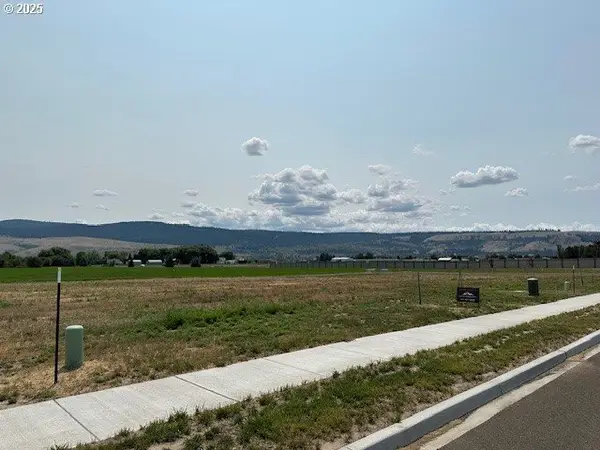 $124,500Active0 Acres
$124,500Active0 Acres10701 Greg Ln, IslandCity, OR 97850
MLS# 24420736Listed by: HIGH COUNTRY REALTY PROFESSIONALS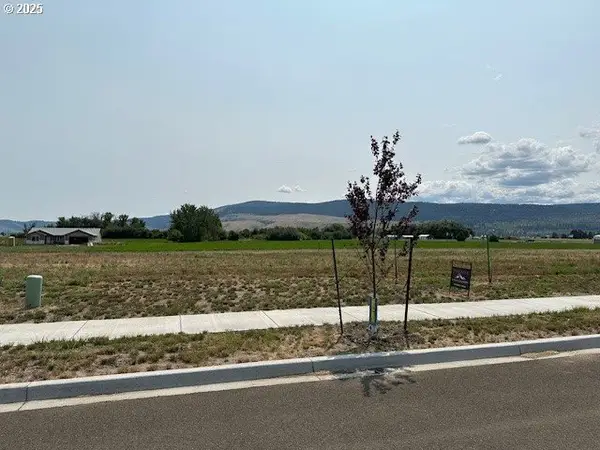 $122,500Active0 Acres
$122,500Active0 Acres10605 Greg Ln, IslandCity, OR 97850
MLS# 24553814Listed by: HIGH COUNTRY REALTY PROFESSIONALS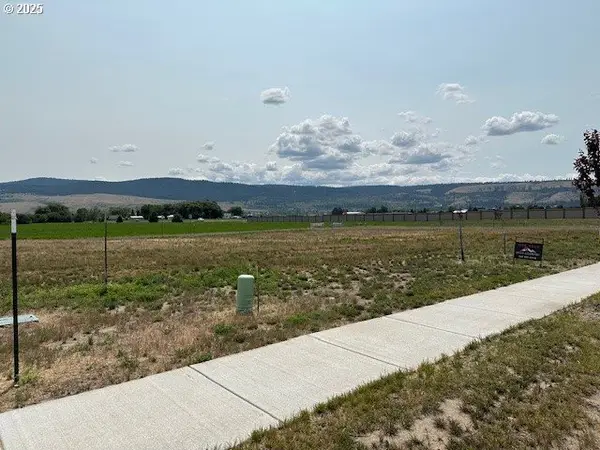 $125,000Active0 Acres
$125,000Active0 Acres10703 Greg Ln, IslandCity, OR 97850
MLS# 24369203Listed by: HIGH COUNTRY REALTY PROFESSIONALS
