1528 Morton, Jacksonville, OR 97530
Local realty services provided by:Better Homes and Gardens Real Estate Equinox
1528 Morton,Jacksonville, OR 97530
$600,000
- 3 Beds
- 2 Baths
- 1,992 sq. ft.
- Single family
- Active
Listed by: chad guthrie541-476-1299
Office: john l scott real estate grants pass
MLS#:220206400
Source:OR_SOMLS
Price summary
- Price:$600,000
- Price per sq. ft.:$301.2
About this home
1528 Morton Way in Jacksonville, offers a unique secluded living experience with beautiful views of the mountains, valleys, and city. Dome-Shaped home is approximately 1992 sq ft, 3 bed 2 bath home with a finished loft and garage. situated on just over 40 acres, location offers access to hiking, biking, ATV riding, Dome-Shaped homes are known for energy efficiency and distinct aesthetic. Large deck provides outdoor space and panoramic views. Located on the ground floor is the private guest suite w/ its own living area including a woodstove, wet bar, bedroom/bathroom, &attached single car garage. On the middle or main floor, is the kitchen, food pantry, breakfast nook, living room, main bedroom ensuite, and walk in closet. The third, upper loft area, is filled with natural light, and is open to main living area. Property is a certified tree farm, close to town, yet far away and borders Jacksonville Forest Park. Not a drive by property, please call your Realtor for an appointment.
Contact an agent
Home facts
- Year built:2004
- Listing ID #:220206400
- Added:147 day(s) ago
- Updated:December 18, 2025 at 03:28 PM
Rooms and interior
- Bedrooms:3
- Total bathrooms:2
- Full bathrooms:2
- Living area:1,992 sq. ft.
Heating and cooling
- Cooling:Wall/Window Unit(s)
- Heating:Electric, Wood
Structure and exterior
- Roof:Composition
- Year built:2004
- Building area:1,992 sq. ft.
- Lot area:40.15 Acres
Utilities
- Water:Well
- Sewer:Private Sewer, Septic Tank, Standard Leach Field
Finances and disclosures
- Price:$600,000
- Price per sq. ft.:$301.2
- Tax amount:$2,184 (2024)
New listings near 1528 Morton
- New
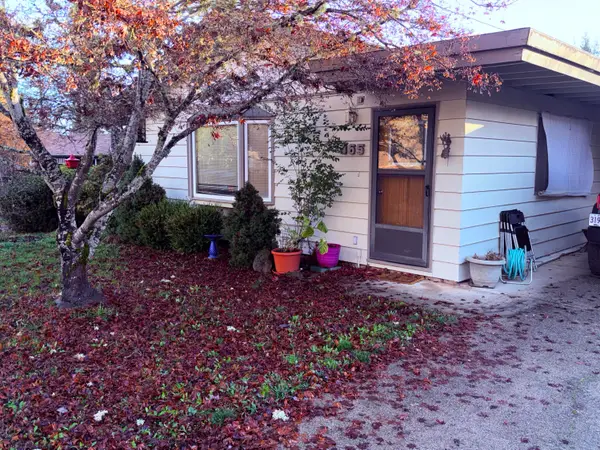 $500,000Active2 beds 2 baths1,014 sq. ft.
$500,000Active2 beds 2 baths1,014 sq. ft.465 S 3rd, Jacksonville, OR 97530
MLS# 220213028Listed by: HOME QUEST REALTY - New
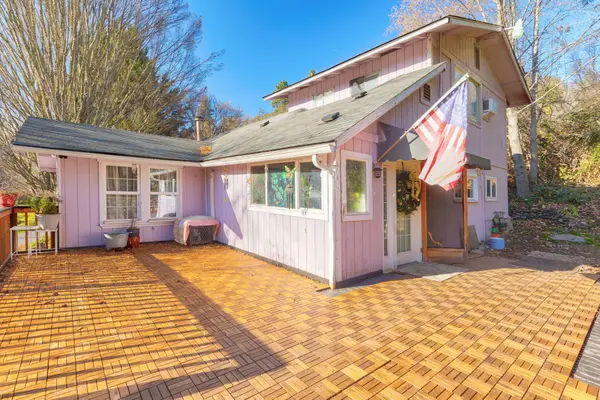 $375,000Active2 beds 2 baths1,328 sq. ft.
$375,000Active2 beds 2 baths1,328 sq. ft.9395 Highway 238, Jacksonville, OR 97530
MLS# 220212933Listed by: JOHN L SCOTT REAL ESTATE GRANTS PASS - New
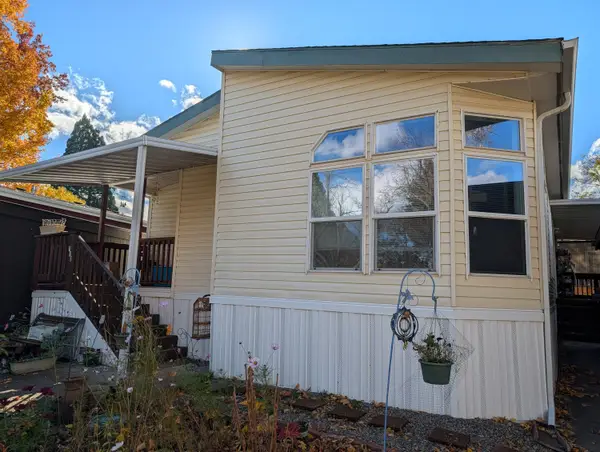 $180,000Active2 beds 2 baths1,134 sq. ft.
$180,000Active2 beds 2 baths1,134 sq. ft.1055 N 5th, Jacksonville, OR 97530
MLS# 220212233Listed by: EXPERT PROPERTIES INC. 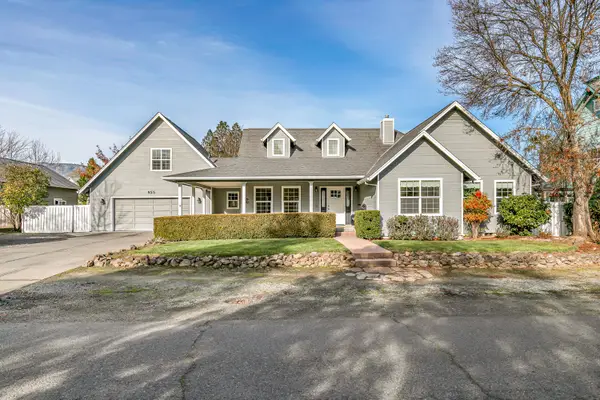 $675,000Pending3 beds 2 baths2,258 sq. ft.
$675,000Pending3 beds 2 baths2,258 sq. ft.955 Beverly, Jacksonville, OR 97530
MLS# 220212760Listed by: JOHN L. SCOTT ASHLAND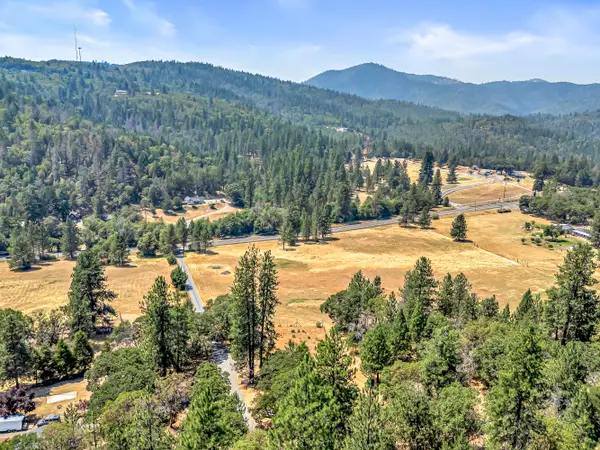 $135,000Pending8.11 Acres
$135,000Pending8.11 Acres0 Tl 3007 Hwy 238, Jacksonville, OR 97530
MLS# 220212697Listed by: WINDERMERE VAN VLEET JACKSONVILLE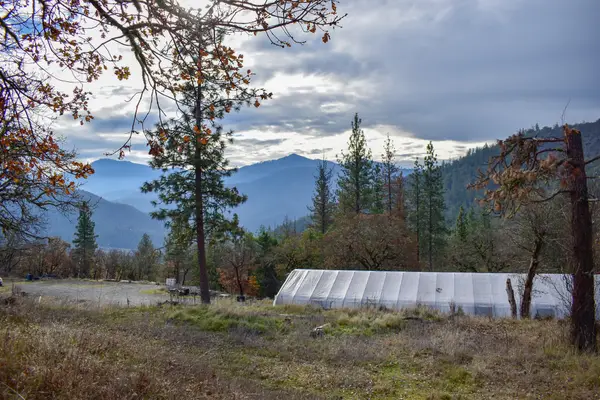 $285,000Active22.63 Acres
$285,000Active22.63 Acres1379 Humbug Creek, Jacksonville, OR 97530
MLS# 220212650Listed by: HOME & LAND REAL ESTATE, LLC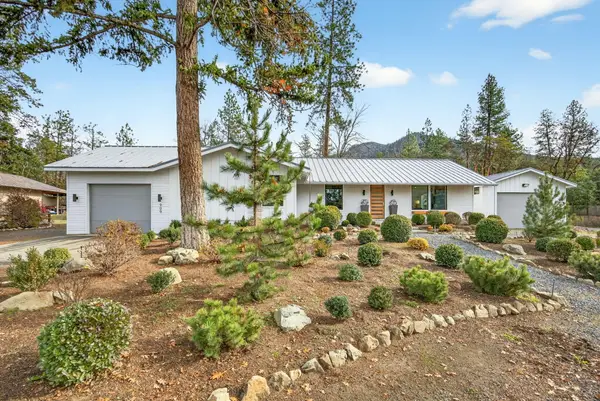 $575,000Pending2 beds 3 baths2,052 sq. ft.
$575,000Pending2 beds 3 baths2,052 sq. ft.909 Upper Applegate, Jacksonville, OR 97530
MLS# 220212615Listed by: JOHN L. SCOTT MEDFORD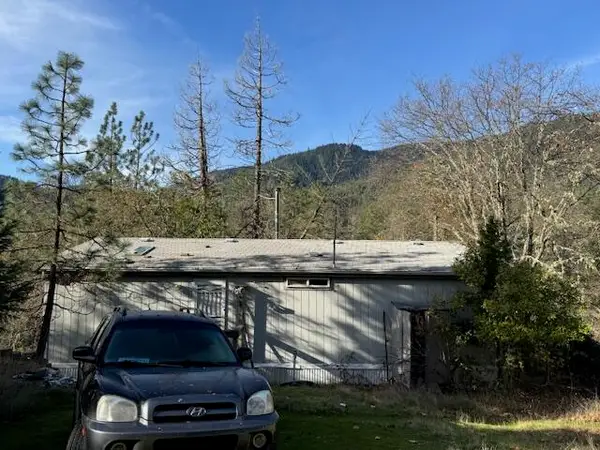 $169,000Pending2 beds 2 baths1,080 sq. ft.
$169,000Pending2 beds 2 baths1,080 sq. ft.14477 Upper Applegate, Jacksonville, OR 97530
MLS# 220212581Listed by: CONGRESS REALTY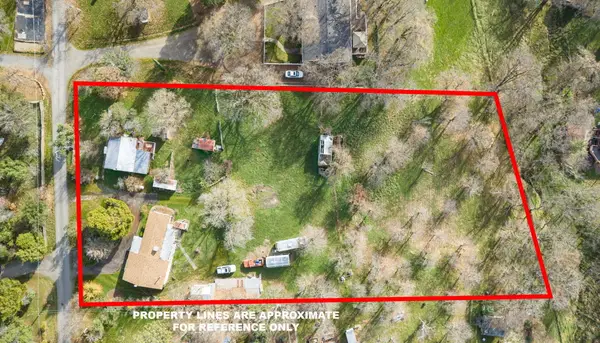 $269,000Pending3 beds 2 baths1,150 sq. ft.
$269,000Pending3 beds 2 baths1,150 sq. ft.126 Haven, Jacksonville, OR 97530
MLS# 220212545Listed by: JOHN L. SCOTT MEDFORD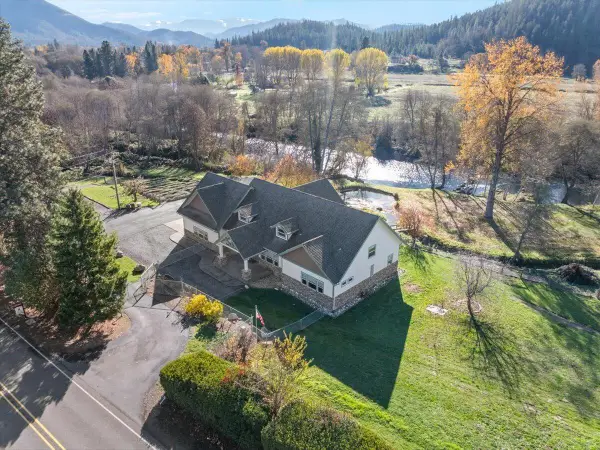 $1,100,000Pending3 beds 4 baths3,125 sq. ft.
$1,100,000Pending3 beds 4 baths3,125 sq. ft.9595 Highway 238, Jacksonville, OR 97530
MLS# 220212313Listed by: EXP REALTY, LLC
