1550 Upper Applegate, Jacksonville, OR 97530
Local realty services provided by:Better Homes and Gardens Real Estate Equinox
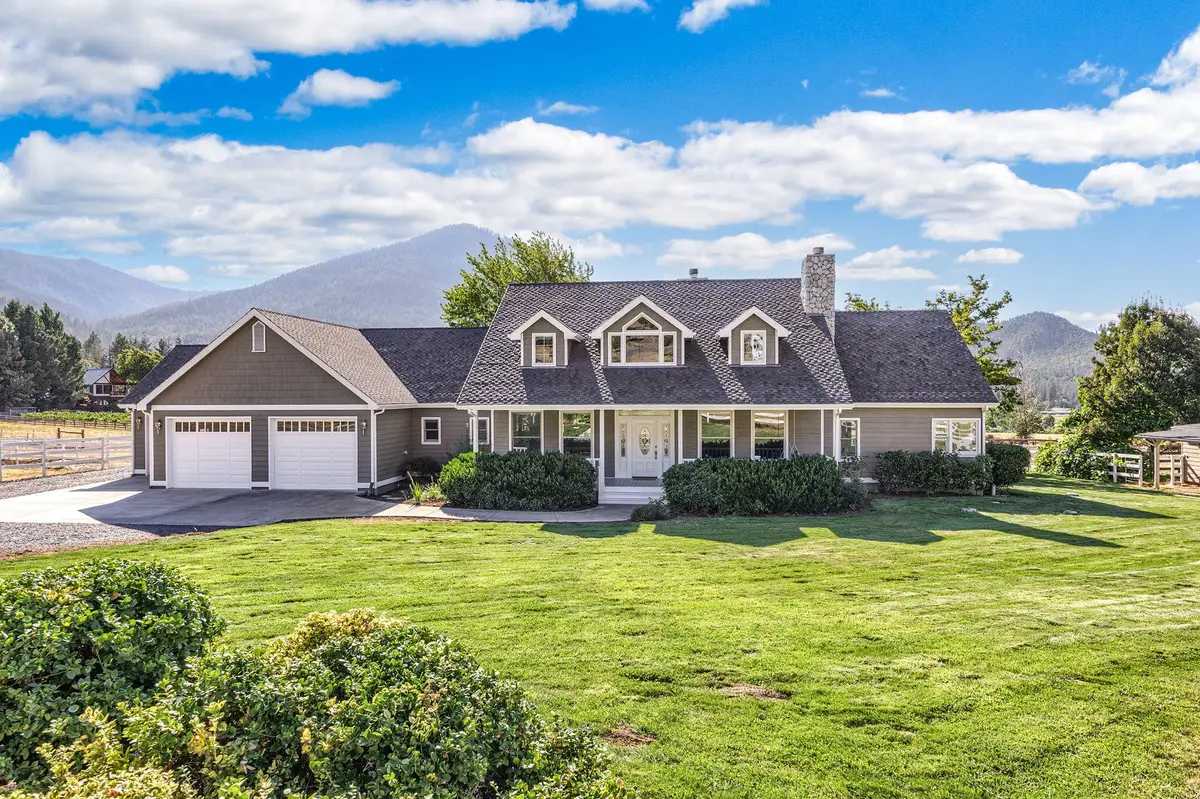


1550 Upper Applegate,Jacksonville, OR 97530
$999,000
- 4 Beds
- 4 Baths
- 3,214 sq. ft.
- Single family
- Pending
Listed by:alan devries
Office:cascade hasson sotheby's international realty
MLS#:220189176
Source:OR_SOMLS
Price summary
- Price:$999,000
- Price per sq. ft.:$310.83
About this home
Discover your dream equestrian retreat in the heart of Applegate Valley. This stunning 4-acre property boasts everything a horse lover could desire, including a spacious horse barn, an outdoor arena, and multiple irrigated pastures, all fully fenced and surrounded by picturesque vineyards. The home, a masterpiece of farmhouse elegance, spans 3,214 sq.ft. and has been meticulously remodeled. Enjoy the warmth of hardwood floors, cozy fireplaces, and a gorgeous kitchen designed for culinary enthusiasts. The primary suite is conveniently located on the main level, complete with a luxurious ensuite, while two additional guest rooms offer ample space for visitors. With breathtaking views from every angle, a security gate for peace of mind, and just a 10-minute drive to charming downtown Jacksonville, this property combines rural tranquility with modern convenience. Don't miss the chance to own this exceptional slice of paradise.
Contact an agent
Home facts
- Year built:1995
- Listing Id #:220189176
- Added:425 day(s) ago
- Updated:August 07, 2025 at 07:54 PM
Rooms and interior
- Bedrooms:4
- Total bathrooms:4
- Full bathrooms:2
- Half bathrooms:2
- Living area:3,214 sq. ft.
Heating and cooling
- Cooling:Central Air, Heat Pump
- Heating:Forced Air, Heat Pump, Wood
Structure and exterior
- Roof:Composition
- Year built:1995
- Building area:3,214 sq. ft.
- Lot area:3.88 Acres
Utilities
- Water:Well
- Sewer:Septic Tank, Standard Leach Field
Finances and disclosures
- Price:$999,000
- Price per sq. ft.:$310.83
- Tax amount:$7,218 (2023)
New listings near 1550 Upper Applegate
- New
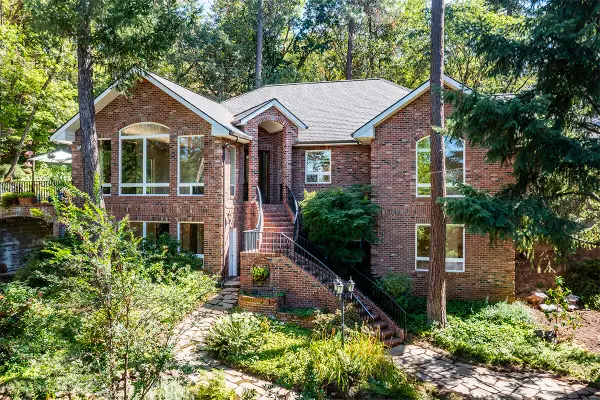 $1,250,000Active4 beds 3 baths4,689 sq. ft.
$1,250,000Active4 beds 3 baths4,689 sq. ft.855 Wells Fargo, Jacksonville, OR 97530
MLS# 220207685Listed by: JOHN L. SCOTT MEDFORD - New
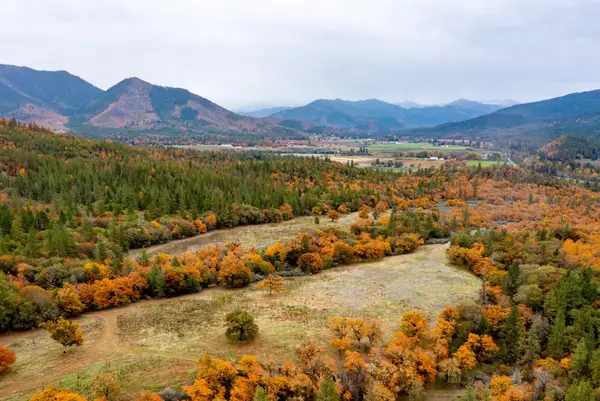 $725,000Active111.22 Acres
$725,000Active111.22 Acres0 China Gulch, Jacksonville, OR 97530
MLS# 220207669Listed by: WINDERMERE VAN VLEET JACKSONVILLE - New
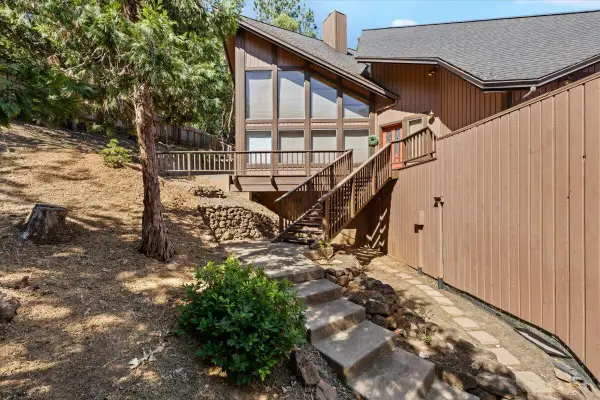 $585,000Active2 beds 2 baths1,544 sq. ft.
$585,000Active2 beds 2 baths1,544 sq. ft.327 Laurelwood, Jacksonville, OR 97530
MLS# 220207660Listed by: EXP REALTY, LLC - New
 $2,350,000Active4 beds 3 baths3,759 sq. ft.
$2,350,000Active4 beds 3 baths3,759 sq. ft.5361 Hwy 238 Hwy, Jacksonville, OR 97530
MLS# 566298699Listed by: LAND LEADER - New
 $606,700Active3 beds 2 baths1,648 sq. ft.
$606,700Active3 beds 2 baths1,648 sq. ft.70 Beekman, Jacksonville, OR 97530
MLS# 220207578Listed by: JOHN L. SCOTT MEDFORD - New
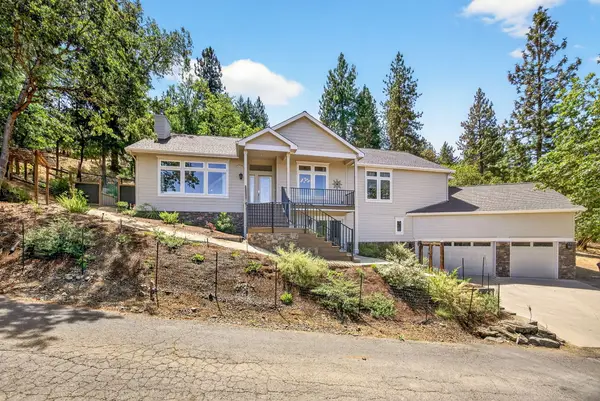 $925,000Active4 beds 4 baths3,085 sq. ft.
$925,000Active4 beds 4 baths3,085 sq. ft.510 Scenic, Jacksonville, OR 97530
MLS# 220207401Listed by: JOHN L. SCOTT MEDFORD - New
 $250,000Active30.55 Acres
$250,000Active30.55 Acres1140 Tomahawk, Jacksonville, OR 97530
MLS# 220207338Listed by: OREGON OUTDOOR PROPERTIES, LLC - New
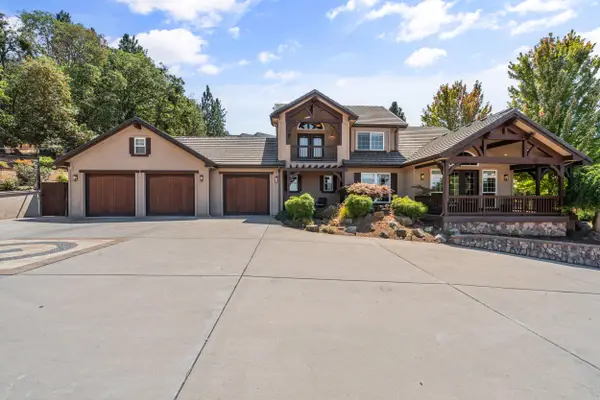 $1,350,000Active3 beds 3 baths3,309 sq. ft.
$1,350,000Active3 beds 3 baths3,309 sq. ft.115 Wells Fargo, Jacksonville, OR 97530
MLS# 220207215Listed by: HOME QUEST REALTY - New
 $799,000Active3 beds 3 baths2,723 sq. ft.
$799,000Active3 beds 3 baths2,723 sq. ft.6585 Little Applegate, Jacksonville, OR 97530
MLS# 220207123Listed by: EXP REALTY LLC 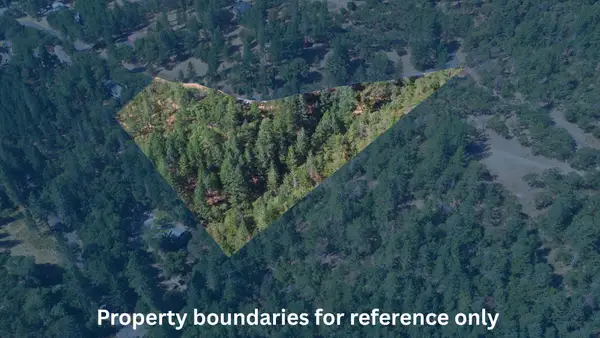 $139,000Active1.89 Acres
$139,000Active1.89 Acres238 Juanita, Jacksonville, OR 97530
MLS# 220206942Listed by: WINDERMERE VAN VLEET & ASSOC2

