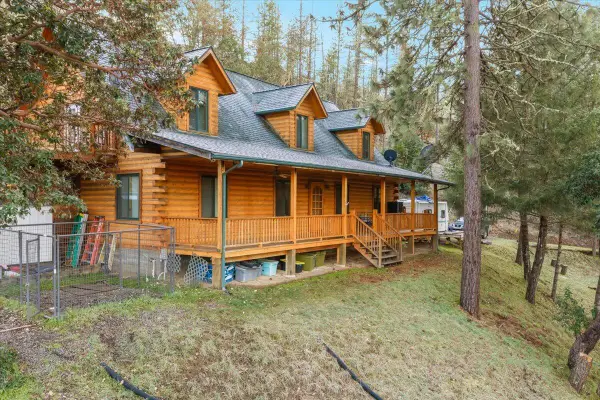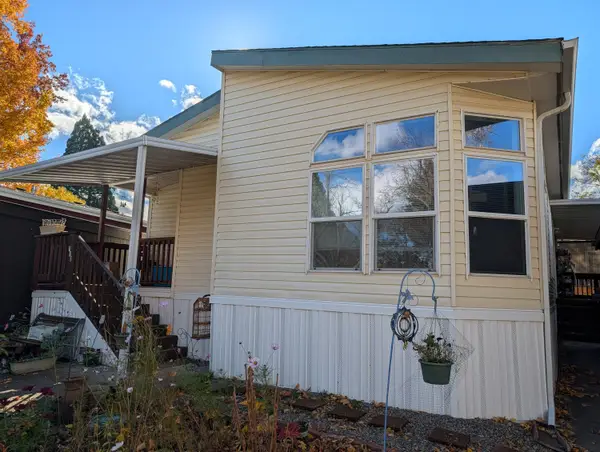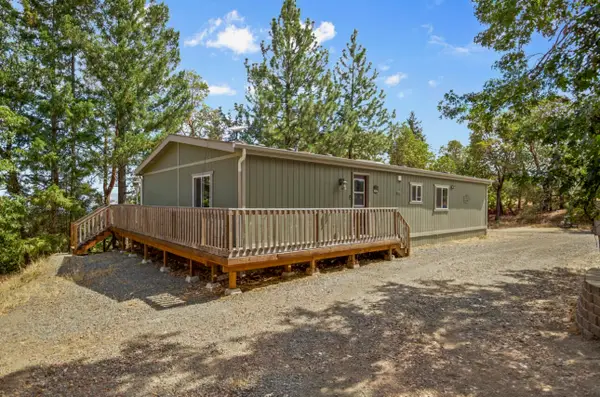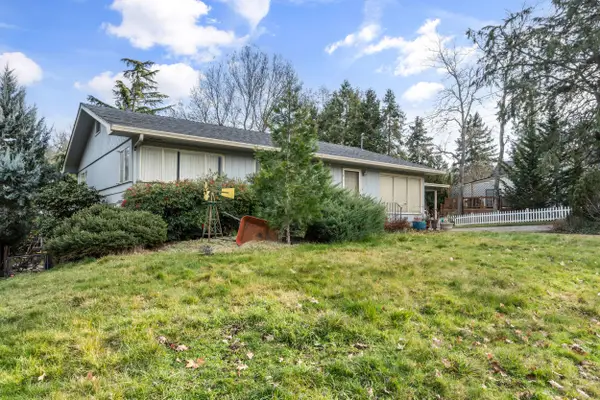2389 Upper Applegate Road, Jacksonville, OR 97530
Local realty services provided by:Better Homes and Gardens Real Estate Equinox
2389 Upper Applegate Road,Jacksonville, OR 97530
$689,900
- 3 Beds
- 3 Baths
- 2,124 sq. ft.
- Single family
- Pending
Listed by: dallin e george
Office: home quest realty
MLS#:220205013
Source:OR_SOMLS
Price summary
- Price:$689,900
- Price per sq. ft.:$324.81
About this home
PRICED TO SELL! Beautiful 5-acre Jacksonville retreat.
Private paved drive leads to a 3-bed, 2.5-bath, 2,124 sqft cedar-sided home with wraparound deck and sweeping Applegate Valley views. Property includes BLM land behind, a professional grade pickleball court with covered patio, plus a small workshop and sauna. Inside features a wall of view windows, updated kitchen with stainless appliances and granite island, and a master suite with bay window, walk-in closet, and dual-sink bath. Also includes a versatile mother-in-law unit and a 2-car garage with storage. A rare, private getaway—schedule a tour today!
Contact an agent
Home facts
- Year built:1981
- Listing ID #:220205013
- Added:226 day(s) ago
- Updated:February 10, 2026 at 08:36 AM
Rooms and interior
- Bedrooms:3
- Total bathrooms:3
- Full bathrooms:2
- Half bathrooms:1
- Living area:2,124 sq. ft.
Heating and cooling
- Cooling:Central Air, Heat Pump
- Heating:Electric, Forced Air, Heat Pump
Structure and exterior
- Roof:Tile
- Year built:1981
- Building area:2,124 sq. ft.
- Lot area:5 Acres
Schools
- High school:South Medford High
- Middle school:McLoughlin Middle
- Elementary school:Ruch Outdoor Community School
Utilities
- Water:Well
- Sewer:Septic Tank
Finances and disclosures
- Price:$689,900
- Price per sq. ft.:$324.81
- Tax amount:$4,106 (2024)
New listings near 2389 Upper Applegate Road
- New
 $850,000Active4 beds 4 baths2,446 sq. ft.
$850,000Active4 beds 4 baths2,446 sq. ft.9511 Sterling Creek Road, Jacksonville, OR 97530
MLS# 220215206Listed by: EXP REALTY, LLC - New
 $79,000Active2 beds 2 baths954 sq. ft.
$79,000Active2 beds 2 baths954 sq. ft.1055 N 5th Street #UNIT 152, Jacksonville, OR 97530
MLS# 220215000Listed by: EXP REALTY, LLC - New
 $298,000Active2 beds 2 baths984 sq. ft.
$298,000Active2 beds 2 baths984 sq. ft.300 Shafer Lane #I-2, Jacksonville, OR 97530
MLS# 220214364Listed by: JOHN L. SCOTT MEDFORD - New
 $629,000Active3 beds 3 baths3,000 sq. ft.
$629,000Active3 beds 3 baths3,000 sq. ft.334 Andesite Drive, Jacksonville, OR 97530
MLS# 220214771Listed by: WINDERMERE VAN VLEET JACKSONVILLE - New
 $375,000Active3 beds 2 baths1,512 sq. ft.
$375,000Active3 beds 2 baths1,512 sq. ft.10376 Sterling Creek Road, Jacksonville, OR 97530
MLS# 220214359Listed by: HENSELMAN REALTY & MANAGEMENT  $175,000Active2 beds 2 baths1,134 sq. ft.
$175,000Active2 beds 2 baths1,134 sq. ft.1055 N 5th Street #UNIT 110, Jacksonville, OR 97530
MLS# 220212233Listed by: EXPERT PROPERTIES INC. $499,000Active3 beds 2 baths1,404 sq. ft.
$499,000Active3 beds 2 baths1,404 sq. ft.300 Arrowhead Pass, Jacksonville, OR 97530
MLS# 220214546Listed by: EXP REALTY, LLC $675,000Active3 beds 2 baths1,667 sq. ft.
$675,000Active3 beds 2 baths1,667 sq. ft.1240 Westmont Drive, Jacksonville, OR 97530
MLS# 220214369Listed by: MURPHY REAL ESTATE GROUP LLC $525,000Active3 beds 2 baths2,324 sq. ft.
$525,000Active3 beds 2 baths2,324 sq. ft.535 Applegate Street, Jacksonville, OR 97530
MLS# 220214483Listed by: RE/MAX PLATINUM $429,000Active3 beds 2 baths1,629 sq. ft.
$429,000Active3 beds 2 baths1,629 sq. ft.440 N Fourth Street #104, Jacksonville, OR 97530
MLS# 220210806Listed by: OREGON ADVENTURE REALTY

