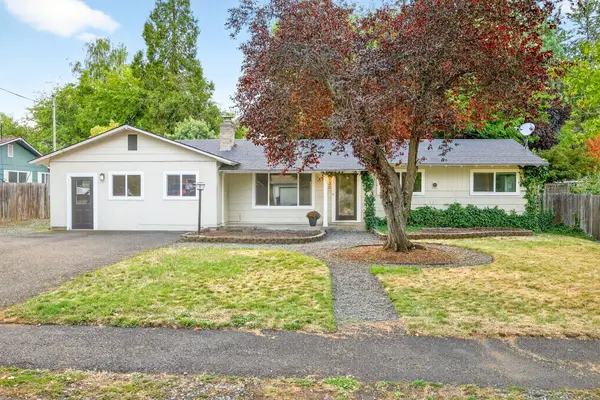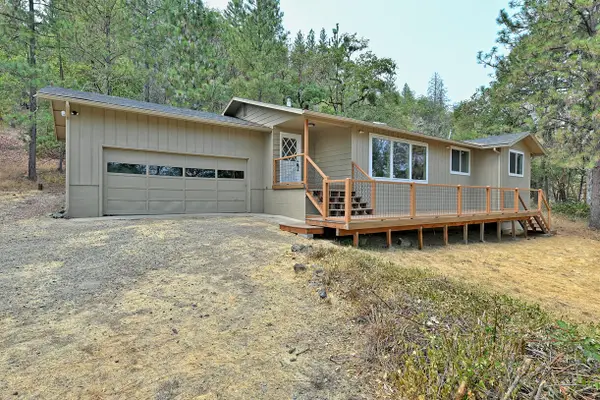300 Dunlap, Jacksonville, OR 97530
Local realty services provided by:Better Homes and Gardens Real Estate Equinox
Listed by:christie hayes541-476-1299
Office:john l scott real estate grants pass
MLS#:220193206
Source:OR_SOMLS
Price summary
- Price:$785,000
- Price per sq. ft.:$326
About this home
Nestled on 28 beautiful acres in the heart of the Applegate Valley, 300 Dunlap Road in Jacksonville, OR, offers a one-of-a-kind retreat with unmatched privacy and natural beauty. This custom-built redwood craftsman cabin spans 2,408 square feet over three stories, featuring 3 bedrooms, 2.5 bathrooms, and a warm, colorful wood interior that enhances its rustic charm. Built in 1988, the home boasts a cozy fireplace and woodstove, perfect for chilly evenings. The expansive property provides serene wooded views and direct access to Cantrall Buckley Park, offering plenty of opportunities for outdoor adventures right at your doorstep. In addition to its scenic beauty, the property also features RV parking with full hookups, making it ideal for guests or an RV getaway. With easy access to local trails, vineyards, and the historic town of Jacksonville, this rare property offers the perfect blend of seclusion and convenience. Don't miss the chance to make this extraordinary paradise your own.
Contact an agent
Home facts
- Year built:1988
- Listing ID #:220193206
- Added:298 day(s) ago
- Updated:September 26, 2025 at 02:47 PM
Rooms and interior
- Bedrooms:3
- Total bathrooms:3
- Full bathrooms:2
- Half bathrooms:1
- Living area:2,408 sq. ft.
Heating and cooling
- Heating:Baseboard, Electric, Wood
Structure and exterior
- Roof:Tile
- Year built:1988
- Building area:2,408 sq. ft.
- Lot area:28 Acres
Utilities
- Water:Private, Well
- Sewer:Septic Tank, Standard Leach Field
Finances and disclosures
- Price:$785,000
- Price per sq. ft.:$326
- Tax amount:$2,699 (2023)
New listings near 300 Dunlap
- New
 $200,000Active2 beds 1 baths868 sq. ft.
$200,000Active2 beds 1 baths868 sq. ft.11423 Upper Applegate, Jacksonville, OR 97530
MLS# 220209785Listed by: KELLER WILLIAMS REALTY PC - New
 $899,000Active3 beds 2 baths2,171 sq. ft.
$899,000Active3 beds 2 baths2,171 sq. ft.3950 Little Applegate, Jacksonville, OR 97530
MLS# 220209446Listed by: CASCADE HASSON SOTHEBY'S INTERNATIONAL REALTY - New
 $299,000Active0.42 Acres
$299,000Active0.42 Acres955 Granite Ridge, Jacksonville, OR 97530
MLS# 220209386Listed by: JOHN L SCOTT REAL ESTATE GRANTS PASS  $425,000Pending3 beds 2 baths1,375 sq. ft.
$425,000Pending3 beds 2 baths1,375 sq. ft.630 Beverly, Jacksonville, OR 97530
MLS# 220209177Listed by: FULL CIRCLE REAL ESTATE $319,000Active1 beds 1 baths500 sq. ft.
$319,000Active1 beds 1 baths500 sq. ft.1979 Wagon Trail, Jacksonville, OR 97530
MLS# 220209028Listed by: WINDERMERE VAN VLEET JACKSONVILLE $289,000Active2 beds 2 baths984 sq. ft.
$289,000Active2 beds 2 baths984 sq. ft.300 Shafer Ln #B4, Jacksonville, OR 97530
MLS# 253709188Listed by: HOME & LAND REAL ESTATE $162,500Active135.02 Acres
$162,500Active135.02 AcresFoots Cr Rd, Jacksonville, OR 97530
MLS# 749478721Listed by: LAND AND WILDLIFE LLC $289,000Active2 beds 2 baths984 sq. ft.
$289,000Active2 beds 2 baths984 sq. ft.300 Shafer, Jacksonville, OR 97530
MLS# 220208770Listed by: HOME & LAND REAL ESTATE, LLC $595,000Active3 beds 2 baths1,503 sq. ft.
$595,000Active3 beds 2 baths1,503 sq. ft.1100 Cantrall, Jacksonville, OR 97530
MLS# 220208771Listed by: EXP REALTY, LLC $525,000Active3 beds 2 baths1,404 sq. ft.
$525,000Active3 beds 2 baths1,404 sq. ft.300 Arrowhead Pass, Jacksonville, OR 97530
MLS# 220208736Listed by: CASCADE HASSON SIR
