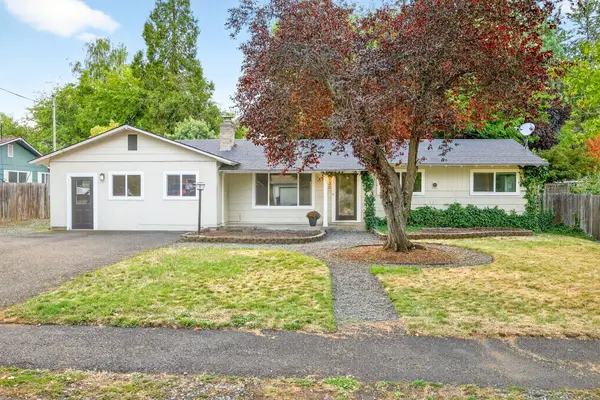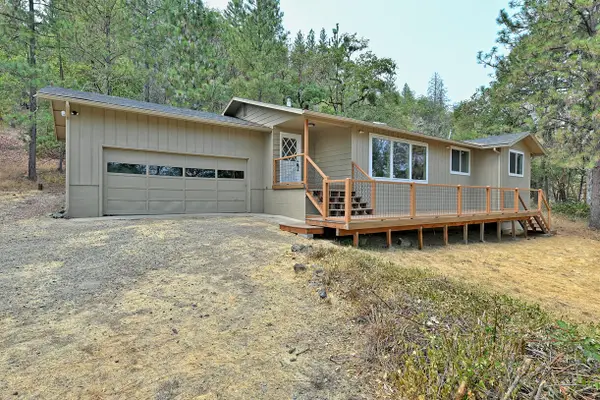3141 Humbug Creek, Jacksonville, OR 97530
Local realty services provided by:Better Homes and Gardens Real Estate Equinox
3141 Humbug Creek,Jacksonville, OR 97530
$540,000
- 4 Beds
- 3 Baths
- 2,857 sq. ft.
- Single family
- Active
Listed by:douglas e morse5419446000
Office:john l. scott medford
MLS#:220174061
Source:OR_SOMLS
Price summary
- Price:$540,000
- Price per sq. ft.:$189.01
About this home
Applegate property w/privacy backing up to BLM land. This 2004 Custom built has 4 Bdrms + office & den area. Granite Counters in kitchen w/dbl Ovens, Island Cooktop and eating bar w/nice cabinets, Breakfast Rm w/arched window and Lg Pantry. Formal Dining Rm w/French doors to backyard. Tile floors in Entry, Kitchen, Breakfast Rm and formal Dining Rm, Laundry Rm, half bath and bathrooms. Covered cement porch w/Dbl doors into the Lg Cathedral Living Rm w/Stone Wood burning fireplace & Lg Windows. Main floor En-suite w/sitting area, French Doors to outside, walk-in closet, Dbl sinks w/Tile counters, tiled jetted tub, Lg Tile Shower & nice cabinets. Office next to entry, open railing w/wood stairs & wood floors at landing to French doors to balcony overlooking backyard & Conifer Forest. Upstairs are 3 Bdrms, Lg Bath, Den Rm & Lg Family Rm w/Vaulted Ceiling and Lg windows to take in views. 2 CA Finished Garage, Garden Shed & Carport. Good size well & pump rm; over 20 GPM when drilled.
Contact an agent
Home facts
- Year built:2004
- Listing ID #:220174061
- Added:677 day(s) ago
- Updated:September 26, 2025 at 02:47 PM
Rooms and interior
- Bedrooms:4
- Total bathrooms:3
- Full bathrooms:2
- Half bathrooms:1
- Living area:2,857 sq. ft.
Heating and cooling
- Cooling:Central Air
- Heating:Electric, Forced Air, Hot Water, Propane, Radiant, Wood
Structure and exterior
- Roof:Composition
- Year built:2004
- Building area:2,857 sq. ft.
- Lot area:9.05 Acres
Utilities
- Water:Well
- Sewer:Septic Tank
Finances and disclosures
- Price:$540,000
- Price per sq. ft.:$189.01
- Tax amount:$3,129 (2023)
New listings near 3141 Humbug Creek
- New
 $200,000Active2 beds 1 baths868 sq. ft.
$200,000Active2 beds 1 baths868 sq. ft.11423 Upper Applegate, Jacksonville, OR 97530
MLS# 220209785Listed by: KELLER WILLIAMS REALTY PC - New
 $899,000Active3 beds 2 baths2,171 sq. ft.
$899,000Active3 beds 2 baths2,171 sq. ft.3950 Little Applegate, Jacksonville, OR 97530
MLS# 220209446Listed by: CASCADE HASSON SOTHEBY'S INTERNATIONAL REALTY - New
 $299,000Active0.42 Acres
$299,000Active0.42 Acres955 Granite Ridge, Jacksonville, OR 97530
MLS# 220209386Listed by: JOHN L SCOTT REAL ESTATE GRANTS PASS  $425,000Pending3 beds 2 baths1,375 sq. ft.
$425,000Pending3 beds 2 baths1,375 sq. ft.630 Beverly, Jacksonville, OR 97530
MLS# 220209177Listed by: FULL CIRCLE REAL ESTATE $319,000Active1 beds 1 baths500 sq. ft.
$319,000Active1 beds 1 baths500 sq. ft.1979 Wagon Trail, Jacksonville, OR 97530
MLS# 220209028Listed by: WINDERMERE VAN VLEET JACKSONVILLE $289,000Active2 beds 2 baths984 sq. ft.
$289,000Active2 beds 2 baths984 sq. ft.300 Shafer Ln #B4, Jacksonville, OR 97530
MLS# 253709188Listed by: HOME & LAND REAL ESTATE $162,500Active135.02 Acres
$162,500Active135.02 AcresFoots Cr Rd, Jacksonville, OR 97530
MLS# 749478721Listed by: LAND AND WILDLIFE LLC $289,000Active2 beds 2 baths984 sq. ft.
$289,000Active2 beds 2 baths984 sq. ft.300 Shafer, Jacksonville, OR 97530
MLS# 220208770Listed by: HOME & LAND REAL ESTATE, LLC $595,000Active3 beds 2 baths1,503 sq. ft.
$595,000Active3 beds 2 baths1,503 sq. ft.1100 Cantrall, Jacksonville, OR 97530
MLS# 220208771Listed by: EXP REALTY, LLC $525,000Active3 beds 2 baths1,404 sq. ft.
$525,000Active3 beds 2 baths1,404 sq. ft.300 Arrowhead Pass, Jacksonville, OR 97530
MLS# 220208736Listed by: CASCADE HASSON SIR
