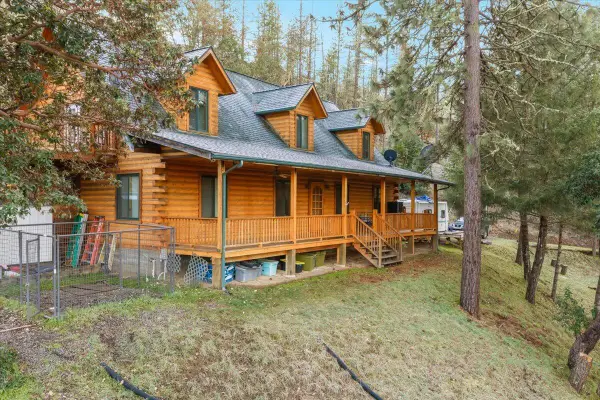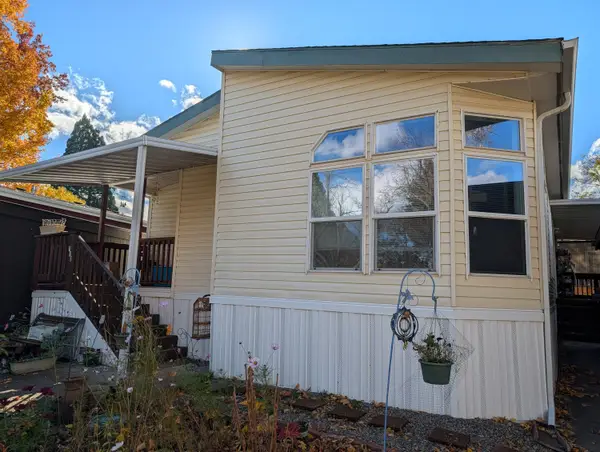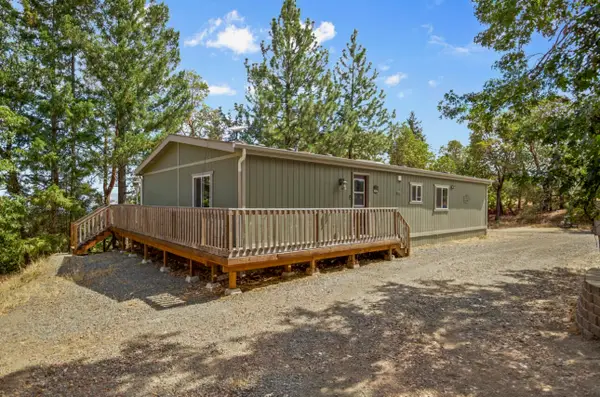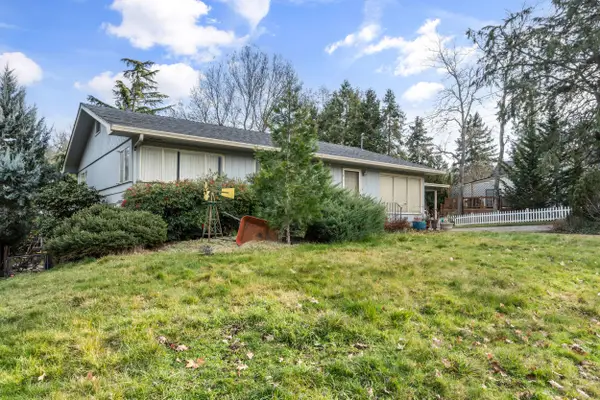443 Conestoga Circle, Jacksonville, OR 97530
Local realty services provided by:Better Homes and Gardens Real Estate Equinox
443 Conestoga Circle,Jacksonville, OR 97530
$1,000,000
- 4 Beds
- 3 Baths
- 3,277 sq. ft.
- Single family
- Active
Listed by: julie a krason, derek krason
Office: john l. scott medford
MLS#:220212970
Source:OR_SOMLS
Price summary
- Price:$1,000,000
- Price per sq. ft.:$305.16
About this home
Situated in the lovely Stagecoach Hills neighborhood, this multi-level residence embodies limitless possibilities with its panoramic views of the mountains and valley. The property's interior shines with exquisite hardwood floors and a gourmet kitchen equipped with a high-end Wolf range, complemented by elegant tile and granite accents, alongside a spacious butler-style pantry. The primary suite, nestled on a private upper level, offers serene seclusion and features a stone fireplace, a sitting room area, and an updated bathroom with a large stone shower, heated tile floors, and dual sinks. The residence also features an in-ground pool / spa with expansive decking, perfect for creating unforgettable experiences. This multi- level design features French doors that leads to 3 additional bedrooms and guest bath
Contact an agent
Home facts
- Year built:1972
- Listing ID #:220212970
- Added:259 day(s) ago
- Updated:February 13, 2026 at 03:25 PM
Rooms and interior
- Bedrooms:4
- Total bathrooms:3
- Full bathrooms:3
- Living area:3,277 sq. ft.
Heating and cooling
- Cooling:Central Air
- Heating:Forced Air, Natural Gas
Structure and exterior
- Roof:Slate
- Year built:1972
- Building area:3,277 sq. ft.
- Lot area:0.35 Acres
Schools
- High school:South Medford High
- Middle school:McLoughlin Middle
- Elementary school:Jacksonville Elem
Utilities
- Water:Public
- Sewer:Public Sewer
Finances and disclosures
- Price:$1,000,000
- Price per sq. ft.:$305.16
- Tax amount:$7,333 (2025)
New listings near 443 Conestoga Circle
- New
 $850,000Active3 beds 3 baths2,446 sq. ft.
$850,000Active3 beds 3 baths2,446 sq. ft.9511 Sterling Creek Road, Jacksonville, OR 97530
MLS# 220215206Listed by: EXP REALTY, LLC - New
 $79,000Active2 beds 2 baths954 sq. ft.
$79,000Active2 beds 2 baths954 sq. ft.1055 N 5th Street #UNIT 152, Jacksonville, OR 97530
MLS# 220215000Listed by: EXP REALTY, LLC - New
 $298,000Active2 beds 2 baths984 sq. ft.
$298,000Active2 beds 2 baths984 sq. ft.300 Shafer Lane #I-2, Jacksonville, OR 97530
MLS# 220214364Listed by: JOHN L. SCOTT MEDFORD - New
 $629,000Active3 beds 3 baths3,000 sq. ft.
$629,000Active3 beds 3 baths3,000 sq. ft.334 Andesite Drive, Jacksonville, OR 97530
MLS# 220214771Listed by: WINDERMERE VAN VLEET JACKSONVILLE - New
 $375,000Active3 beds 2 baths1,512 sq. ft.
$375,000Active3 beds 2 baths1,512 sq. ft.10376 Sterling Creek Road, Jacksonville, OR 97530
MLS# 220214359Listed by: HENSELMAN REALTY & MANAGEMENT  $175,000Active2 beds 2 baths1,134 sq. ft.
$175,000Active2 beds 2 baths1,134 sq. ft.1055 N 5th Street #UNIT 110, Jacksonville, OR 97530
MLS# 220212233Listed by: EXPERT PROPERTIES INC. $499,000Active3 beds 2 baths1,404 sq. ft.
$499,000Active3 beds 2 baths1,404 sq. ft.300 Arrowhead Pass, Jacksonville, OR 97530
MLS# 220214546Listed by: EXP REALTY, LLC $675,000Active3 beds 2 baths1,667 sq. ft.
$675,000Active3 beds 2 baths1,667 sq. ft.1240 Westmont Drive, Jacksonville, OR 97530
MLS# 220214369Listed by: MURPHY REAL ESTATE GROUP LLC $525,000Active3 beds 2 baths2,324 sq. ft.
$525,000Active3 beds 2 baths2,324 sq. ft.535 Applegate Street, Jacksonville, OR 97530
MLS# 220214483Listed by: RE/MAX PLATINUM $429,000Active3 beds 2 baths1,629 sq. ft.
$429,000Active3 beds 2 baths1,629 sq. ft.440 N Fourth Street #104, Jacksonville, OR 97530
MLS# 220210806Listed by: OREGON ADVENTURE REALTY

