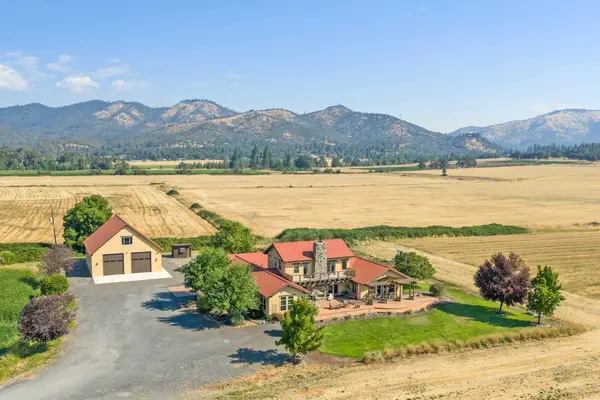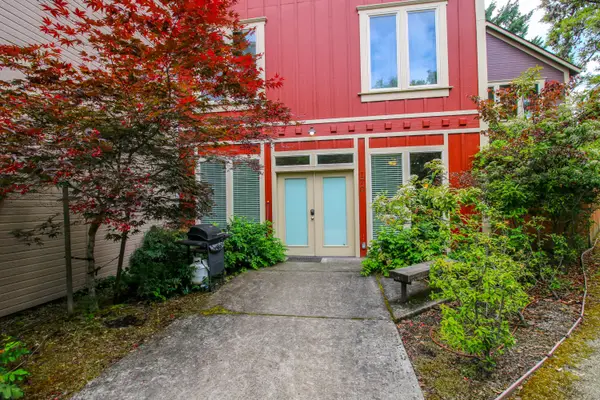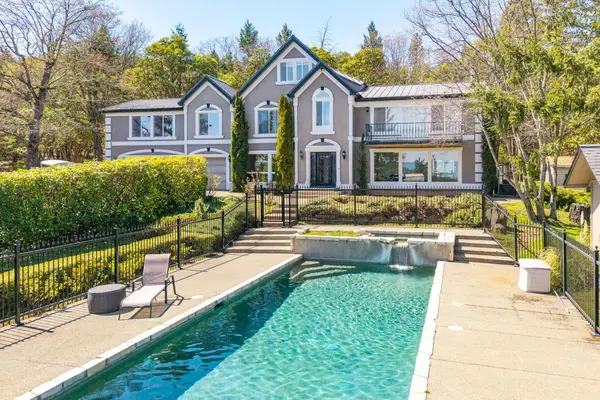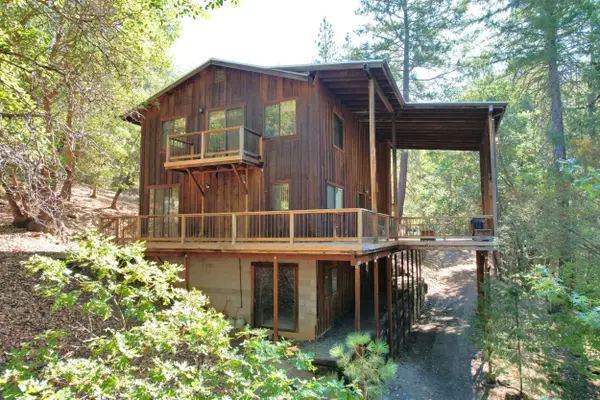475 Wagon Trail, Jacksonville, OR 97530
Local realty services provided by:Better Homes and Gardens Real Estate Equinox
475 Wagon Trail,Jacksonville, OR 97530
$525,000
- 4 Beds
- 3 Baths
- 2,208 sq. ft.
- Single family
- Active
Listed by:deanna & dyan5414144663
Office:john l. scott ashland
MLS#:220208729
Source:OR_SOMLS
Price summary
- Price:$525,000
- Price per sq. ft.:$237.77
About this home
Welcome home! This inviting property sits on over 11 wooded acres, offering privacy with low maintenance. Just minutes from the sought-after town of Jacksonville, the location blends tranquility and convenience. Inside, enjoy a vaulted living room with exposed beams, wood-burning fireplace, and skylights that fill the space with natural light. The remodeled kitchen features granite counters, custom cabinetry, electric range, pantry, and built-in bench seating. Two bedrooms on the main level plus two more downstairs offer flexibility. The lower level includes a second living area and separate entrance—ideal for guests or multi-gen living. You'll love the warm mix of logs and wood accents throughout. A circular driveway and ample parking accommodate all your toys. Bonus: a charming brick detached storage building adds extra space. This home is a perfect blend of comfort, character, and convenience.
Contact an agent
Home facts
- Year built:1967
- Listing ID #:220208729
- Added:1 day(s) ago
- Updated:September 04, 2025 at 07:57 PM
Rooms and interior
- Bedrooms:4
- Total bathrooms:3
- Full bathrooms:2
- Half bathrooms:1
- Living area:2,208 sq. ft.
Heating and cooling
- Cooling:Central Air, Heat Pump
- Heating:Electric, Heat Pump, Wood
Structure and exterior
- Roof:Composition
- Year built:1967
- Building area:2,208 sq. ft.
- Lot area:11.69 Acres
Utilities
- Water:Well
- Sewer:Septic Tank
Finances and disclosures
- Price:$525,000
- Price per sq. ft.:$237.77
- Tax amount:$3,255 (2024)
New listings near 475 Wagon Trail
- New
 $1,795,808Active3 beds 3 baths3,285 sq. ft.
$1,795,808Active3 beds 3 baths3,285 sq. ft.1176 Hamilton, Jacksonville, OR 97530
MLS# 220208618Listed by: JOHN L. SCOTT MEDFORD  $250,000Active1 beds 1 baths404 sq. ft.
$250,000Active1 beds 1 baths404 sq. ft.170 E F, Jacksonville, OR 97530
MLS# 220207838Listed by: EXPERT PROPERTIES INC.- Open Sat, 11am to 1pmNew
 $52,500Active2 beds 2 baths888 sq. ft.
$52,500Active2 beds 2 baths888 sq. ft.1055 N Fifth, Jacksonville, OR 97530
MLS# 220208399Listed by: WINDERMERE VAN VLEET & ASSOCIATES  $375,000Pending3 beds 3 baths1,106 sq. ft.
$375,000Pending3 beds 3 baths1,106 sq. ft.945 S Third, Jacksonville, OR 97530
MLS# 220208241Listed by: RE/MAX INTEGRITY $895,000Active3 beds 3 baths1,866 sq. ft.
$895,000Active3 beds 3 baths1,866 sq. ft.330 E Fir, Jacksonville, OR 97530
MLS# 220208139Listed by: WINDERMERE VAN VLEET JACKSONVILLE $830,000Pending5 beds 3 baths2,128 sq. ft.
$830,000Pending5 beds 3 baths2,128 sq. ft.480 N Oregon, Jacksonville, OR 97530
MLS# 220207979Listed by: JOHN L. SCOTT MEDFORD $795,000Active4 beds 3 baths1,968 sq. ft.
$795,000Active4 beds 3 baths1,968 sq. ft.890 S 3rd, Jacksonville, OR 97530
MLS# 220207846Listed by: MURPHY REAL ESTATE GROUP LLC $1,125,000Active4 beds 4 baths3,399 sq. ft.
$1,125,000Active4 beds 4 baths3,399 sq. ft.2650 Hwy 238, Jacksonville, OR 97530
MLS# 220207906Listed by: CASCADE HASSON SOTHEBY'S INTERNATIONAL REALTY $560,000Active4 beds 3 baths2,520 sq. ft.
$560,000Active4 beds 3 baths2,520 sq. ft.939 Beaver Creek, Jacksonville, OR 97530
MLS# 220207842Listed by: RAMSAY REALTY BRANCH
