560 Shafer, Jacksonville, OR 97530
Local realty services provided by:Better Homes and Gardens Real Estate Equinox
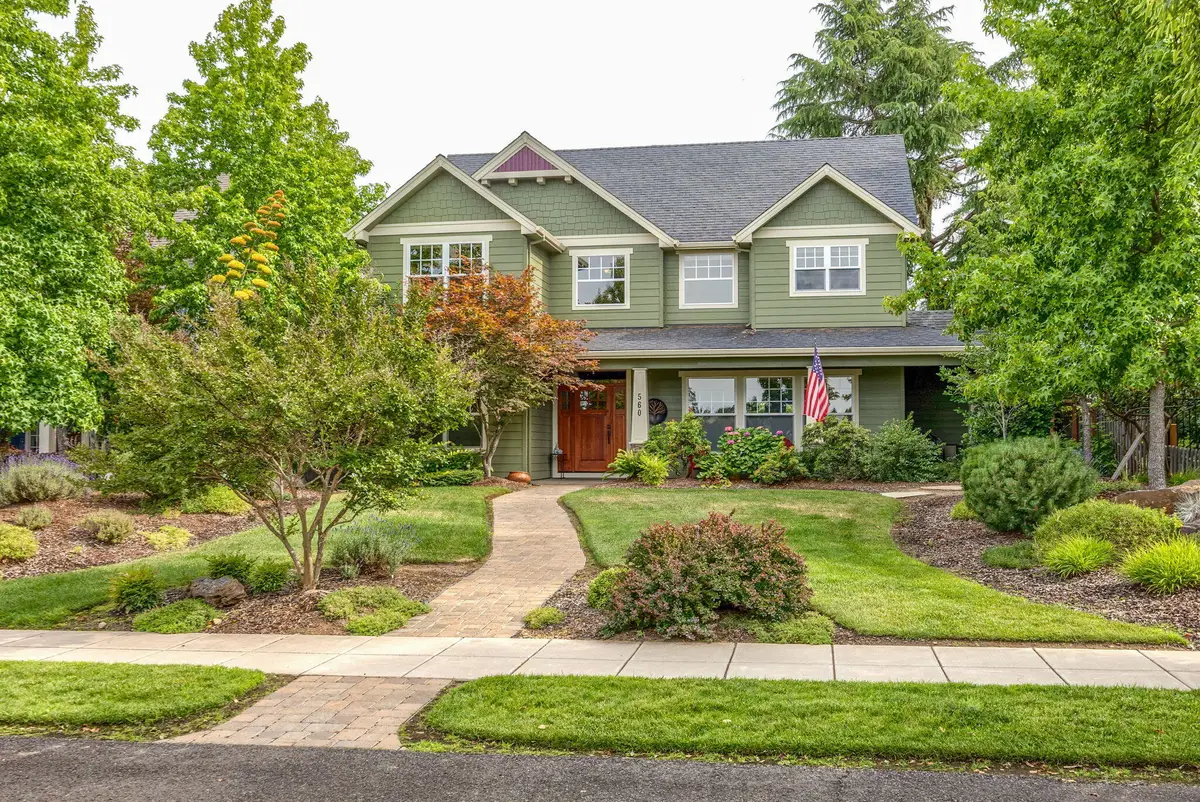
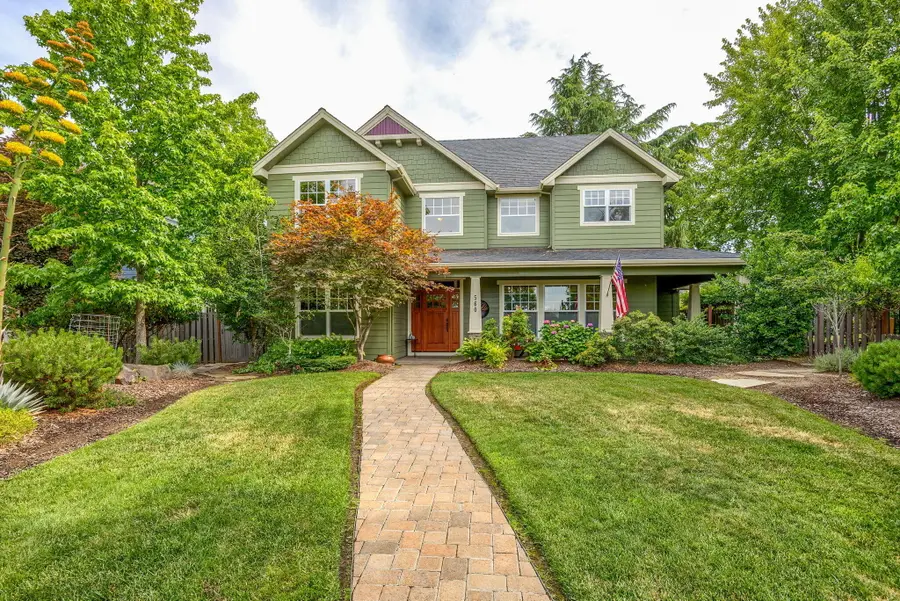
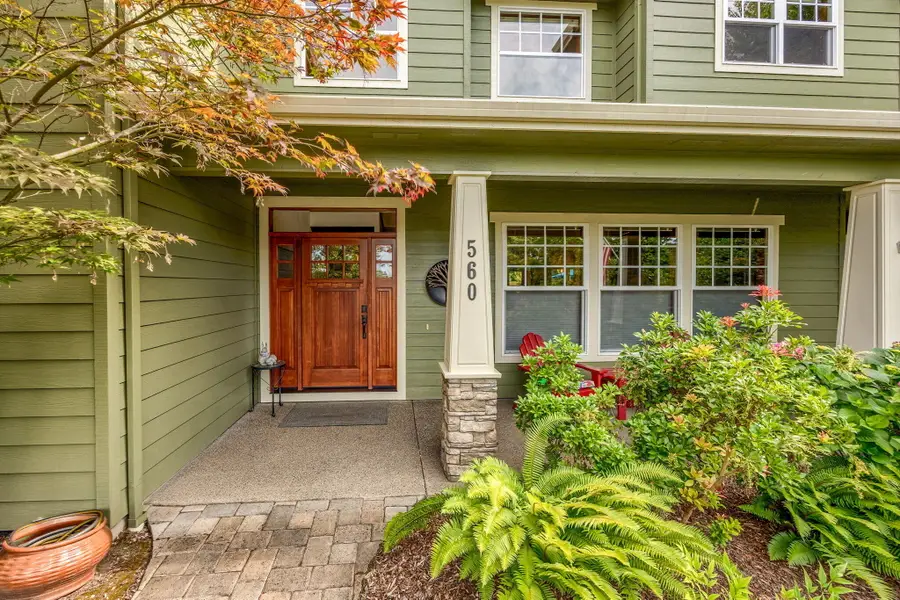
Listed by:sandy brown
Office:windermere van vleet jacksonville
MLS#:220204548
Source:OR_SOMLS
Price summary
- Price:$812,500
- Price per sq. ft.:$342.83
About this home
Looking for a little piece of paradise in Jacksonville? From the picture-perfect location to the amazing 2 story craftsman, if HGTV came to JVille this is where they would do their photo shoot! The living rm has a stacked stone wood mantled f/p w/ custom built-ins & is open to the chef's kitchen that is anchored by a stainless range/hood, abundant cabinetry, an island, & a huge pantry. The main level also features a dining rm, a large laundry/mud rm, a full bath, & an office w/ built-in bookshelves & a double desk (office could be a bedrm). The upstairs primary suite is spacious w/ a wall of windows providing natural light; it also has a walk-in closet. The ensuite bath has a double vanity & walk-in shower. There are 2 additional bedrms, full bath, & hidden den. The outdoor space is designed for entertaining w/ 2 covered porches, water feature, & custom pavers to take in the fenced landscaped backyard. The property also has raised garden beds. The oversized 2 car garage has a workshop
Contact an agent
Home facts
- Year built:2011
- Listing Id #:220204548
- Added:55 day(s) ago
- Updated:August 11, 2025 at 08:59 PM
Rooms and interior
- Bedrooms:3
- Total bathrooms:3
- Full bathrooms:3
- Living area:2,370 sq. ft.
Heating and cooling
- Cooling:Central Air, Heat Pump
- Heating:Forced Air, Natural Gas
Structure and exterior
- Roof:Composition
- Year built:2011
- Building area:2,370 sq. ft.
- Lot area:0.22 Acres
Utilities
- Water:Public
- Sewer:Public Sewer
Finances and disclosures
- Price:$812,500
- Price per sq. ft.:$342.83
- Tax amount:$5,840 (2024)
New listings near 560 Shafer
- New
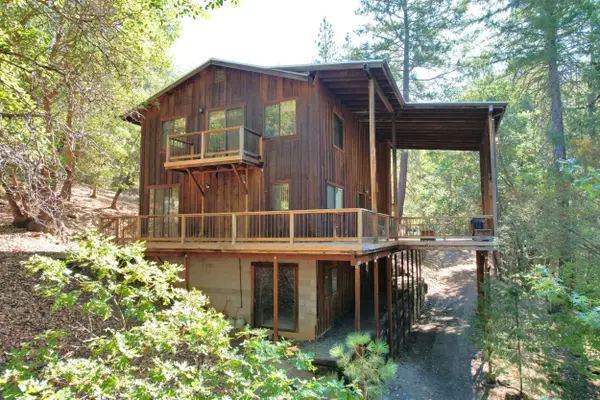 $560,000Active3 beds 3 baths2,520 sq. ft.
$560,000Active3 beds 3 baths2,520 sq. ft.939 Beaver Creek, Jacksonville, OR 97530
MLS# 220207842Listed by: RAMSAY REALTY BRANCH - New
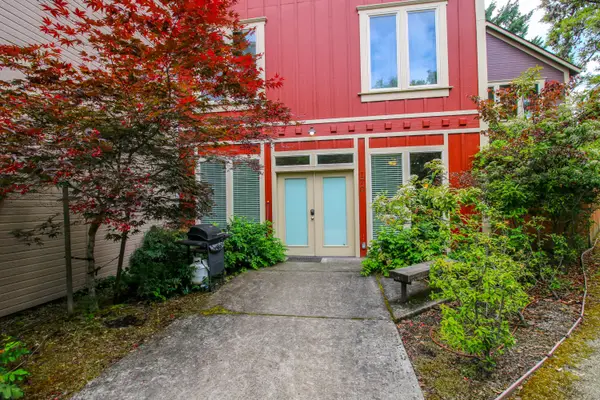 $250,000Active1 beds 1 baths404 sq. ft.
$250,000Active1 beds 1 baths404 sq. ft.170 E, Jacksonville, OR 97530
MLS# 220207838Listed by: EXPERT PROPERTIES INC. - New
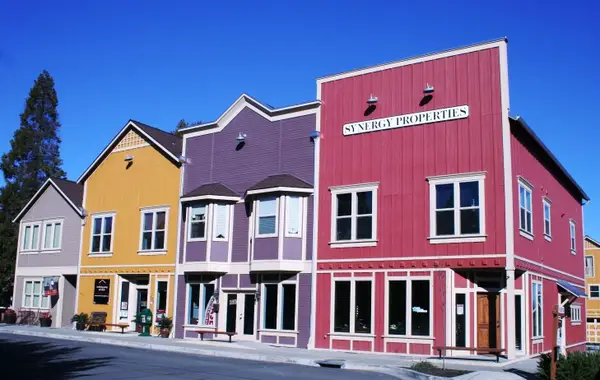 $525,000Active3 beds 2 baths2,233 sq. ft.
$525,000Active3 beds 2 baths2,233 sq. ft.440 N 4th, Jacksonville, OR 97530
MLS# 220207837Listed by: EXPERT PROPERTIES INC. - New
 $569,900Active3 beds 2 baths1,507 sq. ft.
$569,900Active3 beds 2 baths1,507 sq. ft.379 Squirrel, Jacksonville, OR 97530
MLS# 220207757Listed by: JOHN L. SCOTT MEDFORD - New
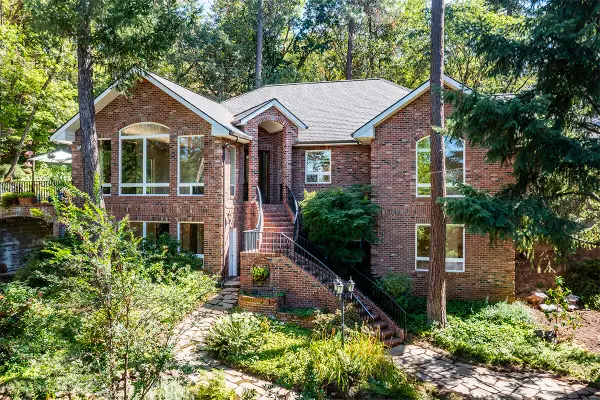 $1,250,000Active4 beds 3 baths4,689 sq. ft.
$1,250,000Active4 beds 3 baths4,689 sq. ft.855 Wells Fargo, Jacksonville, OR 97530
MLS# 220207685Listed by: JOHN L. SCOTT MEDFORD - New
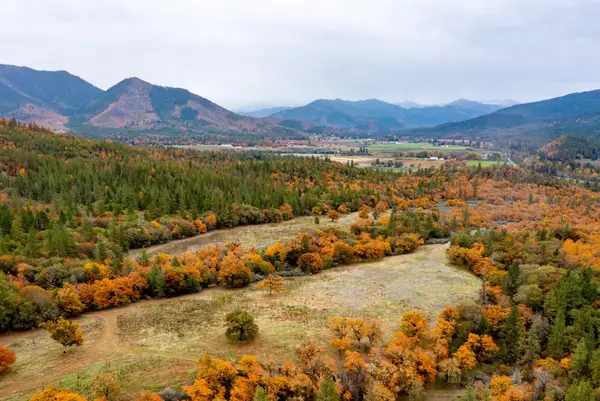 $725,000Active111.22 Acres
$725,000Active111.22 Acres0 China Gulch, Jacksonville, OR 97530
MLS# 220207669Listed by: WINDERMERE VAN VLEET JACKSONVILLE - New
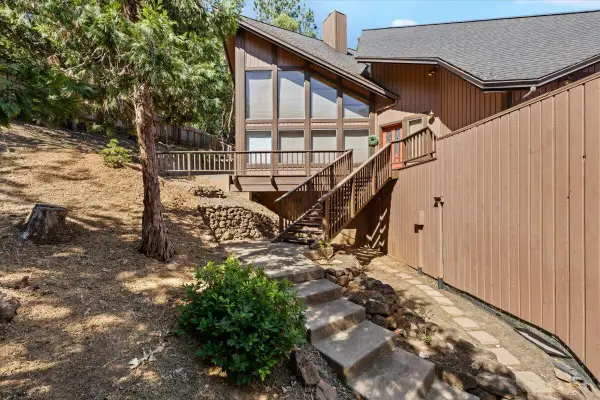 $585,000Active2 beds 2 baths1,544 sq. ft.
$585,000Active2 beds 2 baths1,544 sq. ft.327 Laurelwood, Jacksonville, OR 97530
MLS# 220207660Listed by: EXP REALTY, LLC - New
 $2,350,000Active4 beds 3 baths3,759 sq. ft.
$2,350,000Active4 beds 3 baths3,759 sq. ft.5361 Hwy 238 Hwy, Jacksonville, OR 97530
MLS# 566298699Listed by: LAND LEADER - New
 $606,700Active3 beds 2 baths1,648 sq. ft.
$606,700Active3 beds 2 baths1,648 sq. ft.70 Beekman Square, Jacksonville, OR 97530
MLS# 220207578Listed by: JOHN L. SCOTT MEDFORD - New
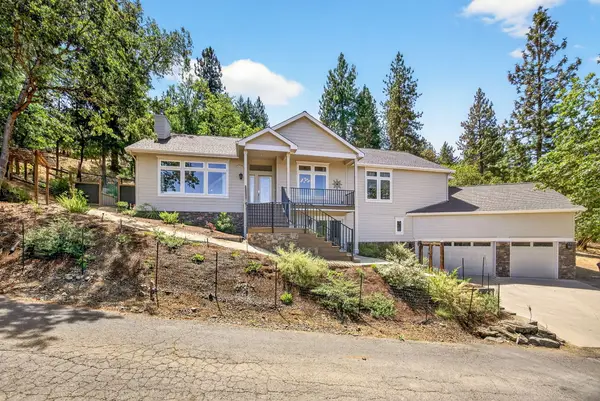 $925,000Active4 beds 4 baths3,085 sq. ft.
$925,000Active4 beds 4 baths3,085 sq. ft.510 Scenic, Jacksonville, OR 97530
MLS# 220207401Listed by: JOHN L. SCOTT MEDFORD
