675 S 4th, Jacksonville, OR 97530
Local realty services provided by:Better Homes and Gardens Real Estate Equinox
Listed by: david j case, sandy brown
Office: windermere van vleet jacksonville
MLS#:220210342
Source:OR_SOMLS
Price summary
- Price:$699,000
- Price per sq. ft.:$215.94
About this home
This is the reason why people want to live in historic Jacksonville; this comfortable home is located on a quiet street & abuts the Jacksonville trail system for walking trails literally out your back door. Lots of room for hobbies w/ a 3+ car garage, RV parking, & 720 sf guest quarters w/ a full bath & separate bed. The main floor has a LR, dining rm w/ a gas fp & coffered ceilings; the kitchen has custom white cabinetry, granite counters, bar seating, & breakfast nook w/ built ins. A huge laundry/mud rm is off the kitchen & leads to the garage & guest qtrs. Downstairs features a huge game rm/den. The primary bedroom is on the 2nd floor & features a lovely outdoor screened-in porch, an ensuite bath w/ a separate tub & shower, as well as a walk-in closet. Two additional bedrooms & a bath are located upstairs. Patio & deck areas on several sides follow seasonal sun/shade, taking advantage of the privacy, serenity & abundant wildlife this property has to offer.
Contact an agent
Home facts
- Year built:2001
- Listing ID #:220210342
- Added:56 day(s) ago
- Updated:December 18, 2025 at 03:46 PM
Rooms and interior
- Bedrooms:3
- Total bathrooms:3
- Full bathrooms:2
- Half bathrooms:1
- Living area:3,237 sq. ft.
Heating and cooling
- Cooling:Central Air
- Heating:Forced Air, Natural Gas, Wood
Structure and exterior
- Roof:Composition
- Year built:2001
- Building area:3,237 sq. ft.
- Lot area:0.18 Acres
Utilities
- Water:Public
- Sewer:Public Sewer
Finances and disclosures
- Price:$699,000
- Price per sq. ft.:$215.94
- Tax amount:$5,190 (2024)
New listings near 675 S 4th
- New
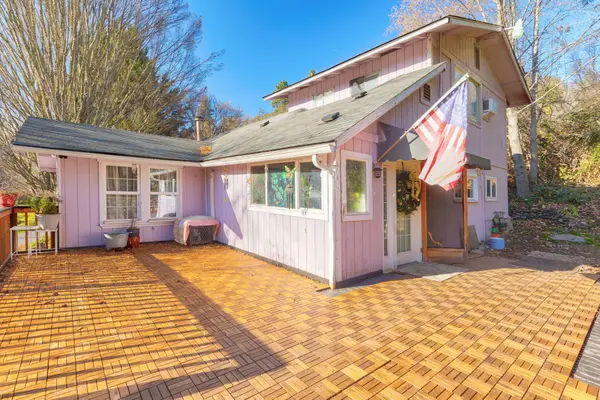 $375,000Active2 beds 2 baths1,328 sq. ft.
$375,000Active2 beds 2 baths1,328 sq. ft.9395 Highway 238, Jacksonville, OR 97530
MLS# 220212933Listed by: JOHN L SCOTT REAL ESTATE GRANTS PASS - New
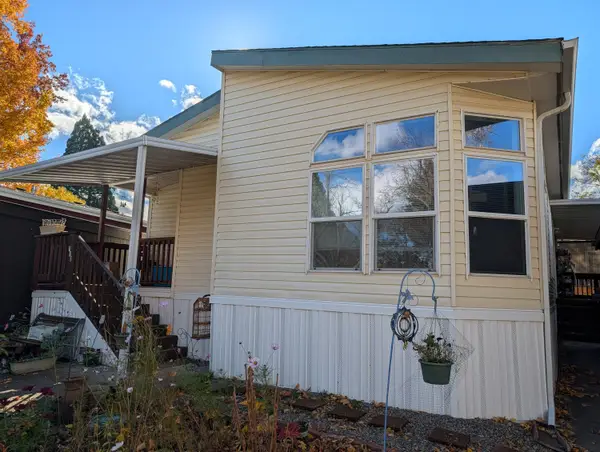 $180,000Active2 beds 2 baths1,134 sq. ft.
$180,000Active2 beds 2 baths1,134 sq. ft.1055 N 5th, Jacksonville, OR 97530
MLS# 220212233Listed by: EXPERT PROPERTIES INC. 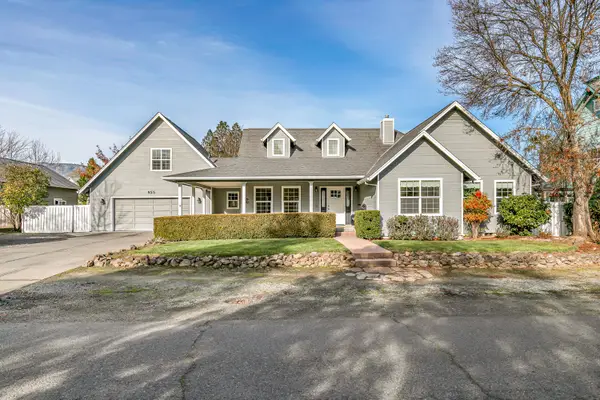 $675,000Pending3 beds 2 baths2,258 sq. ft.
$675,000Pending3 beds 2 baths2,258 sq. ft.955 Beverly, Jacksonville, OR 97530
MLS# 220212760Listed by: JOHN L. SCOTT ASHLAND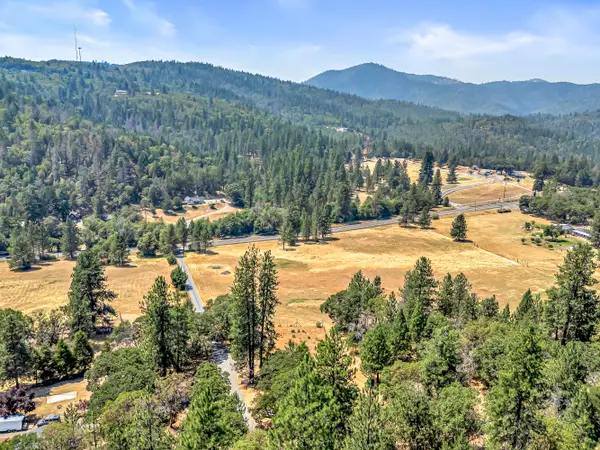 $135,000Pending8.11 Acres
$135,000Pending8.11 Acres0 Tl 3007 Hwy 238, Jacksonville, OR 97530
MLS# 220212697Listed by: WINDERMERE VAN VLEET JACKSONVILLE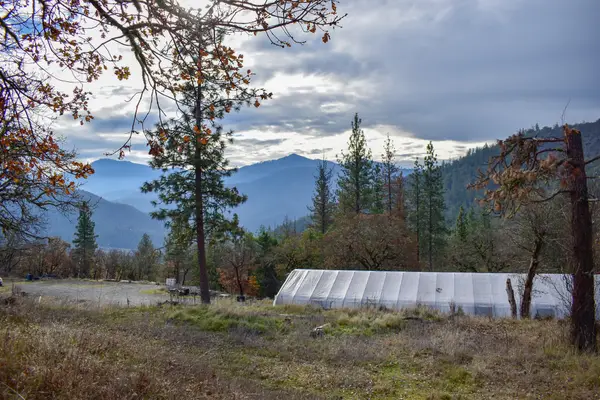 $285,000Active22.63 Acres
$285,000Active22.63 Acres1379 Humbug Creek, Jacksonville, OR 97530
MLS# 220212650Listed by: HOME & LAND REAL ESTATE, LLC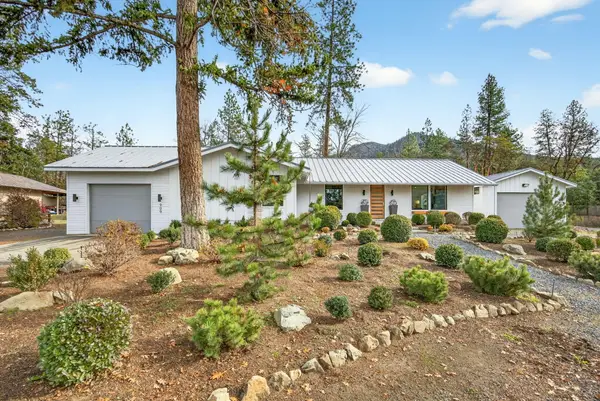 $575,000Pending2 beds 3 baths2,052 sq. ft.
$575,000Pending2 beds 3 baths2,052 sq. ft.909 Upper Applegate, Jacksonville, OR 97530
MLS# 220212615Listed by: JOHN L. SCOTT MEDFORD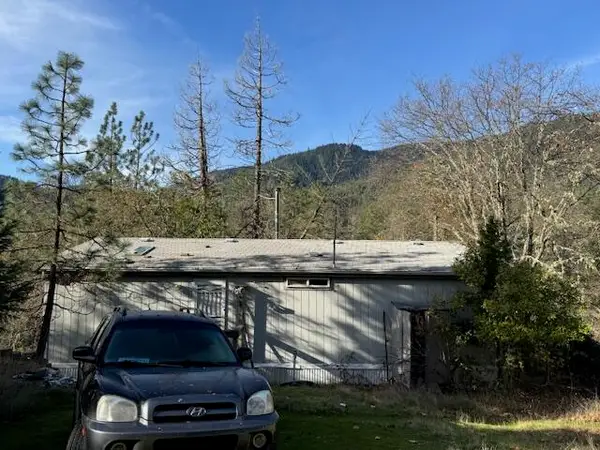 $169,000Pending2 beds 2 baths1,080 sq. ft.
$169,000Pending2 beds 2 baths1,080 sq. ft.14477 Upper Applegate, Jacksonville, OR 97530
MLS# 220212581Listed by: CONGRESS REALTY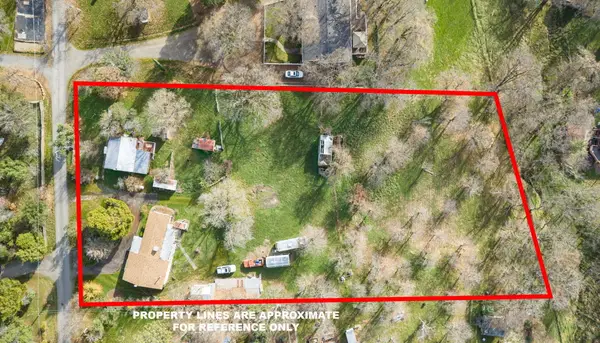 $269,000Pending3 beds 2 baths1,150 sq. ft.
$269,000Pending3 beds 2 baths1,150 sq. ft.126 Haven, Jacksonville, OR 97530
MLS# 220212545Listed by: JOHN L. SCOTT MEDFORD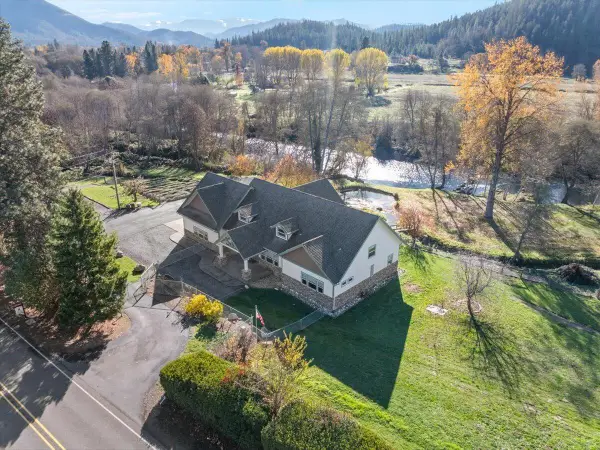 $1,100,000Pending3 beds 4 baths3,125 sq. ft.
$1,100,000Pending3 beds 4 baths3,125 sq. ft.9595 Highway 238, Jacksonville, OR 97530
MLS# 220212313Listed by: EXP REALTY, LLC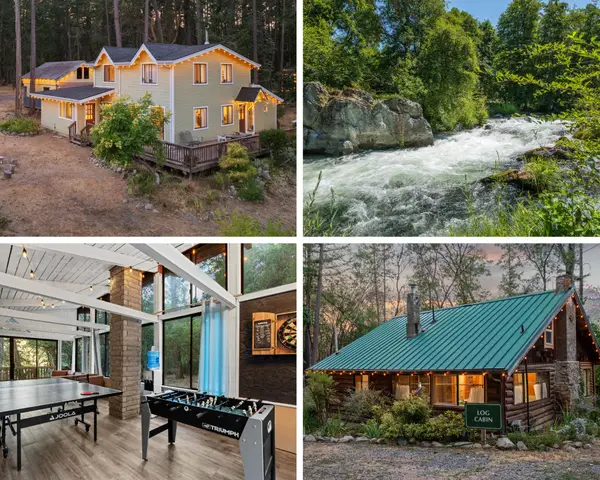 $2,995,000Active2 beds 2 baths1,806 sq. ft.
$2,995,000Active2 beds 2 baths1,806 sq. ft.11655 Highway 238, Jacksonville, OR 97530
MLS# 220212210Listed by: JOHN L. SCOTT MEDFORD
