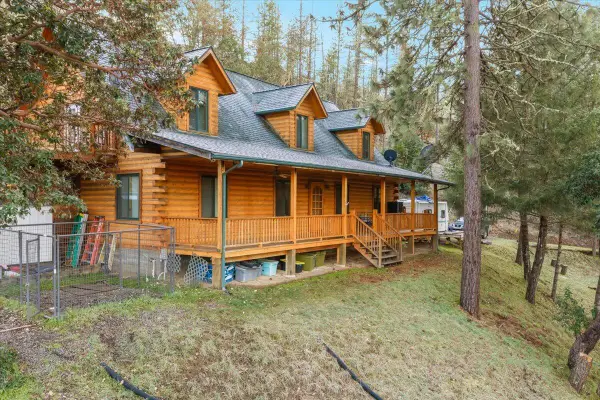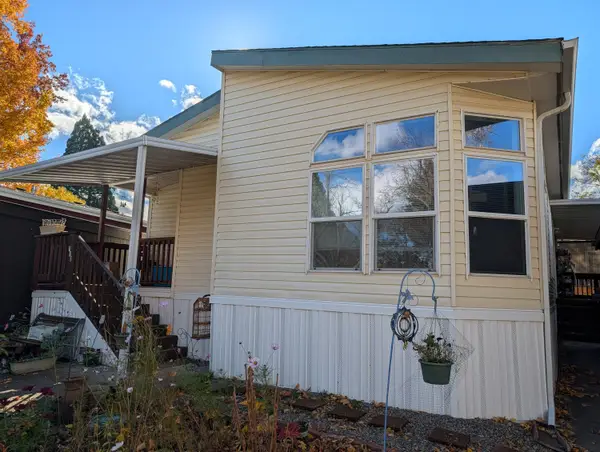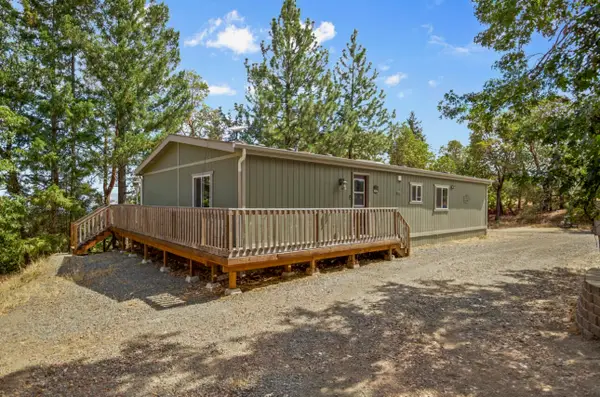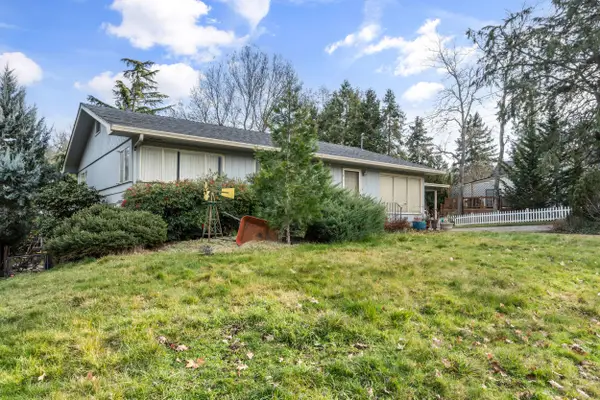7388 Upper Applegate Road, Jacksonville, OR 97530
Local realty services provided by:Better Homes and Gardens Real Estate Equinox
7388 Upper Applegate Road,Jacksonville, OR 97530
$603,000
- 3 Beds
- 3 Baths
- 2,588 sq. ft.
- Single family
- Pending
Listed by: patricia millen541-301-3435
Office: millen property group
MLS#:220203045
Source:OR_SOMLS
Price summary
- Price:$603,000
- Price per sq. ft.:$233
About this home
Soaring vaulted ceilings and floor-to-ceiling windows create a dramatic entrance to this custom lodge-style home. Crafted from 10# Eastern Oregon lodgepole pines, the unique ''ship's prow'' design floods the living space with light and frames serene mountain views. The open kitchen with breakfast bar adjoins a dining area and den, where a built-in wood stove adds charm and welcoming warmth. Enjoy radiant heated tile, a luxurious steam shower, and clawfoot tub in the primary suite. Premium finishes include refinished pine floors, wool carpet, and built-in sound system with 18 speakers. Rooftop hot water with recirculating pump, two certified wood stoves and heat pump ensure comfort and efficiency. Outdoors, unwind on the cedar deck or in the above ground pool surrounded by trees. A detached two-story workshop and non-residential cottage complete the package. Modern systems and timeless craftsmanship make this home a rare retreat. New roof in 2023, 2.25% VA loan assumable by veteran.
Contact an agent
Home facts
- Year built:1993
- Listing ID #:220203045
- Added:255 day(s) ago
- Updated:February 12, 2026 at 08:31 AM
Rooms and interior
- Bedrooms:3
- Total bathrooms:3
- Full bathrooms:3
- Living area:2,588 sq. ft.
Heating and cooling
- Cooling:Central Air, Heat Pump
- Heating:Forced Air, Heat Pump, Wood
Structure and exterior
- Roof:Composition
- Year built:1993
- Building area:2,588 sq. ft.
- Lot area:5.77 Acres
Schools
- High school:Check with District
- Middle school:Check with District
- Elementary school:Check with District
Utilities
- Water:Well
- Sewer:Private Sewer, Septic Tank, Standard Leach Field
Finances and disclosures
- Price:$603,000
- Price per sq. ft.:$233
- Tax amount:$4,383 (2024)
New listings near 7388 Upper Applegate Road
- New
 $850,000Active4 beds 4 baths2,446 sq. ft.
$850,000Active4 beds 4 baths2,446 sq. ft.9511 Sterling Creek Road, Jacksonville, OR 97530
MLS# 220215206Listed by: EXP REALTY, LLC - New
 $79,000Active2 beds 2 baths954 sq. ft.
$79,000Active2 beds 2 baths954 sq. ft.1055 N 5th Street #UNIT 152, Jacksonville, OR 97530
MLS# 220215000Listed by: EXP REALTY, LLC - New
 $298,000Active2 beds 2 baths984 sq. ft.
$298,000Active2 beds 2 baths984 sq. ft.300 Shafer Lane #I-2, Jacksonville, OR 97530
MLS# 220214364Listed by: JOHN L. SCOTT MEDFORD - New
 $629,000Active3 beds 3 baths3,000 sq. ft.
$629,000Active3 beds 3 baths3,000 sq. ft.334 Andesite Drive, Jacksonville, OR 97530
MLS# 220214771Listed by: WINDERMERE VAN VLEET JACKSONVILLE - New
 $375,000Active3 beds 2 baths1,512 sq. ft.
$375,000Active3 beds 2 baths1,512 sq. ft.10376 Sterling Creek Road, Jacksonville, OR 97530
MLS# 220214359Listed by: HENSELMAN REALTY & MANAGEMENT  $175,000Active2 beds 2 baths1,134 sq. ft.
$175,000Active2 beds 2 baths1,134 sq. ft.1055 N 5th Street #UNIT 110, Jacksonville, OR 97530
MLS# 220212233Listed by: EXPERT PROPERTIES INC. $499,000Active3 beds 2 baths1,404 sq. ft.
$499,000Active3 beds 2 baths1,404 sq. ft.300 Arrowhead Pass, Jacksonville, OR 97530
MLS# 220214546Listed by: EXP REALTY, LLC $675,000Active3 beds 2 baths1,667 sq. ft.
$675,000Active3 beds 2 baths1,667 sq. ft.1240 Westmont Drive, Jacksonville, OR 97530
MLS# 220214369Listed by: MURPHY REAL ESTATE GROUP LLC $525,000Active3 beds 2 baths2,324 sq. ft.
$525,000Active3 beds 2 baths2,324 sq. ft.535 Applegate Street, Jacksonville, OR 97530
MLS# 220214483Listed by: RE/MAX PLATINUM $429,000Active3 beds 2 baths1,629 sq. ft.
$429,000Active3 beds 2 baths1,629 sq. ft.440 N Fourth Street #104, Jacksonville, OR 97530
MLS# 220210806Listed by: OREGON ADVENTURE REALTY

