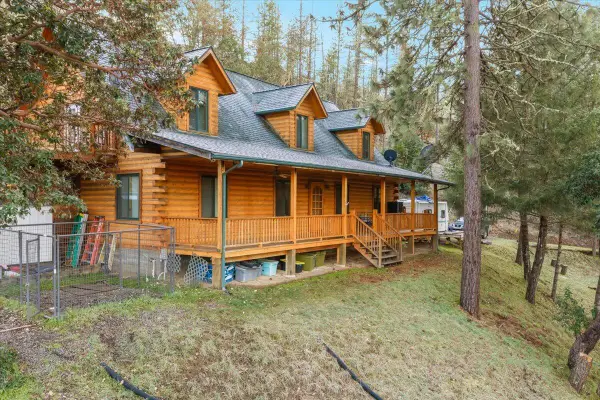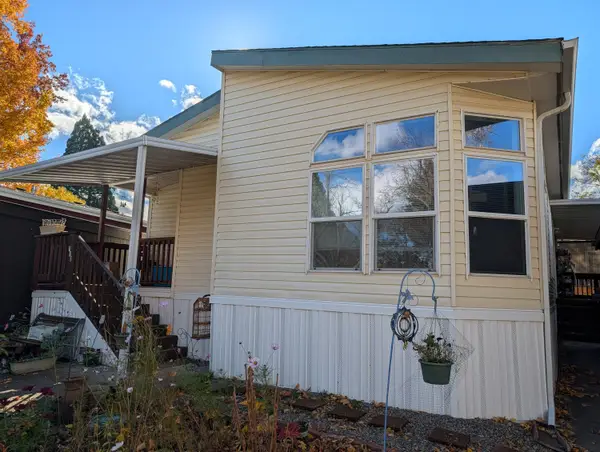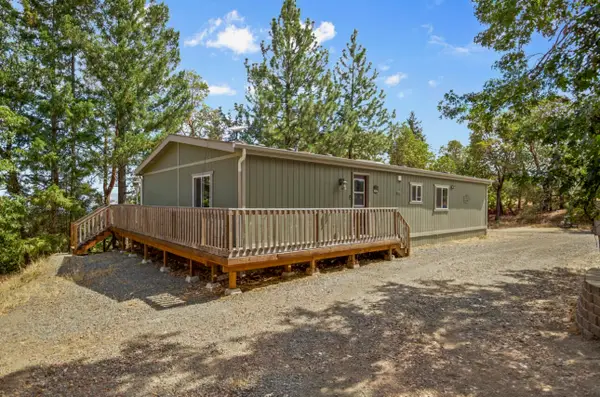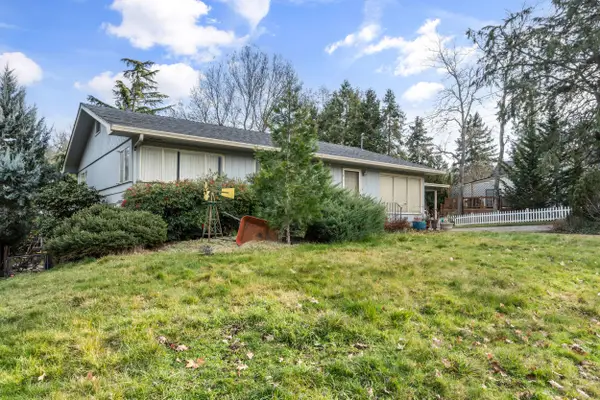7813 Upper Applegate Road, Jacksonville, OR 97530
Local realty services provided by:Better Homes and Gardens Real Estate Equinox
7813 Upper Applegate Road,Jacksonville, OR 97530
$850,000
- 3 Beds
- 4 Baths
- 3,218 sq. ft.
- Single family
- Active
Listed by: kirsten damgaard
Office: john l. scott medford
MLS#:220182414
Source:OR_SOMLS
Price summary
- Price:$850,000
- Price per sq. ft.:$264.14
About this home
Luxurious Pagnini Custom Home on the Applegate River. Situated Far from the Road for Optimum Privacy & Serenity. Stunning River & Mountain Views. Single Level, Dramatic Entry, Open & Thoughtful Floor Plan. Gourmet Kitchen w/Granite, Island, Double Ovens, Dacor Cooktop, Pantry & Abundance of Storage. Dining Nook & Elegant Formal Dining Rm. Family Rm has an Entertainment Center & Built Ins, Woodstove, Custom Coffered Ceiling & Fan. Living Room Vaulted Ceilings & Gas Fireplace. Oversized Primary w/Custom Coffered Ceiling, French Door w/Patio Access, Large Bath w/Jetted Tub, Walk in Closet & Granite Counters. 2nd Primary w/Built Ins, Sliding Glass Closets. Oversized Laundry. Doug Fir Cabinets, Slate & Hardwood Floors w/Granite Inlays, Storage Galore. Irrigated Acreage. Wonderful Horse Property with Trails Directly Across the Street. Property Suitable for Ranch or Farming. Unique Micro Climate. Excellent Solar Exposure. Sophisticated Domestic Water Filtration.
Contact an agent
Home facts
- Year built:1997
- Listing ID #:220182414
- Added:640 day(s) ago
- Updated:February 13, 2026 at 03:25 PM
Rooms and interior
- Bedrooms:3
- Total bathrooms:4
- Full bathrooms:3
- Half bathrooms:1
- Living area:3,218 sq. ft.
Heating and cooling
- Cooling:Heat Pump
- Heating:Electric, Heat Pump
Structure and exterior
- Roof:Composition
- Year built:1997
- Building area:3,218 sq. ft.
- Lot area:5.07 Acres
Schools
- High school:North Medford High
- Middle school:McLoughlin Middle
- Elementary school:Ruch Outdoor Community School
Utilities
- Water:Private, Well
- Sewer:Septic Tank
Finances and disclosures
- Price:$850,000
- Price per sq. ft.:$264.14
- Tax amount:$7,062 (2024)
New listings near 7813 Upper Applegate Road
- New
 $850,000Active3 beds 3 baths2,446 sq. ft.
$850,000Active3 beds 3 baths2,446 sq. ft.9511 Sterling Creek Road, Jacksonville, OR 97530
MLS# 220215206Listed by: EXP REALTY, LLC - New
 $79,000Active2 beds 2 baths954 sq. ft.
$79,000Active2 beds 2 baths954 sq. ft.1055 N 5th Street #UNIT 152, Jacksonville, OR 97530
MLS# 220215000Listed by: EXP REALTY, LLC - New
 $298,000Active2 beds 2 baths984 sq. ft.
$298,000Active2 beds 2 baths984 sq. ft.300 Shafer Lane #I-2, Jacksonville, OR 97530
MLS# 220214364Listed by: JOHN L. SCOTT MEDFORD - New
 $629,000Active3 beds 3 baths3,000 sq. ft.
$629,000Active3 beds 3 baths3,000 sq. ft.334 Andesite Drive, Jacksonville, OR 97530
MLS# 220214771Listed by: WINDERMERE VAN VLEET JACKSONVILLE - New
 $375,000Active3 beds 2 baths1,512 sq. ft.
$375,000Active3 beds 2 baths1,512 sq. ft.10376 Sterling Creek Road, Jacksonville, OR 97530
MLS# 220214359Listed by: HENSELMAN REALTY & MANAGEMENT  $175,000Active2 beds 2 baths1,134 sq. ft.
$175,000Active2 beds 2 baths1,134 sq. ft.1055 N 5th Street #UNIT 110, Jacksonville, OR 97530
MLS# 220212233Listed by: EXPERT PROPERTIES INC. $499,000Active3 beds 2 baths1,404 sq. ft.
$499,000Active3 beds 2 baths1,404 sq. ft.300 Arrowhead Pass, Jacksonville, OR 97530
MLS# 220214546Listed by: EXP REALTY, LLC $675,000Active3 beds 2 baths1,667 sq. ft.
$675,000Active3 beds 2 baths1,667 sq. ft.1240 Westmont Drive, Jacksonville, OR 97530
MLS# 220214369Listed by: MURPHY REAL ESTATE GROUP LLC $525,000Active3 beds 2 baths2,324 sq. ft.
$525,000Active3 beds 2 baths2,324 sq. ft.535 Applegate Street, Jacksonville, OR 97530
MLS# 220214483Listed by: RE/MAX PLATINUM $429,000Active3 beds 2 baths1,629 sq. ft.
$429,000Active3 beds 2 baths1,629 sq. ft.440 N Fourth Street #104, Jacksonville, OR 97530
MLS# 220210806Listed by: OREGON ADVENTURE REALTY

