7935 Upper Applegate, Jacksonville, OR 97530
Local realty services provided by:Better Homes and Gardens Real Estate Equinox
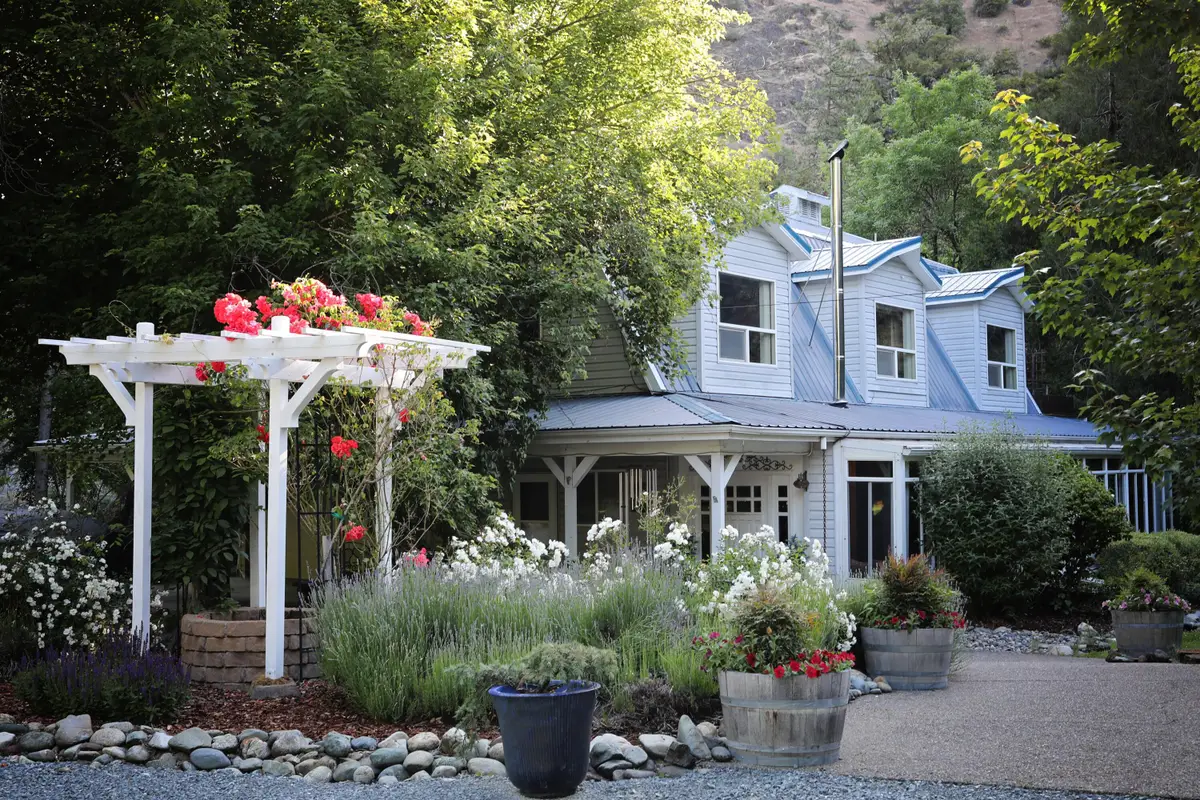

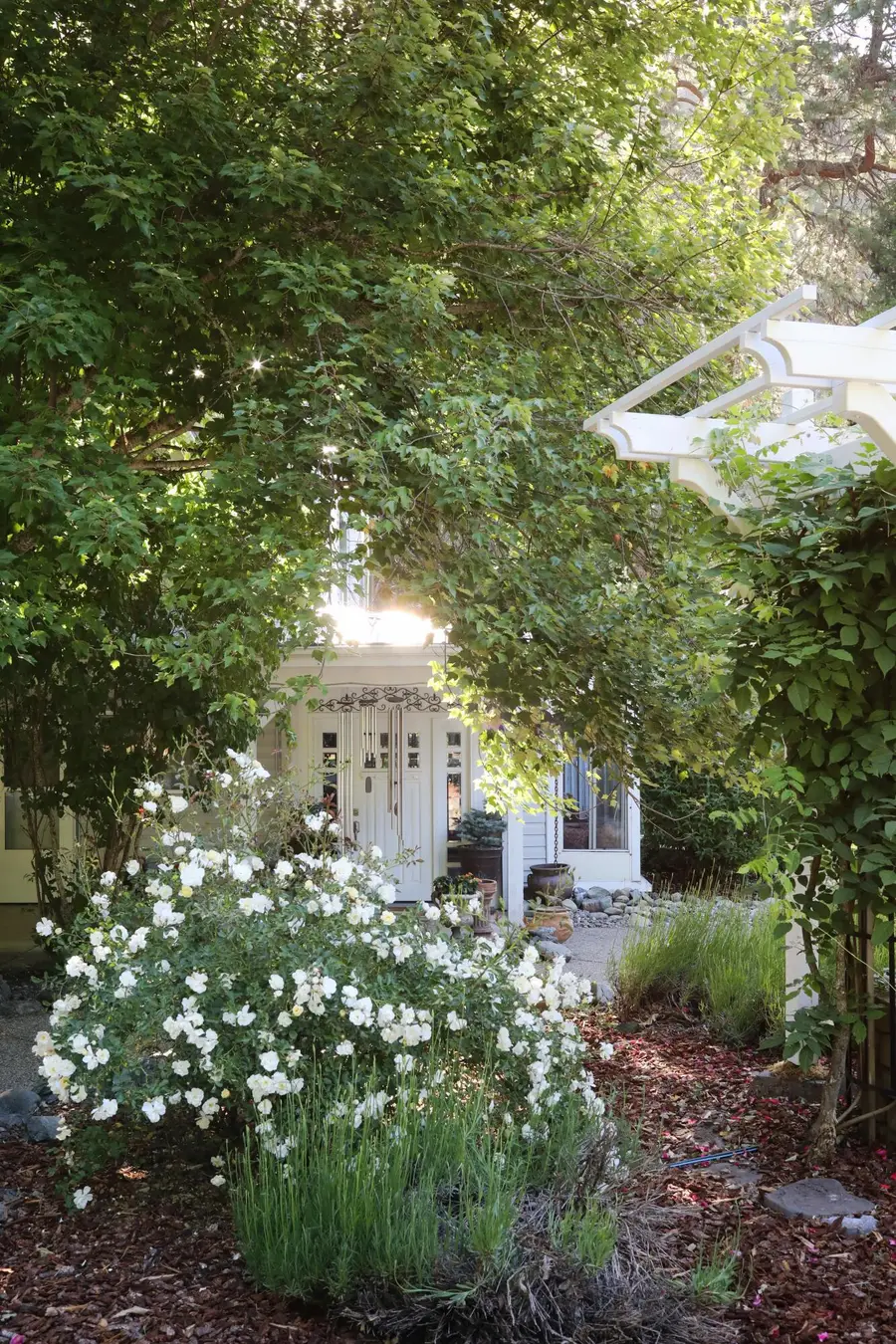
Listed by:therese macgregor
Office:coldwell banker pro west r.e.
MLS#:220196764
Source:OR_SOMLS
Price summary
- Price:$799,000
- Price per sq. ft.:$231.59
About this home
Dutch Style Farm House on the Applegate River. Home features 3450 sq ft with 3 bedrooms & 3 baths; Upper floor living with large kitchen, tile countertops & island; dining area; tv/den with propane fireplace; French doors open to large deck to sit and relax on with fabulous views of the river. Primary suite features jetted tub, walk-in shower; double sink vanity & walk-in closet. Downstairs is 600 sq ft sun room with one wall made up of tall, operable glass panels & river rock water feature & wood stove. Downstairs one bedroom is studio style with full kitchen and separate entrance plus another bedroom and full bath with claw foot tub. 2 car in-line garage with lots of storage. Beautiful 3 stall horse barn with loft, wash rack & tack room. Plus approx. 4.98 irrigated acres planted with pasture grass. There is a walkway and steps down to small sandy beach on the river. This home is Move-in-Ready and it's on the River!
Contact an agent
Home facts
- Year built:1993
- Listing Id #:220196764
- Added:145 day(s) ago
- Updated:July 28, 2025 at 11:54 PM
Rooms and interior
- Bedrooms:3
- Total bathrooms:3
- Full bathrooms:3
- Living area:3,450 sq. ft.
Heating and cooling
- Cooling:Central Air
- Heating:Forced Air, Propane
Structure and exterior
- Roof:Metal
- Year built:1993
- Building area:3,450 sq. ft.
- Lot area:4.98 Acres
Utilities
- Water:Well
- Sewer:Septic Tank, Standard Leach Field
Finances and disclosures
- Price:$799,000
- Price per sq. ft.:$231.59
- Tax amount:$5,346 (2024)
New listings near 7935 Upper Applegate
- New
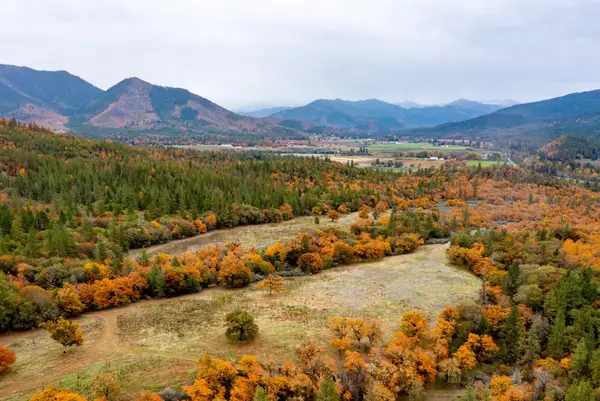 $725,000Active111.22 Acres
$725,000Active111.22 Acres0 China Gulch, Jacksonville, OR 97530
MLS# 220207669Listed by: WINDERMERE VAN VLEET JACKSONVILLE - New
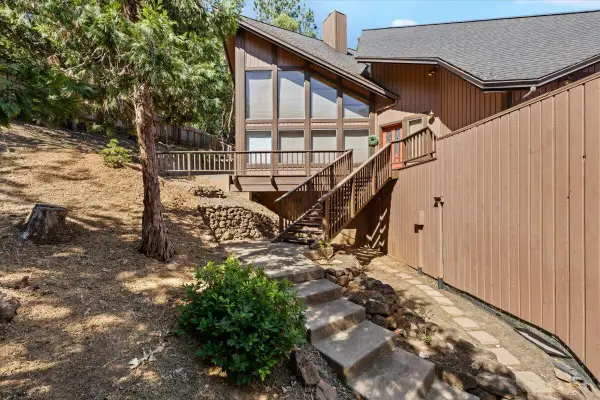 $585,000Active2 beds 2 baths1,544 sq. ft.
$585,000Active2 beds 2 baths1,544 sq. ft.327 Laurelwood, Jacksonville, OR 97530
MLS# 220207660Listed by: EXP REALTY, LLC - New
 $2,350,000Active4 beds 3 baths3,759 sq. ft.
$2,350,000Active4 beds 3 baths3,759 sq. ft.5361 Hwy 238 Hwy, Jacksonville, OR 97530
MLS# 566298699Listed by: LAND LEADER - New
 $606,700Active3 beds 2 baths1,648 sq. ft.
$606,700Active3 beds 2 baths1,648 sq. ft.70 Beekman, Jacksonville, OR 97530
MLS# 220207578Listed by: JOHN L. SCOTT MEDFORD - New
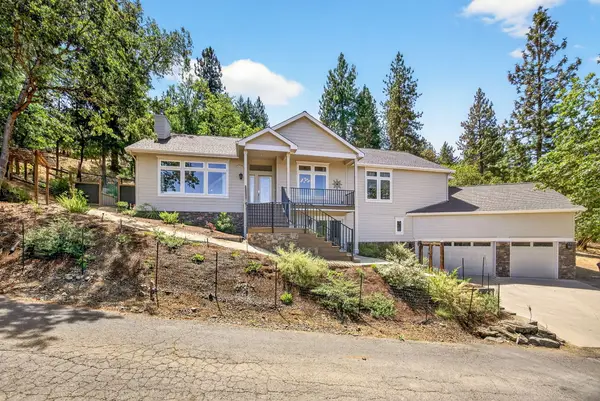 $925,000Active4 beds 4 baths3,085 sq. ft.
$925,000Active4 beds 4 baths3,085 sq. ft.510 Scenic, Jacksonville, OR 97530
MLS# 220207401Listed by: JOHN L. SCOTT MEDFORD - New
 $250,000Active30.55 Acres
$250,000Active30.55 Acres1140 Tomahawk, Jacksonville, OR 97530
MLS# 220207338Listed by: OREGON OUTDOOR PROPERTIES, LLC - New
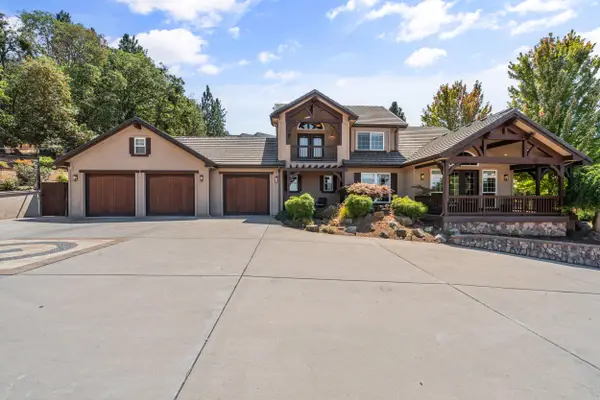 $1,350,000Active3 beds 3 baths3,309 sq. ft.
$1,350,000Active3 beds 3 baths3,309 sq. ft.115 Wells Fargo, Jacksonville, OR 97530
MLS# 220207215Listed by: HOME QUEST REALTY - New
 $799,000Active3 beds 3 baths2,723 sq. ft.
$799,000Active3 beds 3 baths2,723 sq. ft.6585 Little Applegate, Jacksonville, OR 97530
MLS# 220207123Listed by: EXP REALTY LLC 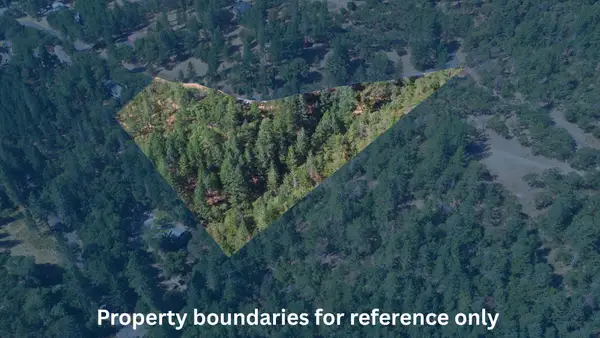 $139,000Active1.89 Acres
$139,000Active1.89 Acres238 Juanita, Jacksonville, OR 97530
MLS# 220206942Listed by: WINDERMERE VAN VLEET & ASSOC2 $980,000Active3 beds 3 baths2,576 sq. ft.
$980,000Active3 beds 3 baths2,576 sq. ft.615 Tumbleweed, Jacksonville, OR 97530
MLS# 220206864Listed by: MILLEN PROPERTY GROUP

