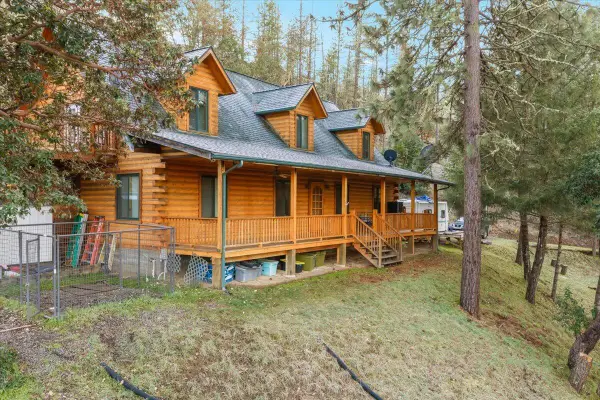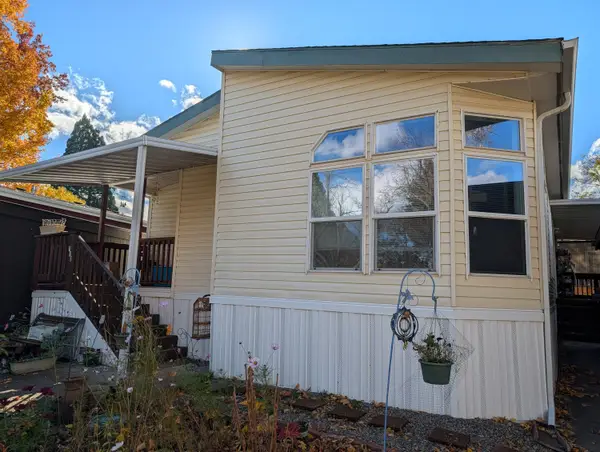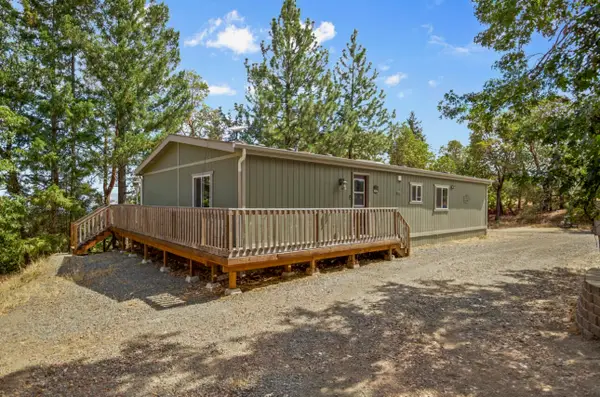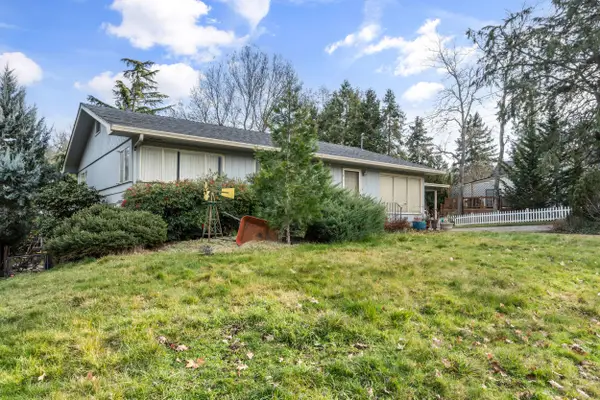80 Placer Hill Drive, Jacksonville, OR 97530
Local realty services provided by:Better Homes and Gardens Real Estate Equinox
Listed by: sandy brown, david j case
Office: windermere van vleet jacksonville
MLS#:220214293
Source:OR_SOMLS
Price summary
- Price:$3,495,000
- Price per sq. ft.:$539.77
About this home
Whether you're looking for an exceptional home for an active family, a showplace for entertaining, or a sanctuary to relax, you will find it at this custom home minutes outside historic Jacksonville. Set down a quiet private drive, this stunning view property has almost every amenity imaginable. The open living area has a 2 story LR, chef's kitchen w/ quartzite counters, stainless appliances & 2 dining areas. The mud room has a pantry & separate laundry center. The luxurious main flr primary suite has a gas f/p, as well as spa-inspired bath w/ steam shower & soaking tub. The upper level has a library loft, 2 large bedrms w/ a shared bath, office, game rm, & a fabulous den w/ built-in study areas. The lower level offers an entertainment-oriented family rm & kitchen, 2 bedrms w/ a shared bath, & a wine cellar. Outdoor living spaces include a covered patio w/ BBQ, pool, hot tub, gas firepit, pool house, & a sport court. There is also a separate parcel w/ a vineyard, barn & arena.
Contact an agent
Home facts
- Year built:2018
- Listing ID #:220214293
- Added:363 day(s) ago
- Updated:February 13, 2026 at 03:25 PM
Rooms and interior
- Bedrooms:5
- Total bathrooms:7
- Full bathrooms:5
- Half bathrooms:2
- Living area:6,475 sq. ft.
Heating and cooling
- Cooling:Central Air, Ductless, Heat Pump, Zoned
- Heating:Ductless, Forced Air, Natural Gas, Zoned
Structure and exterior
- Roof:Composition
- Year built:2018
- Building area:6,475 sq. ft.
- Lot area:11.95 Acres
Schools
- High school:South Medford High
- Middle school:McLoughlin Middle
- Elementary school:Jacksonville Elem
Utilities
- Water:Well
- Sewer:Septic Tank
Finances and disclosures
- Price:$3,495,000
- Price per sq. ft.:$539.77
- Tax amount:$18,546 (2025)
New listings near 80 Placer Hill Drive
- New
 $850,000Active3 beds 3 baths2,446 sq. ft.
$850,000Active3 beds 3 baths2,446 sq. ft.9511 Sterling Creek Road, Jacksonville, OR 97530
MLS# 220215206Listed by: EXP REALTY, LLC - New
 $79,000Active2 beds 2 baths954 sq. ft.
$79,000Active2 beds 2 baths954 sq. ft.1055 N 5th Street #UNIT 152, Jacksonville, OR 97530
MLS# 220215000Listed by: EXP REALTY, LLC - New
 $298,000Active2 beds 2 baths984 sq. ft.
$298,000Active2 beds 2 baths984 sq. ft.300 Shafer Lane #I-2, Jacksonville, OR 97530
MLS# 220214364Listed by: JOHN L. SCOTT MEDFORD - New
 $629,000Active3 beds 3 baths3,000 sq. ft.
$629,000Active3 beds 3 baths3,000 sq. ft.334 Andesite Drive, Jacksonville, OR 97530
MLS# 220214771Listed by: WINDERMERE VAN VLEET JACKSONVILLE - New
 $375,000Active3 beds 2 baths1,512 sq. ft.
$375,000Active3 beds 2 baths1,512 sq. ft.10376 Sterling Creek Road, Jacksonville, OR 97530
MLS# 220214359Listed by: HENSELMAN REALTY & MANAGEMENT  $175,000Active2 beds 2 baths1,134 sq. ft.
$175,000Active2 beds 2 baths1,134 sq. ft.1055 N 5th Street #UNIT 110, Jacksonville, OR 97530
MLS# 220212233Listed by: EXPERT PROPERTIES INC. $499,000Active3 beds 2 baths1,404 sq. ft.
$499,000Active3 beds 2 baths1,404 sq. ft.300 Arrowhead Pass, Jacksonville, OR 97530
MLS# 220214546Listed by: EXP REALTY, LLC $675,000Active3 beds 2 baths1,667 sq. ft.
$675,000Active3 beds 2 baths1,667 sq. ft.1240 Westmont Drive, Jacksonville, OR 97530
MLS# 220214369Listed by: MURPHY REAL ESTATE GROUP LLC $525,000Active3 beds 2 baths2,324 sq. ft.
$525,000Active3 beds 2 baths2,324 sq. ft.535 Applegate Street, Jacksonville, OR 97530
MLS# 220214483Listed by: RE/MAX PLATINUM $429,000Active3 beds 2 baths1,629 sq. ft.
$429,000Active3 beds 2 baths1,629 sq. ft.440 N Fourth Street #104, Jacksonville, OR 97530
MLS# 220210806Listed by: OREGON ADVENTURE REALTY

