8060 Upper Applegate, Jacksonville, OR 97530
Local realty services provided by:Better Homes and Gardens Real Estate Equinox
8060 Upper Applegate,Jacksonville, OR 97530
$485,000
- 3 Beds
- 2 Baths
- 2,160 sq. ft.
- Single family
- Pending
Listed by: tonya mcginnis
Office: exp realty llc.
MLS#:220209959
Source:OR_SOMLS
Price summary
- Price:$485,000
- Price per sq. ft.:$224.54
About this home
Discover the serenity of 5.26 acres tucked away in a private, peaceful setting with endless possibilities. This property features a spacious shop/garage with a workshop and an upper-level loft-like area, complete with AC and an elevator—perfect for hobbies, art, or creative pursuits.
A large deck invites you to soak in the sweeping views, making it an ideal spot to relax or entertain.
The 1994 manufactured home offers 3 bedrooms, 2 baths, and a cozy new wood-burning fireplace—ready for someone to make it their own. Recent updates include a new septic system and water filtration system, ensuring peace of mind. An additional outbuilding offers excellent potential for ADU conversion, adding even more value and versatility.
With its blend of natural beauty, privacy, and opportunity, this property is a true gem waiting for the right vision.
Contact an agent
Home facts
- Year built:1994
- Listing ID #:220209959
- Added:188 day(s) ago
- Updated:January 01, 2026 at 06:55 PM
Rooms and interior
- Bedrooms:3
- Total bathrooms:2
- Full bathrooms:2
- Living area:2,160 sq. ft.
Heating and cooling
- Cooling:Central Air, Heat Pump
- Heating:Forced Air, Heat Pump, Wood
Structure and exterior
- Roof:Composition, Metal
- Year built:1994
- Building area:2,160 sq. ft.
- Lot area:5.26 Acres
Utilities
- Water:Well
- Sewer:Septic Tank, Standard Leach Field
Finances and disclosures
- Price:$485,000
- Price per sq. ft.:$224.54
- Tax amount:$3,764 (2024)
New listings near 8060 Upper Applegate
- New
 $345,000Active2 beds 2 baths1,152 sq. ft.
$345,000Active2 beds 2 baths1,152 sq. ft.8720 Hwy 238, Jacksonville, OR 97530
MLS# 242821074Listed by: NEXTHOME PICKET FENCE REALTY - New
 $560,000Active3 beds 2 baths2,205 sq. ft.
$560,000Active3 beds 2 baths2,205 sq. ft.6333 Sterling Creek, Jacksonville, OR 97530
MLS# 220213224Listed by: JOHN L. SCOTT MEDFORD - New
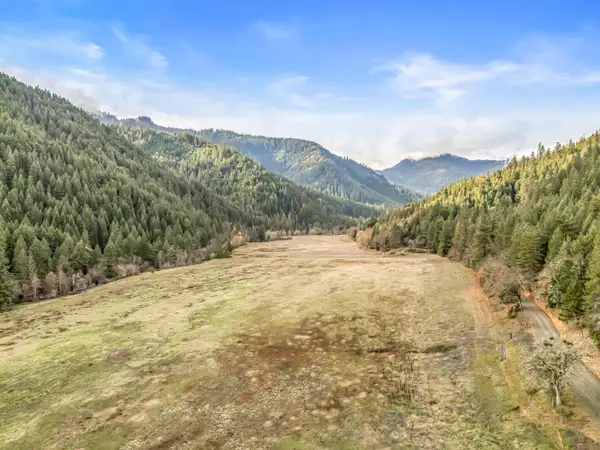 $1,700,000Active5 beds 1 baths2,464 sq. ft.
$1,700,000Active5 beds 1 baths2,464 sq. ft.6026 Carberry Creek, Jacksonville, OR 97530
MLS# 220213209Listed by: BEYOND REAL ESTATE BROKERS  $109,900Active10 Acres
$109,900Active10 Acres0 Dog Fork, Jacksonville, OR 97530
MLS# 220213091Listed by: EXP REALTY, LLC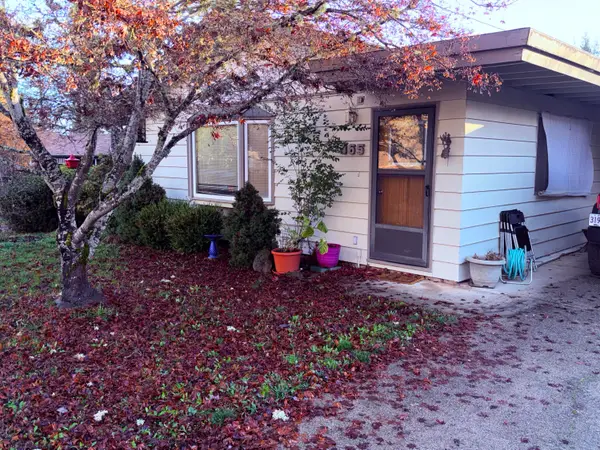 $500,000Active2 beds 2 baths1,014 sq. ft.
$500,000Active2 beds 2 baths1,014 sq. ft.465 S 3rd, Jacksonville, OR 97530
MLS# 220213028Listed by: HOME QUEST REALTY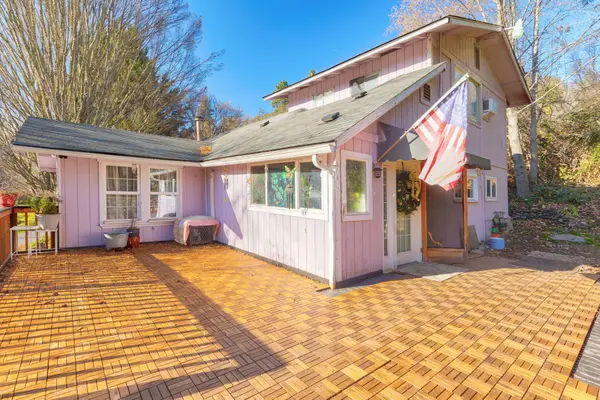 $375,000Active2 beds 2 baths1,328 sq. ft.
$375,000Active2 beds 2 baths1,328 sq. ft.9395 Highway 238, Jacksonville, OR 97530
MLS# 220212933Listed by: JOHN L SCOTT REAL ESTATE GRANTS PASS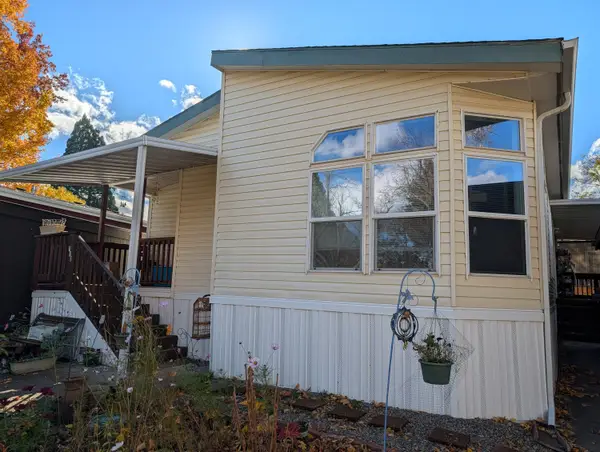 $180,000Active2 beds 2 baths1,134 sq. ft.
$180,000Active2 beds 2 baths1,134 sq. ft.1055 N 5th, Jacksonville, OR 97530
MLS# 220212233Listed by: EXPERT PROPERTIES INC.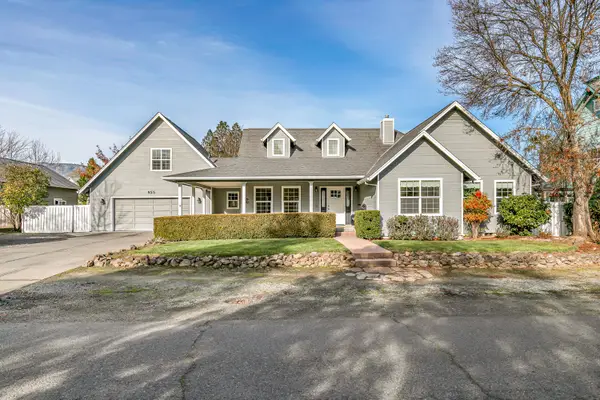 $675,000Pending3 beds 2 baths2,258 sq. ft.
$675,000Pending3 beds 2 baths2,258 sq. ft.955 Beverly, Jacksonville, OR 97530
MLS# 220212760Listed by: JOHN L. SCOTT ASHLAND $135,000Pending8.11 Acres
$135,000Pending8.11 Acres0 Tl 3007 Hwy 238, Jacksonville, OR 97530
MLS# 220212697Listed by: WINDERMERE VAN VLEET JACKSONVILLE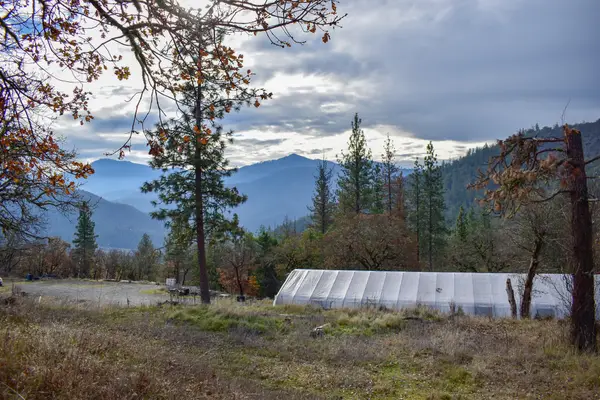 $285,000Active22.63 Acres
$285,000Active22.63 Acres1379 Humbug Creek, Jacksonville, OR 97530
MLS# 220212650Listed by: HOME & LAND REAL ESTATE, LLC
