100 SE Hillcrest Rd, John Day, OR 97845
Local realty services provided by:Better Homes and Gardens Real Estate Equinox
100 SE Hillcrest Rd,Johnday, OR 97845
$260,750
- 3 Beds
- 2 Baths
- 2,038 sq. ft.
- Single family
- Active
Listed by: traci frazier
Office: eastern oregon realty, inc.
MLS#:761535842
Source:PORTLAND
Price summary
- Price:$260,750
- Price per sq. ft.:$127.94
About this home
This beautiful two-story home, built in 1924, underwent many updates in 2009 and is conveniently located near city amenities, including stores, museums, parks, and local businesses. The home features bamboo, hickory, and tile flooring throughout, as well as attractive knotty alder cabinets and crown molding. The kitchen is equipped with granite countertops, an appliance garage, and a copper sink, which includes a lovely garden window.The main bathroom boasts a soaking tub, custom cabinets, and an updated sink. The spacious primary bedroom includes an attached bathroom that features an updated sink, tile flooring, and a tiled walk-in shower. Enjoy warmth from the woodstove during chilly winter months or relax by the electric fireplace in the cozy family room at the front of the house.Enjoy relaxing on the covered front porch in summer evenings after a busy day.Upstairs, you will find two additional bedrooms along with a bonus space that offers extra storage. This home also includes a durable metal roof, a storage shed, and rear access for parking.
Contact an agent
Home facts
- Year built:1924
- Listing ID #:761535842
- Added:120 day(s) ago
- Updated:February 10, 2026 at 12:19 PM
Rooms and interior
- Bedrooms:3
- Total bathrooms:2
- Full bathrooms:2
- Living area:2,038 sq. ft.
Heating and cooling
- Heating:Wall Furnance, Wood Stove
Structure and exterior
- Roof:Metal
- Year built:1924
- Building area:2,038 sq. ft.
- Lot area:0.18 Acres
Schools
- High school:Grant Union
- Middle school:Grant Union
- Elementary school:Humbolt
Utilities
- Water:Public Water
- Sewer:Public Sewer
Finances and disclosures
- Price:$260,750
- Price per sq. ft.:$127.94
- Tax amount:$1,924 (2024)
New listings near 100 SE Hillcrest Rd
- New
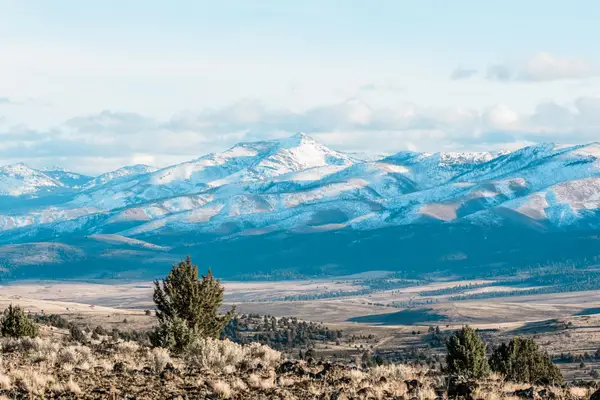 $4,975,000Active5 beds 3 baths3,014 sq. ft.
$4,975,000Active5 beds 3 baths3,014 sq. ft.311 NE 7th Street, John Day, OR 97845
MLS# 220214711Listed by: CRATER LAKE REALTY,INC. - New
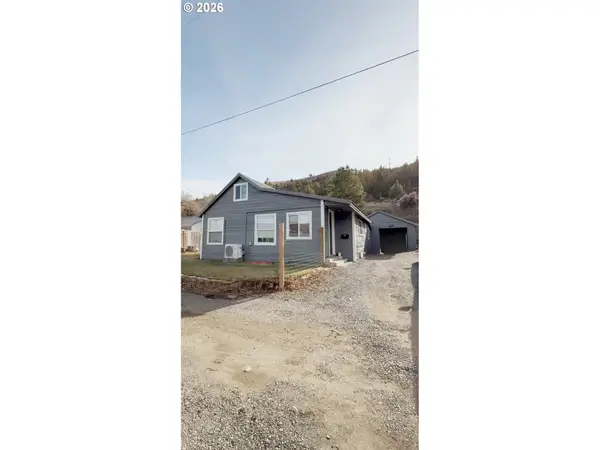 $255,000Active3 beds 2 baths1,437 sq. ft.
$255,000Active3 beds 2 baths1,437 sq. ft.518 SE 2nd Ave, JohnDay, OR 97845
MLS# 501667523Listed by: COUNTRY PREFERRED REALTORS  $520,000Active4 beds 3 baths1,848 sq. ft.
$520,000Active4 beds 3 baths1,848 sq. ft.27637 La Costa Avenue, John Day, OR 97845
MLS# 220209719Listed by: DUKE WARNER REALTY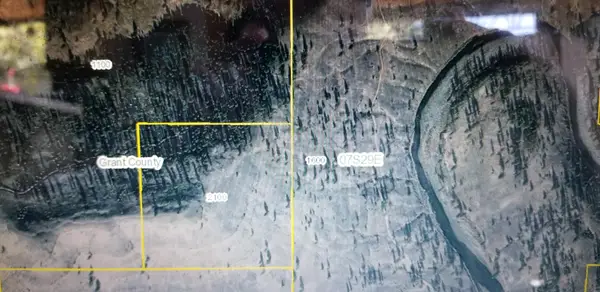 $65,000Active40 Acres
$65,000Active40 AcresNorth Fork 40 #21, John Day, OR 97845
MLS# 220208252Listed by: BRAND REALTY, LLC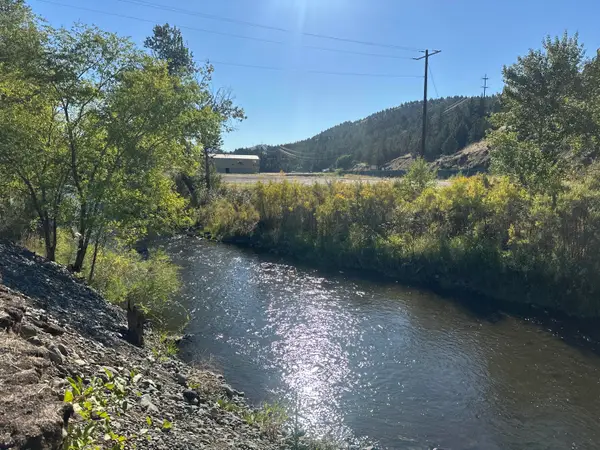 $180,000Active2.82 Acres
$180,000Active2.82 AcresNE 7th Street, John Day, OR 97845
MLS# 220210080Listed by: MADDEN REALTY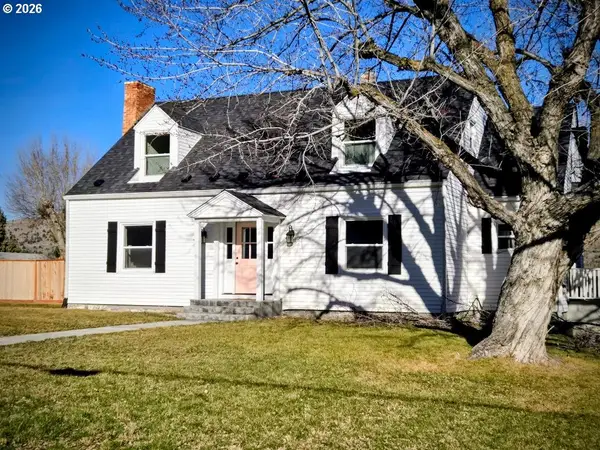 $415,500Active3 beds 2 baths3,390 sq. ft.
$415,500Active3 beds 2 baths3,390 sq. ft.633 SE Hillcrest Rd, JohnDay, OR 97845
MLS# 309243499Listed by: EASTERN OREGON REALTY, INC.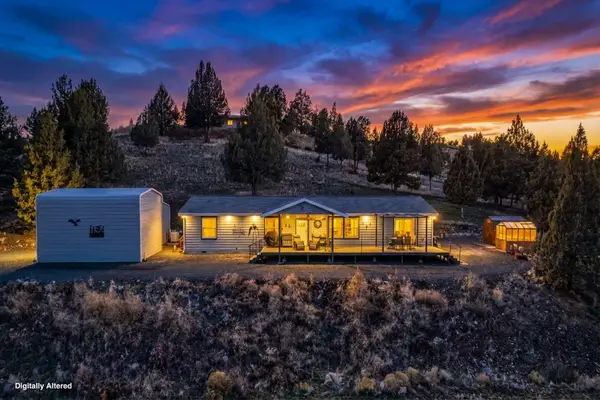 $425,000Active3 beds 2 baths2,100 sq. ft.
$425,000Active3 beds 2 baths2,100 sq. ft.27558 La Costa Road, John Day, OR 97845
MLS# 220214018Listed by: MADDEN REALTY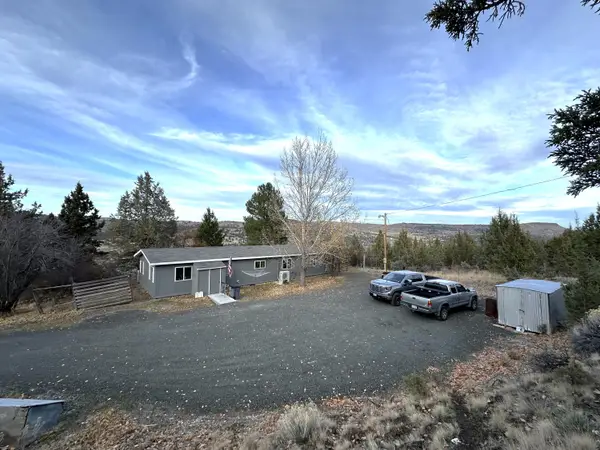 $285,000Active3 beds 2 baths1,344 sq. ft.
$285,000Active3 beds 2 baths1,344 sq. ft.60108 Eastside Lane, John Day, OR 97845
MLS# 220213639Listed by: MADDEN REALTY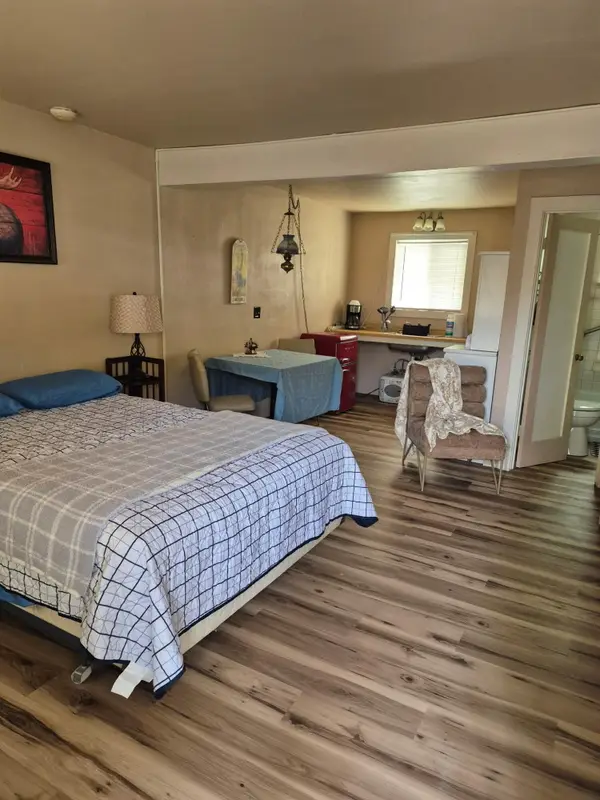 $450,000Active-- beds -- baths7,500 sq. ft.
$450,000Active-- beds -- baths7,500 sq. ft.755 S Canyon Boulevard, John Day, OR 97845
MLS# 220212882Listed by: COLDWELL BANKER SUN COUNTRY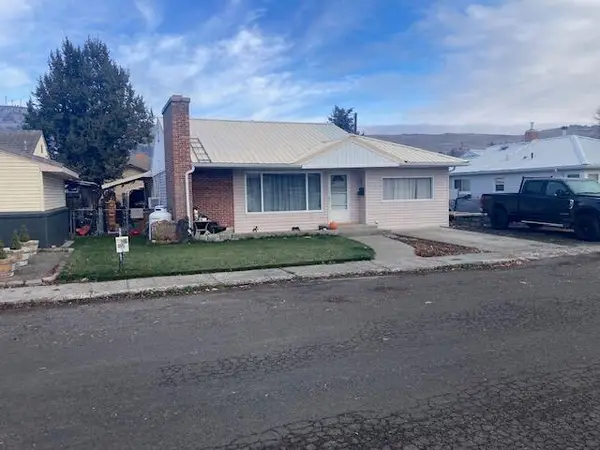 $249,000Active3 beds 1 baths1,746 sq. ft.
$249,000Active3 beds 1 baths1,746 sq. ft.213 NW 4th Avenue, John Day, OR 97845
MLS# 220212070Listed by: DUKE WARNER REALTY

