26216 W Bench Road, John Day, OR 97845
Local realty services provided by:Better Homes and Gardens Real Estate Equinox
26216 W Bench Road,John Day, OR 97845
$779,000
- 3 Beds
- 3 Baths
- 2,259 sq. ft.
- Single family
- Active
Listed by: mary gillen doyleMary.doyle@cbrealty.com
Office: coldwell banker bain
MLS#:220207094
Source:OR_SOMLS
Price summary
- Price:$779,000
- Price per sq. ft.:$344.84
About this home
Experience peaceful living on 40 acres above John Day with sweeping 360° views from this beautifully crafted 3 bed, 3 bath, 2,259 sq ft custom home. Built in 2018 with high-end finishes throughout. The home showcases vaulted/ 9' ceilings, striking floor to ceiling windows, & solid oak flooring. Spacious main level features gourmet kitchen w/granite counters, Lg prep Island, eating bar, pantry, & walnut cabinetry. The primary suite includes a walk-in closet, claw foot tub, & walk-in shower. Also on main floor: second bedroom, additional bath, laundry room, & access to a covered Trex deck & paver patio—perfect for entertaining. Upstairs offers a large loft/office, third bedroom, full bath, bonus storage & a sleeping/play area tucked in the stairway. Property includes a finished insulated & heated 26x36 shop, private well, minimal animal setup, partial fencing. Potential second home site adds future flexibility. A blend of luxury, privacy, and scenic beauty!
Contact an agent
Home facts
- Year built:2018
- Listing ID #:220207094
- Added:192 day(s) ago
- Updated:February 14, 2026 at 03:34 PM
Rooms and interior
- Bedrooms:3
- Total bathrooms:3
- Full bathrooms:3
- Living area:2,259 sq. ft.
Heating and cooling
- Cooling:Central Air, Heat Pump
- Heating:Electric, Forced Air, Heat Pump, Zoned
Structure and exterior
- Roof:Composition
- Year built:2018
- Building area:2,259 sq. ft.
- Lot area:40 Acres
Schools
- High school:Grant Union Jr/Sr High
- Middle school:Check with District
- Elementary school:Humbolt Elem
Utilities
- Water:Private, Well
- Sewer:Septic Tank, Standard Leach Field
Finances and disclosures
- Price:$779,000
- Price per sq. ft.:$344.84
- Tax amount:$4,526 (2024)
New listings near 26216 W Bench Road
- New
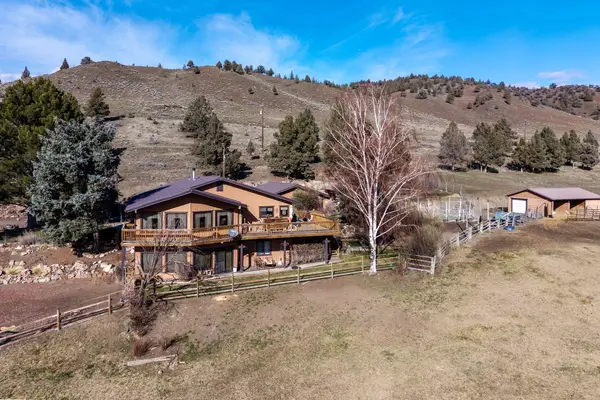 $650,000Active3 beds 3 baths1,988 sq. ft.
$650,000Active3 beds 3 baths1,988 sq. ft.27791 Blue Heron Road, John Day, OR 97845
MLS# 220215350Listed by: MADDEN REALTY - New
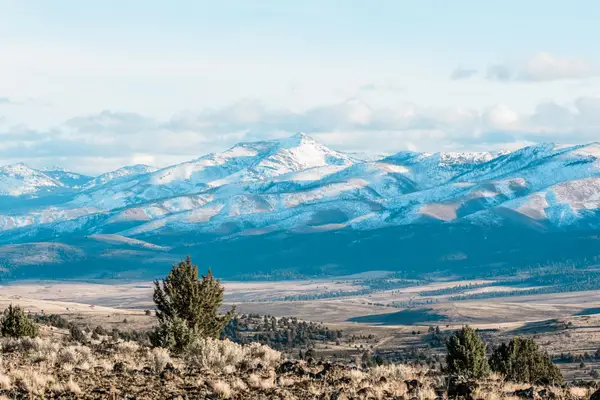 $4,975,000Active5 beds 3 baths3,014 sq. ft.
$4,975,000Active5 beds 3 baths3,014 sq. ft.311 NE 7th Street, John Day, OR 97845
MLS# 220214711Listed by: CRATER LAKE REALTY,INC. 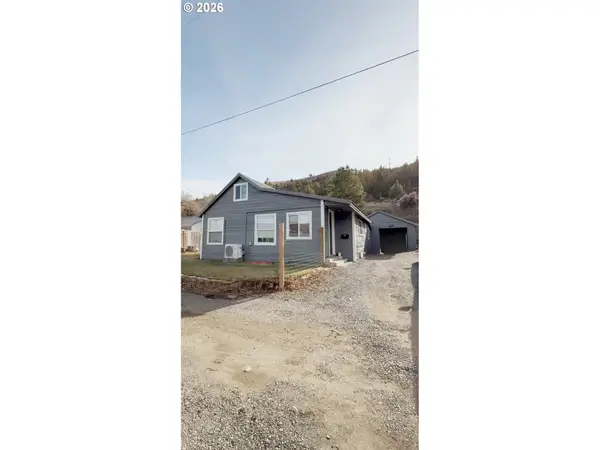 $255,000Active3 beds 2 baths1,437 sq. ft.
$255,000Active3 beds 2 baths1,437 sq. ft.518 SE 2nd Ave, JohnDay, OR 97845
MLS# 501667523Listed by: COUNTRY PREFERRED REALTORS $520,000Active4 beds 3 baths1,848 sq. ft.
$520,000Active4 beds 3 baths1,848 sq. ft.27637 La Costa Avenue, John Day, OR 97845
MLS# 220209719Listed by: DUKE WARNER REALTY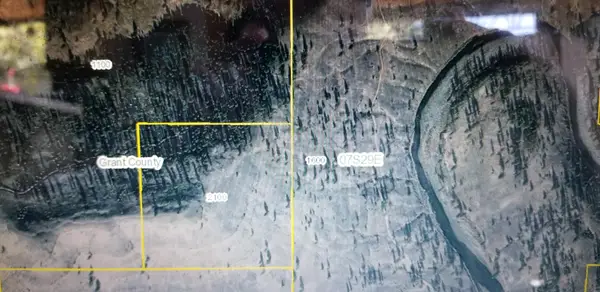 $65,000Active40 Acres
$65,000Active40 AcresNorth Fork 40 #21, John Day, OR 97845
MLS# 220208252Listed by: BRAND REALTY, LLC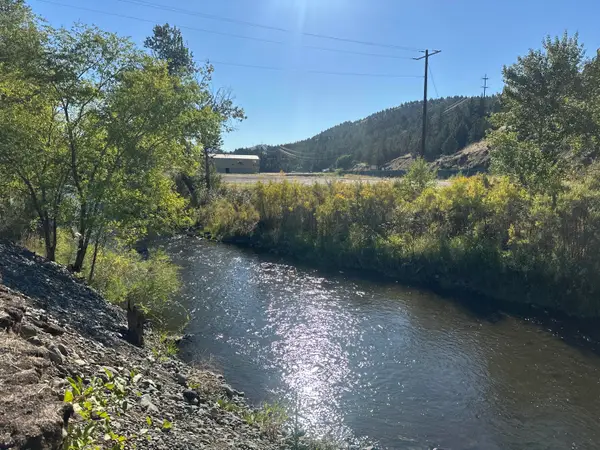 $180,000Active2.82 Acres
$180,000Active2.82 AcresNE 7th Street, John Day, OR 97845
MLS# 220210080Listed by: MADDEN REALTY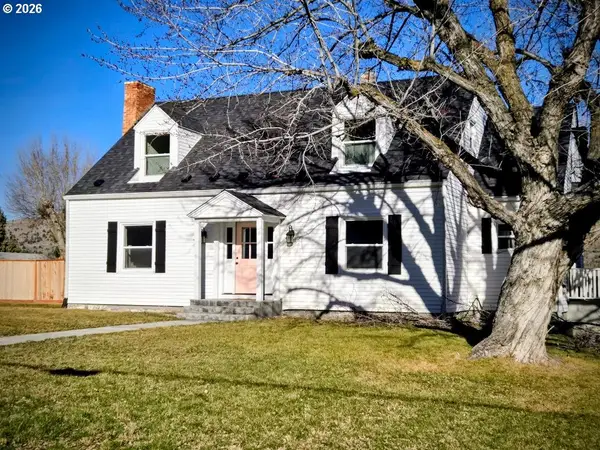 $415,500Active3 beds 2 baths3,390 sq. ft.
$415,500Active3 beds 2 baths3,390 sq. ft.633 SE Hillcrest Rd, JohnDay, OR 97845
MLS# 309243499Listed by: EASTERN OREGON REALTY, INC.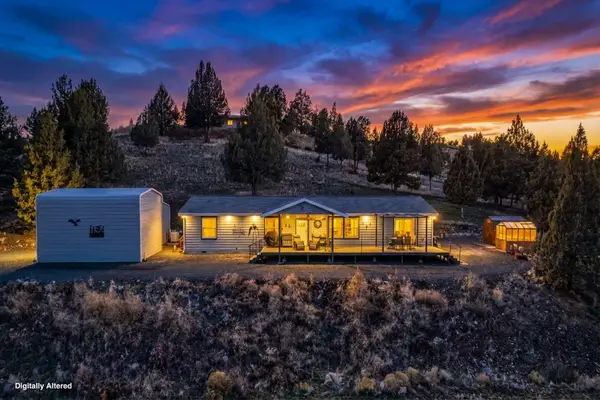 $425,000Active3 beds 2 baths2,100 sq. ft.
$425,000Active3 beds 2 baths2,100 sq. ft.27558 La Costa Road, John Day, OR 97845
MLS# 220214018Listed by: MADDEN REALTY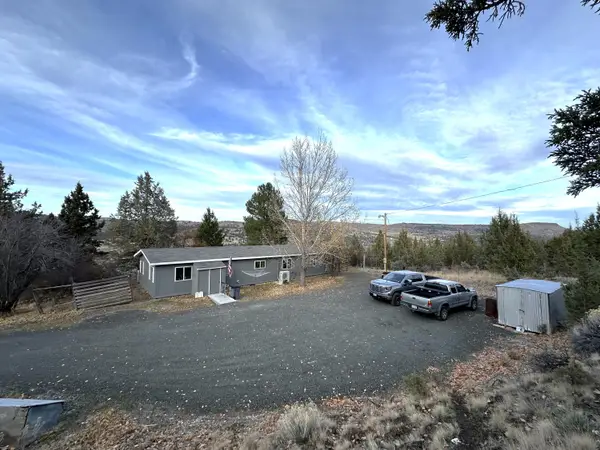 $285,000Active3 beds 2 baths1,344 sq. ft.
$285,000Active3 beds 2 baths1,344 sq. ft.60108 Eastside Lane, John Day, OR 97845
MLS# 220213639Listed by: MADDEN REALTY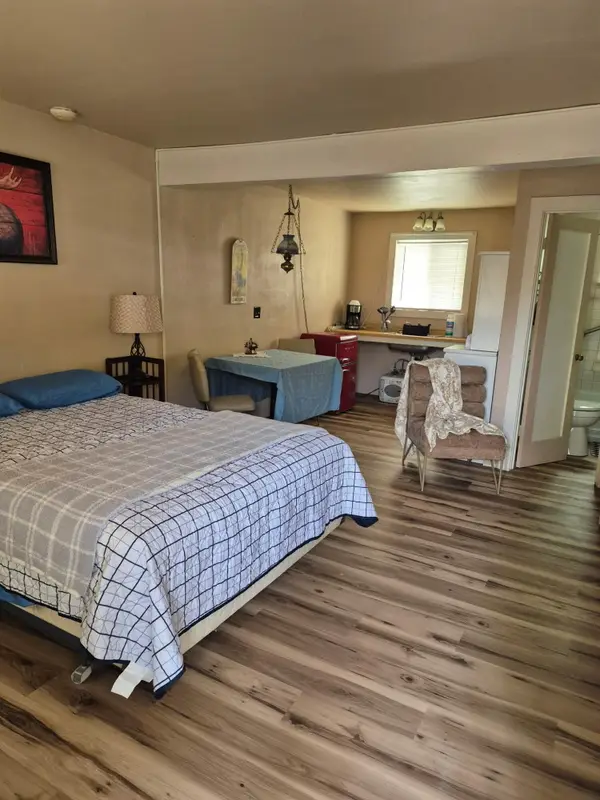 $450,000Active-- beds -- baths7,500 sq. ft.
$450,000Active-- beds -- baths7,500 sq. ft.755 S Canyon Boulevard, John Day, OR 97845
MLS# 220212882Listed by: COLDWELL BANKER SUN COUNTRY

