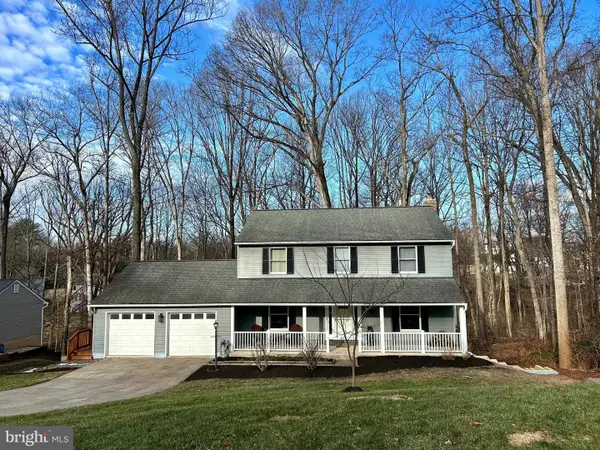59591 High Ridge Ln, Johnday, OR 97845
Local realty services provided by:Better Homes and Gardens Real Estate Equinox
Listed by: wendy cates
Office: country preferred realtors
MLS#:523417765
Source:PORTLAND
Price summary
- Price:$549,000
- Price per sq. ft.:$146.63
About this home
Listed below real market value! Private Country Comfort with Expansive Views! Enjoy the peace of rural living from this charming 3-bedroom, 2-bath home built in 2007, perfectly situated on 10.61 view acres. Thoughtfully designed for comfort and functionality, this property offers a harmonious blend of indoor space and outdoor amenities. Open-concept home with a kitchen featuring beautiful hickory cabinetry, a corner sink with views, a spacious island for prep or gathering, and a central vacuum system for easy upkeep. Wide hallways add accessibility and comfort throughout. Outside, your possibilities are endless: Two-car garage with 1872 sq ft of storage, complete with shelving and a workshop space. Additional 1296 sq ft shop with a dedicated RV pad and hookups, fenced garden, chicken coop, RV shed, and several frost-free spigots for year-round utility. Covered front porch, rear deck, and a landscaped circular driveway for easy access. The home is equipped with a propane heat pump, and a strong 15 GPM well. Whether you're dreaming of hobby farming, homesteading, or just room to breathe, this property checks all the boxes.
Contact an agent
Home facts
- Year built:2007
- Listing ID #:523417765
- Added:208 day(s) ago
- Updated:January 08, 2026 at 12:14 PM
Rooms and interior
- Bedrooms:3
- Total bathrooms:2
- Full bathrooms:2
- Living area:3,744 sq. ft.
Heating and cooling
- Cooling:Heat Pump
- Heating:Heat Pump
Structure and exterior
- Roof:Composition
- Year built:2007
- Building area:3,744 sq. ft.
- Lot area:10.61 Acres
Schools
- High school:Grant Union
- Middle school:Grant Union
- Elementary school:Humbolt
Utilities
- Water:Well
- Sewer:Septic Tank
Finances and disclosures
- Price:$549,000
- Price per sq. ft.:$146.63
- Tax amount:$3,503 (2024)
New listings near 59591 High Ridge Ln
- Coming SoonOpen Fri, 3 to 5pm
 $725,000Coming Soon4 beds 3 baths
$725,000Coming Soon4 beds 3 baths12222 Benson Branch Rd, ELLICOTT CITY, MD 21042
MLS# MDHW2063002Listed by: KELLER WILLIAMS REALTY CENTRE - Coming Soon
 $460,000Coming Soon3 beds 3 baths
$460,000Coming Soon3 beds 3 baths7996 Brightlight Pl, ELLICOTT CITY, MD 21043
MLS# MDHW2063252Listed by: NORTHROP REALTY - New
 $469,900Active-- beds -- baths1,976 sq. ft.
$469,900Active-- beds -- baths1,976 sq. ft.3444 Ellicott Dr #101, ELLICOTT CITY, MD 21043
MLS# MDHW2063230Listed by: GREATER HOMES REALTY LLC - Coming SoonOpen Thu, 3 to 5pm
 $699,900Coming Soon4 beds 4 baths
$699,900Coming Soon4 beds 4 baths4705 Ilkley Moor Ln, ELLICOTT CITY, MD 21043
MLS# MDHW2063190Listed by: COMPASS - Open Wed, 11am to 4pmNew
 $749,990Active3 beds 3 baths2,296 sq. ft.
$749,990Active3 beds 3 baths2,296 sq. ft.9800 Blue Ivy Way, ELLICOTT CITY, MD 21042
MLS# MDHW2063198Listed by: KELLER WILLIAMS LUCIDO AGENCY - Open Wed, 11am to 4pmNew
 $809,990Active3 beds 3 baths
$809,990Active3 beds 3 baths9802 Blue Ivy Way, ELLICOTT CITY, MD 21042
MLS# MDHW2063204Listed by: KELLER WILLIAMS LUCIDO AGENCY - Coming SoonOpen Sun, 1 to 3pm
 $1,100,000Coming Soon5 beds 5 baths
$1,100,000Coming Soon5 beds 5 baths10926 White Dahlia Dr, WOODSTOCK, MD 21163
MLS# MDHW2063090Listed by: REALTY 1 MARYLAND, LLC - Open Sun, 1 to 3pmNew
 $863,000Active5 beds 4 baths3,429 sq. ft.
$863,000Active5 beds 4 baths3,429 sq. ft.3823 Grosvenor Dr, ELLICOTT CITY, MD 21042
MLS# MDHW2063146Listed by: LIBRA REALTY, LLC - Coming Soon
 $675,000Coming Soon5 beds 4 baths
$675,000Coming Soon5 beds 4 baths3220 Woodstream Ln, ELLICOTT CITY, MD 21042
MLS# MDHW2063134Listed by: CUMMINGS & CO. REALTORS
