4810 Rickman Rd NE, Keizer, OR 97303
Local realty services provided by:Better Homes and Gardens Real Estate Equinox
Listed by: felicia cobbCell: 503-551-5884
Office: realty one group willamette valley
MLS#:833986
Source:OR_WVMLS
4810 Rickman Rd NE,Keizer, OR 97303
$389,000
- 3 Beds
- 2 Baths
- 1,304 sq. ft.
- Single family
- Active
Price summary
- Price:$389,000
- Price per sq. ft.:$298.31
About this home
Charming, character-filled home where original details meet an eclectic, moody flair. Step inside to freshly painted interiors that bring a modern tone while preserving its vintage charm. On the main floor you’ll find the primary bedroom with an attached half bath. Upstairs is a flexible loft area with closet space that flows directly into another adjacent room - together they create a unique configuration that works beautifully as a combined living room-bedroom setup, or creative studio space. Downstairs, the formal dining room features large windows, arched doorways and a corner built-in: a classic nod to the home’s era, ideal for elegant dinners or entertaining. Just off the living area is another large windowed room, currently being utilized as an office suite but imagine turning it into a lush plant room or intimate sitting area. The dark green accent walls give these spaces a moody, vibey energy that adds depth and personality throughout the home.Outdoors, the property sits on a corner lot (additional tax lot included) and offers room for rv parking/boat storage, plenty of yard space with fruit trees and is anchored by the home’s original bungalow-style silhouette and an inviting covered patio for outdoor relaxing or hosting.This offering is perfect for a buyer seeking more than a cookie-cutter layout: the versatile upstairs arrangement, the downstairs flex rooms, the rich original charm- all come together for an eclectic living experience with real character.Bonus investment angle!! This address actually carries two addresses on the lot giving potential for division of use or addition of an ADU (Accessory Dwelling Unit) pending verification of zoning/permits. Whether you’re envisioning multi-generational living, a rental opportunity, or simply want extra flexibility - do your due diligence, but the potential is there.
Contact an agent
Home facts
- Year built:1936
- Listing ID #:833986
- Added:90 day(s) ago
- Updated:February 10, 2026 at 04:06 PM
Rooms and interior
- Bedrooms:3
- Total bathrooms:2
- Full bathrooms:1
- Half bathrooms:1
- Living area:1,304 sq. ft.
Heating and cooling
- Heating:Electric
Structure and exterior
- Roof:Metal or Aluminum
- Year built:1936
- Building area:1,304 sq. ft.
- Lot area:0.18 Acres
Schools
- High school:McNary
- Middle school:Claggett Creek
- Elementary school:Weddle
Utilities
- Water:City, Connected
- Sewer:City Sewer
Finances and disclosures
- Price:$389,000
- Price per sq. ft.:$298.31
- Tax amount:$2,667 (2024)
New listings near 4810 Rickman Rd NE
- Open Sun, 1 to 3pmNew
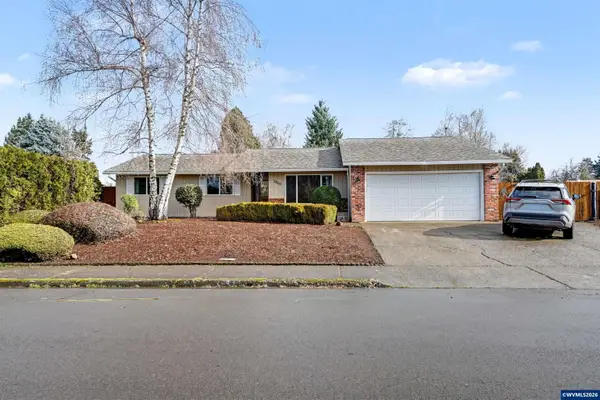 $410,000Active3 beds 2 baths1,362 sq. ft.
$410,000Active3 beds 2 baths1,362 sq. ft.3860 Brooks Av NE, Keizer, OR 97303
MLS# 836968Listed by: EXP REALTY, LLC - Open Sun, 12 to 2pmNew
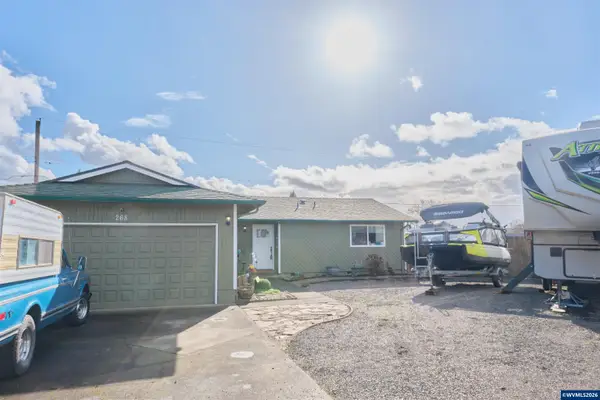 $428,800Active3 beds 2 baths1,342 sq. ft.
$428,800Active3 beds 2 baths1,342 sq. ft.268 Dorcas Dr N, Keizer, OR 97303
MLS# 837497Listed by: MANOR REALTY - New
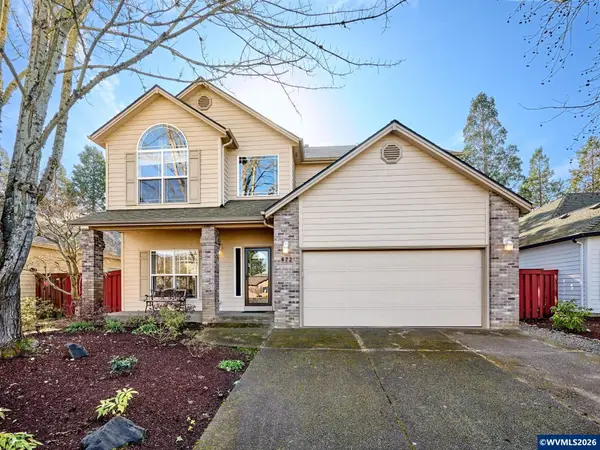 $635,000Active4 beds 3 baths2,794 sq. ft.
$635,000Active4 beds 3 baths2,794 sq. ft.672 Lakefair Pl N, Keizer, OR 97303
MLS# 837194Listed by: RE/MAX INTEGRITY - SALEM - New
 $399,900Active3 beds 2 baths1,644 sq. ft.
$399,900Active3 beds 2 baths1,644 sq. ft.5591 Kafir Dr NE, Keizer, OR 97303
MLS# 837449Listed by: HOMESMART REALTY GROUP - New
 $469,000Active2 beds 2 baths1,756 sq. ft.
$469,000Active2 beds 2 baths1,756 sq. ft.6342 Crenshaw Dr N, Keizer, OR 97303
MLS# 837285Listed by: PARAMOUNT REAL ESTATE SERVICES 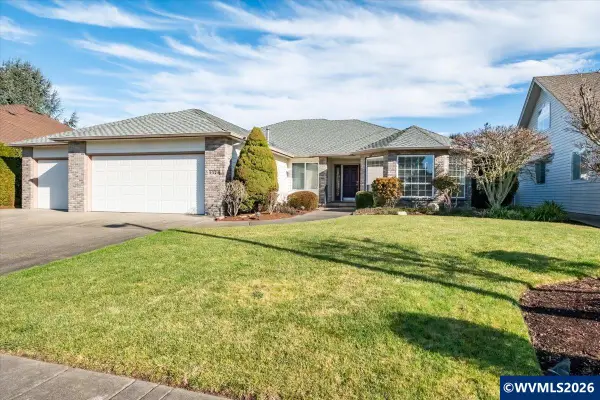 $649,900Pending3 beds 2 baths2,251 sq. ft.
$649,900Pending3 beds 2 baths2,251 sq. ft.6526 Hogan Dr N, Keizer, OR 97303
MLS# 837423Listed by: HOMESMART REALTY GROUP- New
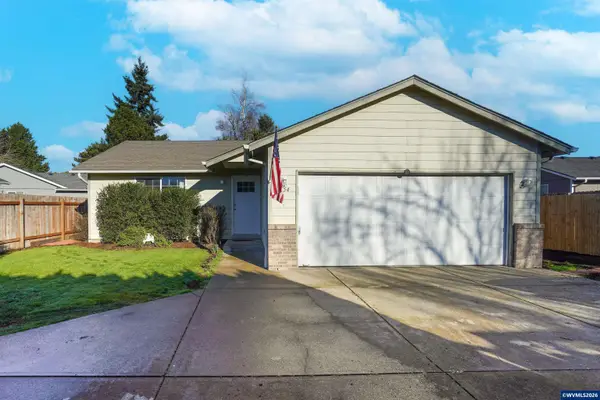 $399,900Active3 beds 2 baths1,210 sq. ft.
$399,900Active3 beds 2 baths1,210 sq. ft.5154 Courtlyn St NE, Keizer, OR 97303
MLS# 837413Listed by: HOMESTAR BROKERS 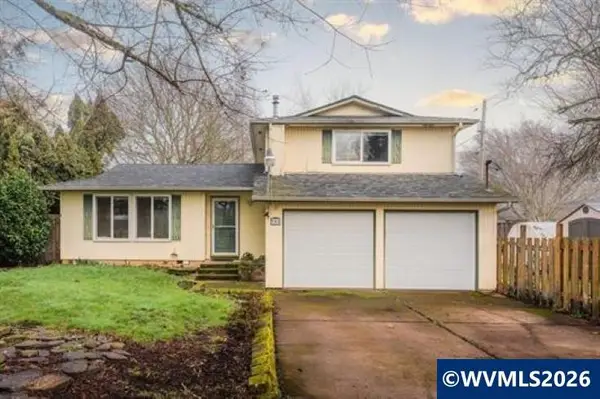 $389,000Pending3 beds 2 baths1,392 sq. ft.
$389,000Pending3 beds 2 baths1,392 sq. ft.751 Kestrel St NE St NE, Keizer, OR 97303
MLS# 837195Listed by: BST REALTY, LLC- Open Sat, 1 to 3pmNew
 $375,000Active3 beds 2 baths1,632 sq. ft.
$375,000Active3 beds 2 baths1,632 sq. ft.4575 Clark Av NE, Keizer, OR 97303
MLS# 837400Listed by: PREMIERE PROPERTY GROUP, LLC - SOUTH SALEM - New
 $435,000Active3 beds 2 baths1,556 sq. ft.
$435,000Active3 beds 2 baths1,556 sq. ft.4875 Crater Av N, Keizer, OR 97303
MLS# 837385Listed by: BERKSHIRE HATHAWAY HOMESERVICES NORTHWEST REAL ESTATE

