6448 Crampton Dr, Keizer, OR 97303
Local realty services provided by:Better Homes and Gardens Real Estate Equinox
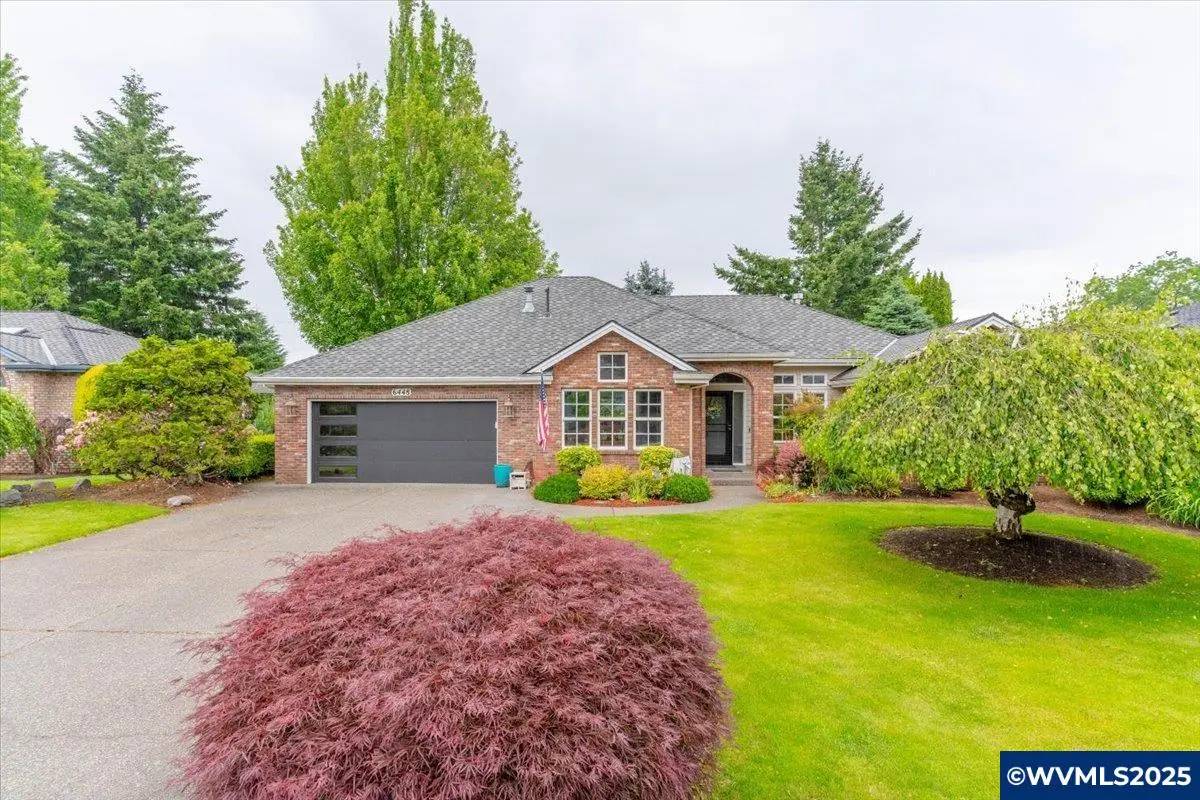
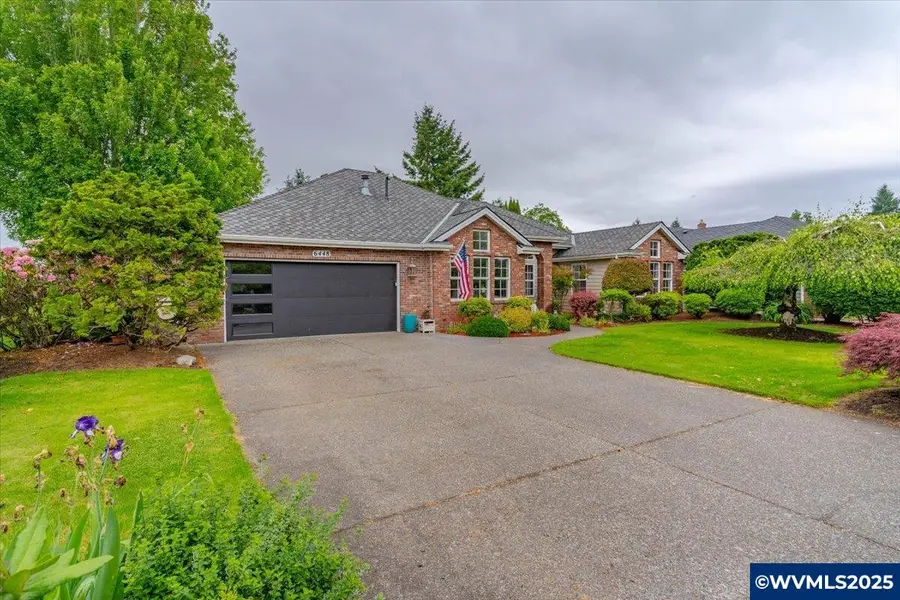
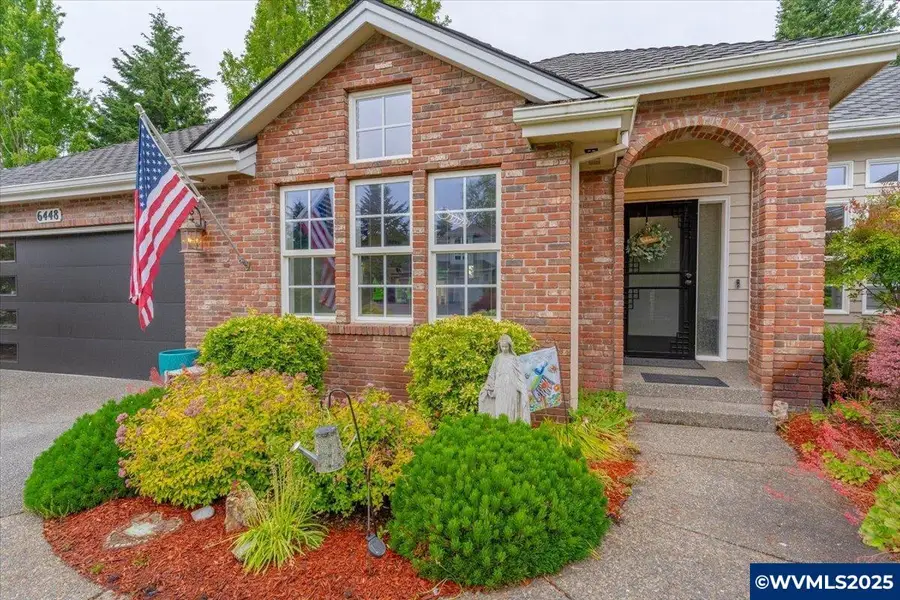
Listed by:jerusha malaerCell: 541-668-5540
Office:john l. scott-salem
MLS#:829606
Source:OR_WVMLS
6448 Crampton Dr,Keizer, OR 97303
$639,000
- 3 Beds
- 2 Baths
- 1,975 sq. ft.
- Single family
- Pending
Price summary
- Price:$639,000
- Price per sq. ft.:$323.54
About this home
Accepted Offer with Contingencies. Sleek, modern, and move-in ready—this stunning single-level home sits on the 6th fairway in prestigious McNary Estates. Thoughtfully updated w/quartz countertops, new appliances, light Brazilian cherry floors, custom lighting & blinds & a remodeled stone fireplace. Floor-to-ceiling windows w/remote blinds bring in natural light & stunning fairway views. Spa-like bath w/heated floors, dual-head tile shower & cast iron soaking tub. Custom attic elevator, epoxy garage & relaxing expansive fenced yard. Extra Special Features- WIFI enabled sprinkler system, heated floors in bath and kitchen, smart garage door opener with camera, WIFI oven, stove and frig, LED lightening in garage with two lighting settings, smart kitchen touch faucet, garage is wired with electric vehicle charger, large attic storage area, wired for outdoor Christmas lights with a garage switch. Bedroom, dining room and hallway curtains are top down or bottom up. Wi-Fi controlled heating and cooling system.**Coming soon: In the primary bath shower, a glass half-wall and entrance door are scheduled to be installed shortly.
Contact an agent
Home facts
- Year built:1993
- Listing Id #:829606
- Added:75 day(s) ago
- Updated:August 05, 2025 at 07:33 AM
Rooms and interior
- Bedrooms:3
- Total bathrooms:2
- Full bathrooms:2
- Living area:1,975 sq. ft.
Heating and cooling
- Cooling:Central Ac
- Heating:Forced Air, Gas
Structure and exterior
- Year built:1993
- Building area:1,975 sq. ft.
- Lot area:0.17 Acres
Schools
- High school:McNary
Utilities
- Water:City, Connected
Finances and disclosures
- Price:$639,000
- Price per sq. ft.:$323.54
- Tax amount:$6,543 (2024)
New listings near 6448 Crampton Dr
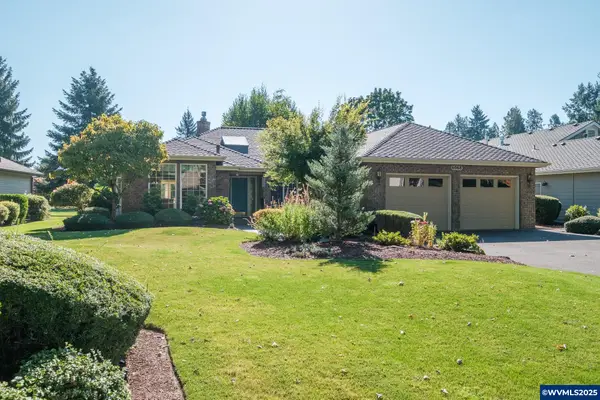 $540,000Pending3 beds 2 baths2,009 sq. ft.
$540,000Pending3 beds 2 baths2,009 sq. ft.6068 Crampton Dr N, Keizer, OR 97303
MLS# 832594Listed by: HOMESTAR BROKERS- Open Sun, 4 to 6pmNew
 $369,900Active2 beds 1 baths1,115 sq. ft.
$369,900Active2 beds 1 baths1,115 sq. ft.4633 Lowell Av NE, Keizer, OR 97303
MLS# 832370Listed by: KELLER WILLIAMS REALTY MID WILLAMETTE - New
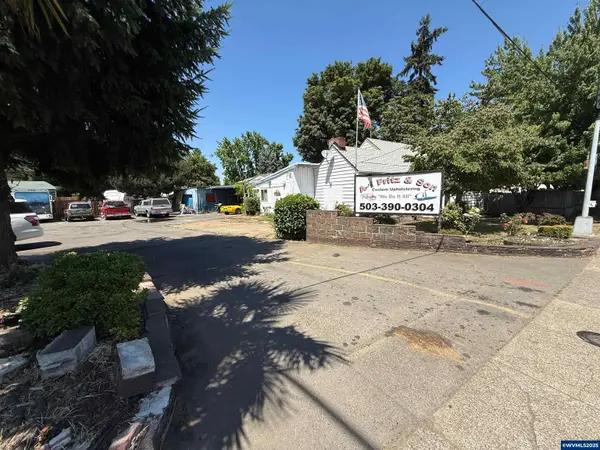 $799,900Active4 beds 2 baths1,689 sq. ft.
$799,900Active4 beds 2 baths1,689 sq. ft.3297 River Rd N, Keizer, OR 97303
MLS# 832584Listed by: BST REALTY, LLC-KEIZER - New
 $419,000Active3 beds 2 baths1,431 sq. ft.
$419,000Active3 beds 2 baths1,431 sq. ft.1865 Manzanita St, Keizer, OR 97303
MLS# 832564Listed by: KELLER WILLIAMS REALTY MID-WILLAMETTE - GILLOTT TEAM - Open Sun, 1 to 3pmNew
 $554,900Active4 beds 3 baths2,516 sq. ft.
$554,900Active4 beds 3 baths2,516 sq. ft.493 Lakefair Cir N, Keizer, OR 97303
MLS# 832446Listed by: EXP REALTY, LLC - New
 $500,000Active3 beds 3 baths2,316 sq. ft.
$500,000Active3 beds 3 baths2,316 sq. ft.858 New Terrace Ct NE, Keizer, OR 97303
MLS# 830640Listed by: KELLER WILLIAMS CAPITAL CITY - New
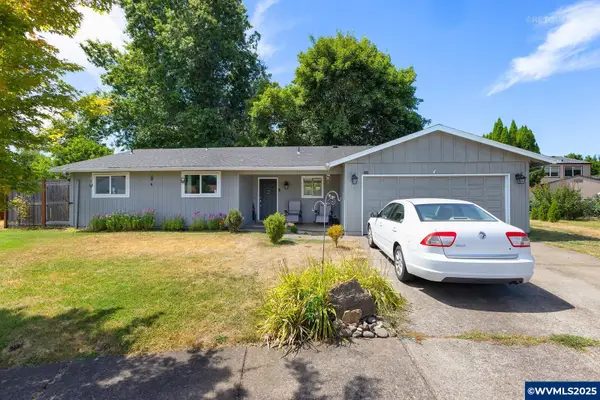 $395,000Active3 beds 2 baths1,373 sq. ft.
$395,000Active3 beds 2 baths1,373 sq. ft.4371 Adam Ct NE, Keizer, OR 97303
MLS# 832536Listed by: BERKSHIRE HATHAWAY HOMESERVICES NW RE EAST PORTLAND BRANCH  $489,500Pending2 beds 2 baths1,714 sq. ft.
$489,500Pending2 beds 2 baths1,714 sq. ft.546 Fountain Ct N, Keizer, OR 97303
MLS# 832513Listed by: JOHN L. SCOTT-SALEM- New
 Listed by BHGRE$410,000Active3 beds 2 baths1,644 sq. ft.
Listed by BHGRE$410,000Active3 beds 2 baths1,644 sq. ft.5591 NE Kafir Dr, Keizer, OR 97303
MLS# 176616631Listed by: KNIPE REALTY ERA POWERED - New
 $799,900Active3 beds 4 baths2,921 sq. ft.
$799,900Active3 beds 4 baths2,921 sq. ft.838 Crystal springs Ln, Keizer, OR 97303
MLS# 832499Listed by: HOMESMART REALTY GROUP - KEIZER
