6719 Westridge Ct N, Keizer, OR 97303
Local realty services provided by:Better Homes and Gardens Real Estate Equinox
Listed by: troy renshawAgent: 503-931-7266
Office: homesmart realty group
MLS#:836646
Source:OR_WVMLS
6719 Westridge Ct N,Keizer, OR 97303
$810,000
- 3 Beds
- 4 Baths
- 3,016 sq. ft.
- Single family
- Active
Price summary
- Price:$810,000
- Price per sq. ft.:$268.57
About this home
Welcome to "The Ridge"! One of Keizer's best neighborhoods w/ upscale homes, .30 acre lot, end of a private drive, one owner custom home with a 4 car garage, 18 ft. ceilings in open great room, 3 sided gas FP, Main floor primary suite, quartz, w-in shower, 2 w-ins closets, chef's kit., island, granite, SS Bosch appli., gas cook top,12x16 nook, 12x24 sunroom, loft w/bar, 12x24 balcony, 13x14 flex rm.,3 skylights, columns, arches, blt-in speakers, great patio, gazebo/gas firepit, fenced yard, superb location! First time ever on market, you'll love this beautiful custom home and location. There's 2 bedrooms and 2.5 baths on the main floor as well as the sun room not counted in the square footage. Upstairs you'll find the open loft with sit down bar + sink & refrigerator. There are beautiful built-in glass cabinets and easy access to the great balcony. There's also a bedroom, full bath & a 13x14 flex room with 3 skylights. The stunning great room has 18 foot ceilings and entry chandelier. The 3 sided gas fireplace has a nice wrap around mantle and floating tiled hearth. The backyard features plenty of space and a large outdoor patio with custom gazebo and a built-in gas firepit, perfect for entertaining. The nice sunroom would be great for growing your plants, exercise room or just more inside patio entertaining area. The hard to find, 23x43 4 car "drive through" garage has 9 foot ceilings, large work bench, sink and a built-in staircase to access the big open attic above the garage for amazing storage. This home has an inviting front covered porch with rock columns. Other features include a walk-in pantry, wood floors, lots of great windows, under counter lighting, large utility room, ceiling fans, hot water recycling, UGS, flag pole and more. This desirable location does not come up very often, quiet "private drive" and no neighbors in back. Come see this elegant and comfortable custom home on "The Ridge". Perfect home for entertaining!
Contact an agent
Home facts
- Year built:1998
- Listing ID #:836646
- Added:143 day(s) ago
- Updated:January 22, 2026 at 03:55 PM
Rooms and interior
- Bedrooms:3
- Total bathrooms:4
- Full bathrooms:3
- Half bathrooms:1
- Living area:3,016 sq. ft.
Heating and cooling
- Cooling:Central Ac
- Heating:Forced Air, Gas
Structure and exterior
- Roof:Composition
- Year built:1998
- Building area:3,016 sq. ft.
- Lot area:0.3 Acres
Schools
- High school:McNary
- Middle school:Whiteaker
- Elementary school:Forest Ridge
Utilities
- Water:City, Connected
- Sewer:City Sewer
Finances and disclosures
- Price:$810,000
- Price per sq. ft.:$268.57
- Tax amount:$9,157 (25)
New listings near 6719 Westridge Ct N
- New
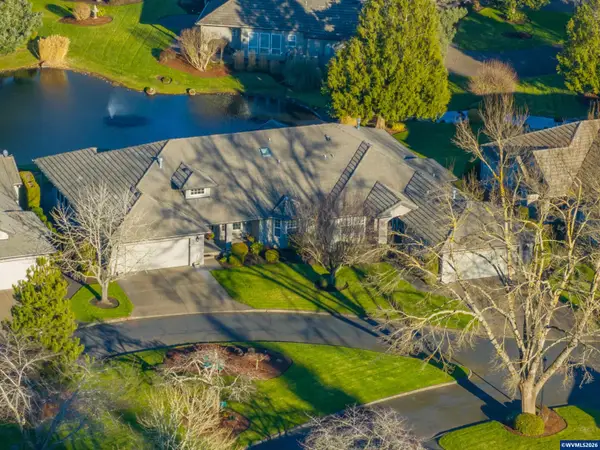 $569,900Active2 beds 2 baths2,053 sq. ft.
$569,900Active2 beds 2 baths2,053 sq. ft.6428 Castle Lake Ct N, Keizer, OR 97303
MLS# 836653Listed by: HOMESMART REALTY GROUP - Open Sat, 12 to 2pmNew
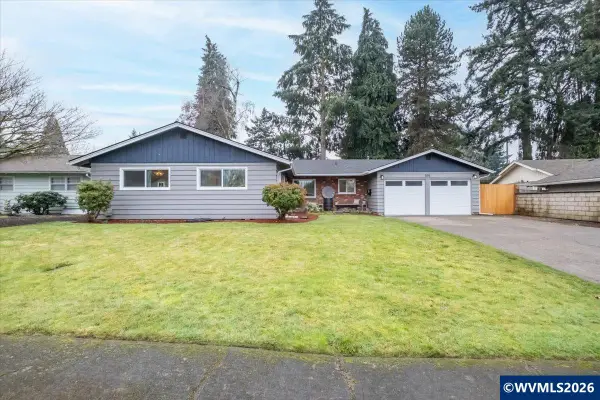 $469,900Active3 beds 2 baths1,484 sq. ft.
$469,900Active3 beds 2 baths1,484 sq. ft.896 Moneda Av N, Keizer, OR 97303
MLS# 836574Listed by: CAMBERN HOMES LLC 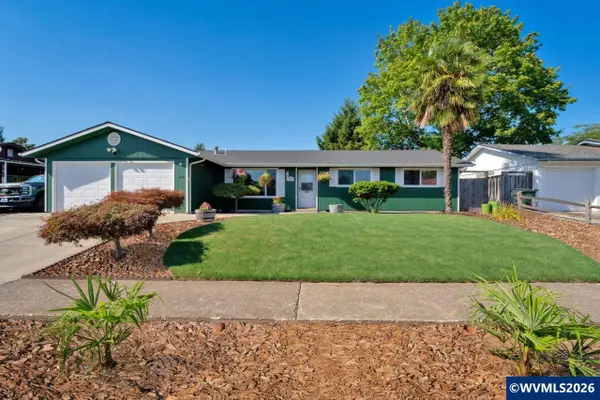 $419,000Pending3 beds 2 baths1,431 sq. ft.
$419,000Pending3 beds 2 baths1,431 sq. ft.1865 Manzanita St, Keizer, OR 97303
MLS# 836755Listed by: KELLER WILLIAMS REALTY MID-WILLAMETTE - GILLOTT TEAM- New
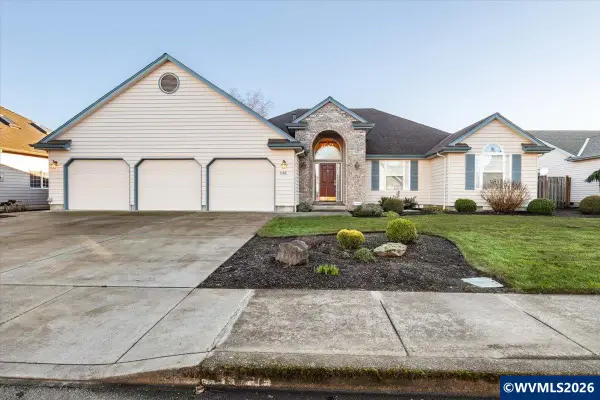 $520,000Active3 beds 2 baths1,704 sq. ft.
$520,000Active3 beds 2 baths1,704 sq. ft.1186 Glazemeadow St NE, Keizer, OR 97303
MLS# 836162Listed by: RE/MAX INTEGRITY - SALEM - New
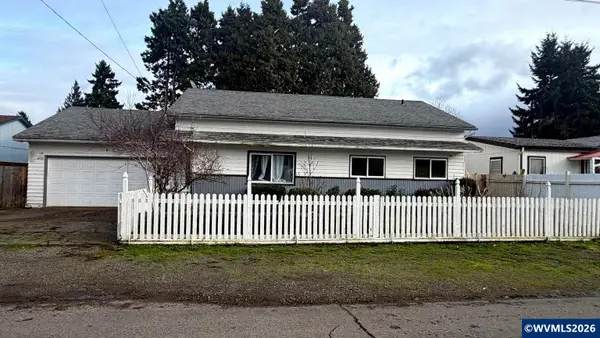 $420,000Active3 beds 1 baths1,248 sq. ft.
$420,000Active3 beds 1 baths1,248 sq. ft.4370 Gary St NE, Keizer, OR 97303
MLS# 836715Listed by: SMI REAL ESTATE - New
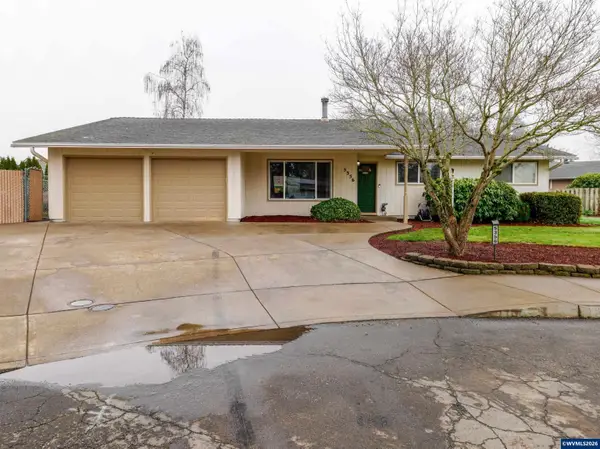 $427,500Active3 beds 2 baths1,456 sq. ft.
$427,500Active3 beds 2 baths1,456 sq. ft.5356 Lancers Ct NE, Keizer, OR 97303
MLS# 836684Listed by: LEGACY REAL ESTATE - New
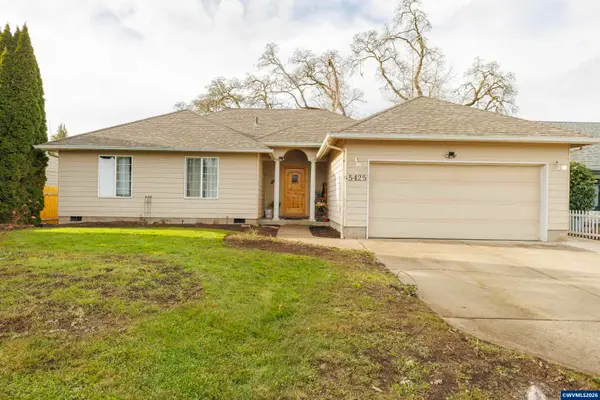 $429,999Active3 beds 2 baths1,476 sq. ft.
$429,999Active3 beds 2 baths1,476 sq. ft.5425 Bundy Av N, Keizer, OR 97303
MLS# 836504Listed by: EXP REALTY, LLC 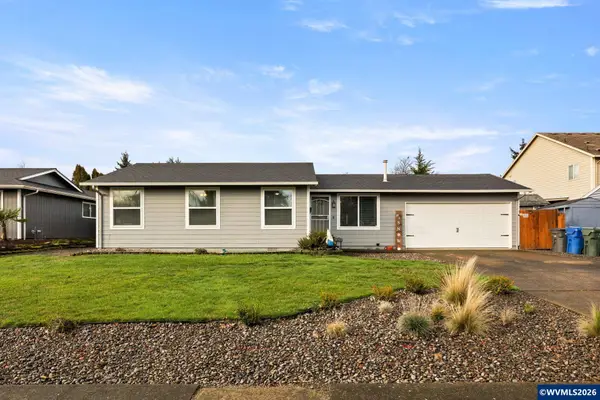 $390,000Pending4 beds 2 baths1,104 sq. ft.
$390,000Pending4 beds 2 baths1,104 sq. ft.4879 13TH Av N, Keizer, OR 97303
MLS# 836533Listed by: PREMIERE PROPERTY GROUP, LLC EUGENE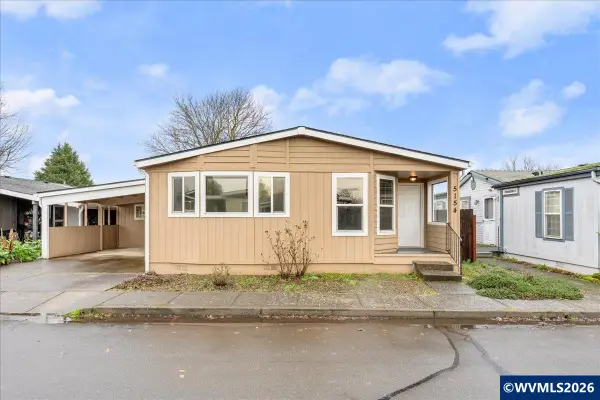 $124,000Pending2 beds 2 baths1,618 sq. ft.
$124,000Pending2 beds 2 baths1,618 sq. ft.5154 Nordic Ct N, Keizer, OR 97303
MLS# 836531Listed by: PARAMOUNT REAL ESTATE SERVICES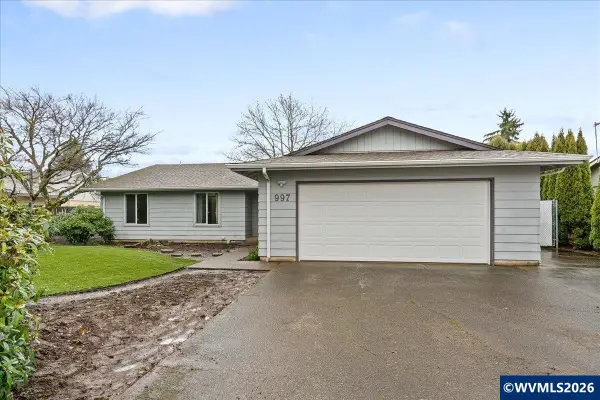 $467,000Active3 beds 2 baths1,974 sq. ft.
$467,000Active3 beds 2 baths1,974 sq. ft.997 Julie St N, Keizer, OR 97303
MLS# 835160Listed by: BRIGHTHOME REAL ESTATE GROUP
