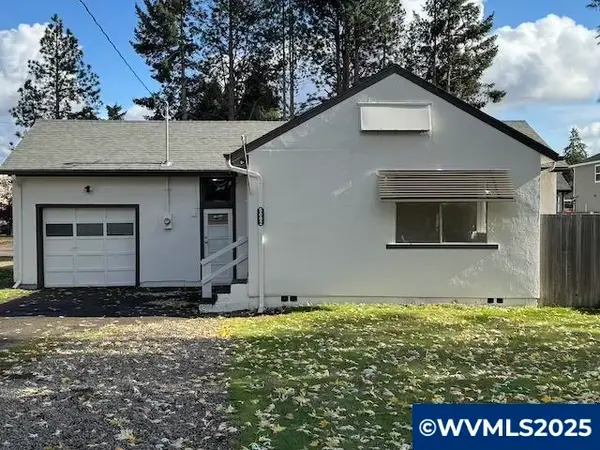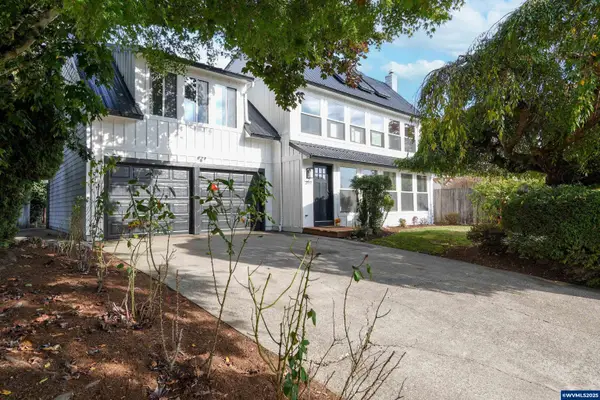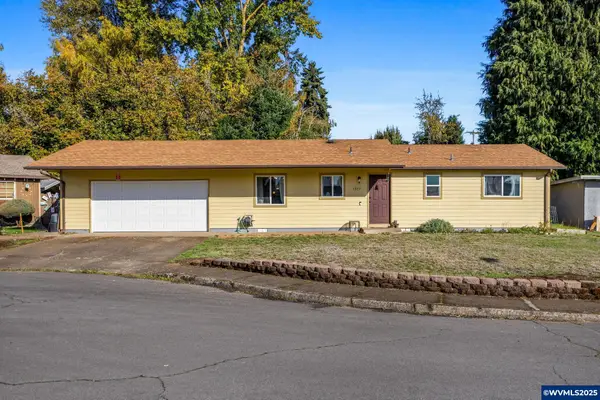7734 Sophia St NE, Keizer, OR 97303
Local realty services provided by:Better Homes and Gardens Real Estate Equinox
Listed by:emily brock503-949-4647
Office:keller williams capital city
MLS#:832690
Source:OR_WVMLS
7734 Sophia St NE,Keizer, OR 97303
$535,000Last list price
- 3 Beds
- 3 Baths
- - sq. ft.
- Single family
- Sold
Sorry, we are unable to map this address
Price summary
- Price:$535,000
About this home
This one-owner home has been meticulously maintained and thoughtfully updated throughout! The inviting media room showcases a Valor radiant heat gas fireplace framed by custom cabinetry. The remodeled kitchen shines with slab countertops, S.S appliances, soft-close drawers & pantry storage. The spacious primary suite is filled with natural light, featuring vaulted ceilings and a walk-in closet. The spa-like ensuite bath offers dual sinks, a soaking tub & an impressive double tile shower.
Contact an agent
Home facts
- Year built:1997
- Listing ID #:832690
- Added:60 day(s) ago
- Updated:November 03, 2025 at 07:36 AM
Rooms and interior
- Bedrooms:3
- Total bathrooms:3
- Full bathrooms:2
- Half bathrooms:1
Heating and cooling
- Cooling:Central Ac
- Heating:Forced Air, Gas
Structure and exterior
- Roof:Composition
- Year built:1997
Schools
- High school:McNary
- Middle school:Whiteaker
- Elementary school:Forest Ridge
Utilities
- Water:City
- Sewer:City Sewer
Finances and disclosures
- Price:$535,000
- Tax amount:$4,509 (2024)
New listings near 7734 Sophia St NE
- New
 $59,000Active3 beds 2 baths1,344 sq. ft.
$59,000Active3 beds 2 baths1,344 sq. ft.5355 River Rd, Keizer, OR 97303
MLS# 835026Listed by: MANUFACTURED HOUSING PROF - New
 $434,900Active3 beds 2 baths1,460 sq. ft.
$434,900Active3 beds 2 baths1,460 sq. ft.965 Sagrada Cir N, Keizer, OR 97303
MLS# 835022Listed by: MORE REALTY - New
 $435,000Active3 beds 3 baths1,542 sq. ft.
$435,000Active3 beds 3 baths1,542 sq. ft.4398 Northside Dr, Keizer, OR 97303
MLS# 177827147Listed by: REDFIN - New
 $447,900Active3 beds 2 baths1,904 sq. ft.
$447,900Active3 beds 2 baths1,904 sq. ft.4357 Northside Dr NE, Keizer, OR 97303
MLS# 834197Listed by: COLDWELL BANKER MOUNTAIN WEST REAL ESTATE, INC. - New
 $634,000Active4 beds 3 baths2,240 sq. ft.
$634,000Active4 beds 3 baths2,240 sq. ft.1545 Dale Ave Ne, Keizer, OR 97303
MLS# 640087232Listed by: MORE REALTY - New
 $430,000Active3 beds 2 baths1,291 sq. ft.
$430,000Active3 beds 2 baths1,291 sq. ft.4418 North side Dr NE, Keizer, OR 97303
MLS# 833379Listed by: HOMESMART REALTY GROUP  $299,900Pending2 beds 1 baths882 sq. ft.
$299,900Pending2 beds 1 baths882 sq. ft.5092 Newberg Dr N, Keizer, OR 97303
MLS# 834830Listed by: TRADITION REAL ESTATE PARTNERS- New
 $400,000Active3 beds 2 baths1,340 sq. ft.
$400,000Active3 beds 2 baths1,340 sq. ft.1562 River Rock Dr, Keizer, OR 97303
MLS# 355234985Listed by: EPIQUE REALTY - New
 $475,000Active3 beds 3 baths1,703 sq. ft.
$475,000Active3 beds 3 baths1,703 sq. ft.2117 Dennis Ray Av NE, Keizer, OR 97303
MLS# 834798Listed by: WINDERMERE HERITAGE - New
 $369,900Active3 beds 1 baths1,008 sq. ft.
$369,900Active3 beds 1 baths1,008 sq. ft.1377 Krysti Ct NE, Keizer, OR 97303
MLS# 834788Listed by: FCRE HOME
