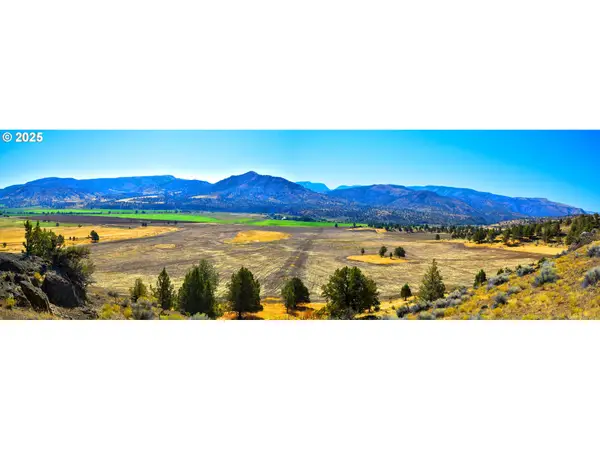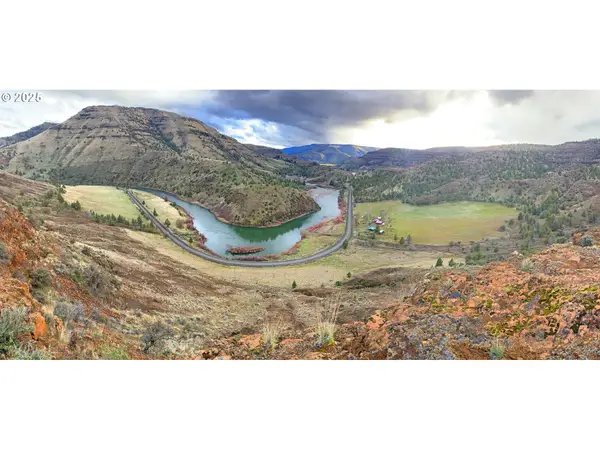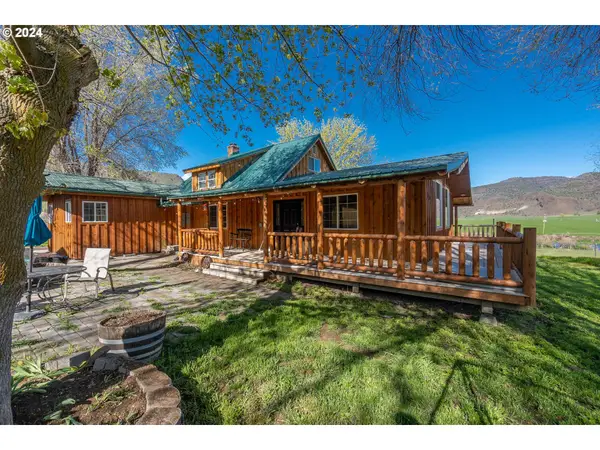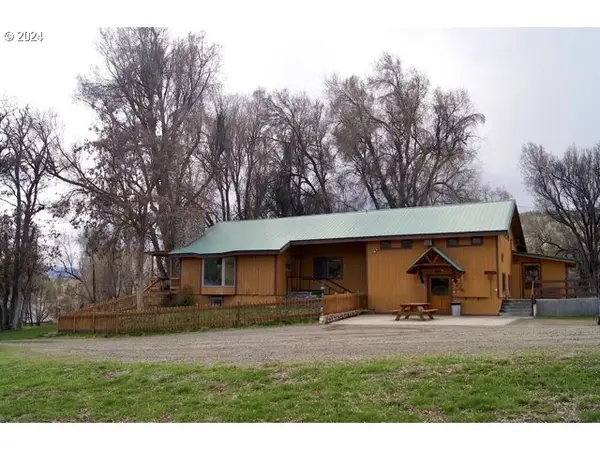40838 Rudio, Kimberly, OR 97848
Local realty services provided by:Better Homes and Gardens Real Estate Equinox
40838 Rudio,Kimberly, OR 97848
$3,750,000
- 4 Beds
- 2 Baths
- 2,976 sq. ft.
- Farm
- Active
Listed by: scott w hawes, alexander p robertsonarobertson@fayranches.com
Office: fay ranches, inc.
MLS#:220146392
Source:OR_SOMLS
Price summary
- Price:$3,750,000
- Price per sq. ft.:$1,260.08
About this home
Campbell Crossing Ranch, owned by the Campbell family for 72± years, boasts 1.9± miles of North Fork John Day River frontage. Rudio Creek flows through the ranch for 1.45± miles. Additionally, the ranch borders thousands of acres of BLM land and has 296±. Acres of water rights. Appreciate the topography of the ranch as it rises in elevation from 1,880± ft. at the lush fields along the river to 4,860± ft. Fish for smallmouth bass and native steelhead trout in the North Fork of the John Day River! Hunt for mule deer, Rocky Mountain elk, pronghorn antelope, upland game birds, and waterfowl, or just enjoy watching the plentiful area wildlife, including bighorn sheep. The ranch's two homes include an updated farmhouse with 4 bedrooms, 2 baths, spacious mud/laundry room, chef's kitchen, large living room, covered deck, two patio areas, hot tub, pool with a deck, plus a 2-car detached garage; and a 2 bedroom,1.5 bath, with an open floor plan and grand views of the John Day Basin terrain.
Contact an agent
Home facts
- Year built:1930
- Listing ID #:220146392
- Added:442 day(s) ago
- Updated:November 21, 2025 at 04:55 PM
Rooms and interior
- Bedrooms:4
- Total bathrooms:2
- Full bathrooms:2
- Living area:2,976 sq. ft.
Heating and cooling
- Cooling:Central Air, ENERGY STAR Qualified Equipment, Heat Pump
- Heating:Electric, Heat Pump, Wood
Structure and exterior
- Roof:Metal
- Year built:1930
- Building area:2,976 sq. ft.
- Lot area:1948.68 Acres
Utilities
- Water:Cistern, Spring, Well
- Sewer:Septic Tank, Standard Leach Field
Finances and disclosures
- Price:$3,750,000
- Price per sq. ft.:$1,260.08
- Tax amount:$8,931 (2024)
New listings near 40838 Rudio
 $749,000Active116 Acres
$749,000Active116 Acres00 7.5 N Hwy 402, Kimberly, OR 97848
MLS# 144344117Listed by: CUPPER CREEK LAND COMPANY LLC $925,000Active276 Acres
$925,000Active276 Acres43697 Hwy 402, Kimberly, OR 97848
MLS# 429809556Listed by: CUPPER CREEK LAND COMPANY LLC $799,000Active3 beds 2 baths1,815 sq. ft.
$799,000Active3 beds 2 baths1,815 sq. ft.41473 Orchard View, Kimberly, OR 97848
MLS# 220203932Listed by: WORKS REAL ESTATE $3,750,000Active4 beds 2 baths2,976 sq. ft.
$3,750,000Active4 beds 2 baths2,976 sq. ft.40838 Rudio Rd, Kimberly, OR 97848
MLS# 24675595Listed by: FAY RANCHES, INC $1,520,000Active517.15 Acres
$1,520,000Active517.15 Acres43174 Cupper Creek Rd, Kimberly, OR 97848
MLS# 24432636Listed by: WHITETAIL PROPERTIES REAL ESTATE LLC
