1161 Paper Birch, Klamath Falls, OR 97601
Local realty services provided by:Better Homes and Gardens Real Estate Equinox
1161 Paper Birch,Klamath Falls, OR 97601
$785,000
- 3 Beds
- 3 Baths
- 2,729 sq. ft.
- Single family
- Pending
Listed by: matt m amuchastegui
Office: lincoln homes inc.
MLS#:220211705
Source:OR_SOMLS
Price summary
- Price:$785,000
- Price per sq. ft.:$287.65
About this home
Custom built home in the gated community of Ridgewater, with a VA assembled at 2.25%. Feels like you walk into a mountain lodge, greeted with vaulted ceilings, exposed beams, wood paneling and a large masonry surrounded fireplace. The floor plan is the open great room concept and also features a nearby dining room that is open to the area, yet also separated with a few pillars to provide either separation, or still allow inclusion to the living room activities. Top of the line Wolf cook-top, oven, and Sub Zero refrigerator! The Hardwood flooring is in immaculate condition and the tile in the bathrooms and throughout the home is a sealed travertine. The den/office could easily become a 4th bedroom, and the primary suite has incredible tile finishes with a separate shower and soaking tub. Additionally there is a 3 car garage, private backyard patio, w/ covered BBQ area, and no neighbors behind to enjoy the views of the trees w/ privacy. This home is an absolute must-see!
Contact an agent
Home facts
- Year built:2007
- Listing ID #:220211705
- Added:52 day(s) ago
- Updated:December 29, 2025 at 07:56 PM
Rooms and interior
- Bedrooms:3
- Total bathrooms:3
- Full bathrooms:2
- Half bathrooms:1
- Living area:2,729 sq. ft.
Heating and cooling
- Cooling:Central Air
- Heating:Forced Air, Natural Gas
Structure and exterior
- Roof:Composition
- Year built:2007
- Building area:2,729 sq. ft.
- Lot area:0.53 Acres
Utilities
- Water:Public
- Sewer:Public Sewer
Finances and disclosures
- Price:$785,000
- Price per sq. ft.:$287.65
- Tax amount:$6,756 (2025)
New listings near 1161 Paper Birch
- New
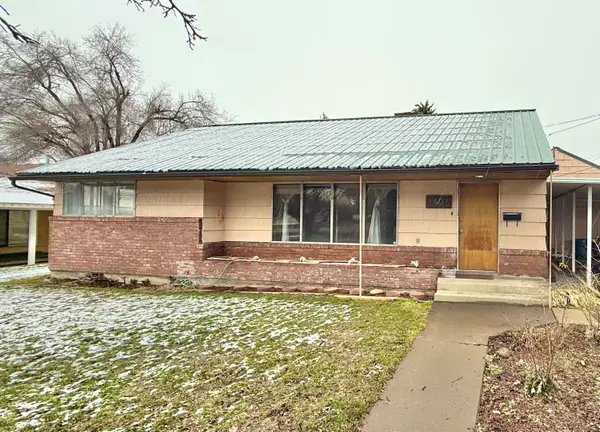 $289,000Active4 beds 2 baths1,505 sq. ft.
$289,000Active4 beds 2 baths1,505 sq. ft.1407 California, Klamath Falls, OR 97601
MLS# 220213198Listed by: FISHER NICHOLSON REALTY, LLC 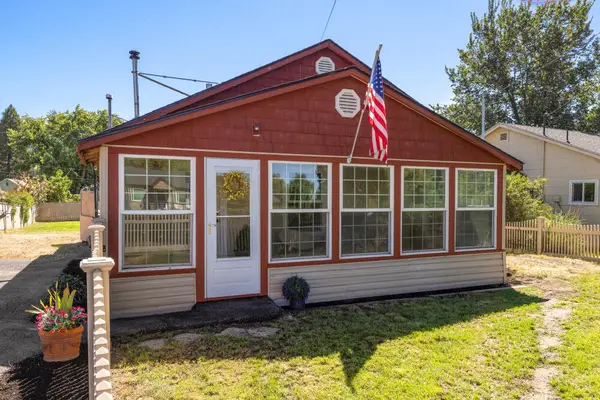 $229,900Pending2 beds 1 baths1,027 sq. ft.
$229,900Pending2 beds 1 baths1,027 sq. ft.1759 Summers, Klamath Falls, OR 97603
MLS# 220213182Listed by: WINDERMERE REAL ESTATE KF- New
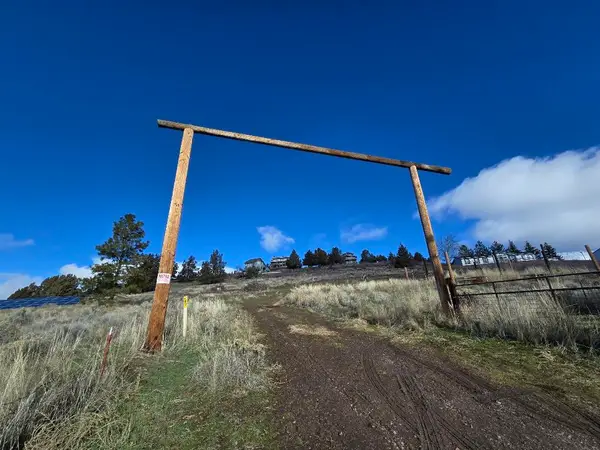 $49,000Active1.04 Acres
$49,000Active1.04 Acres0 Beverly, Klamath Falls, OR 97603
MLS# 220213175Listed by: WINDERMERE REAL ESTATE KF - New
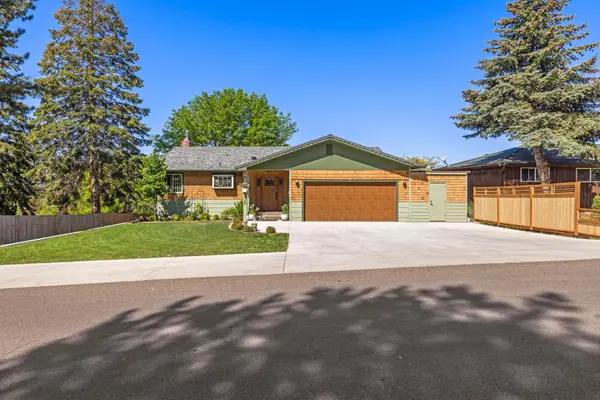 $569,000Active4 beds 3 baths2,736 sq. ft.
$569,000Active4 beds 3 baths2,736 sq. ft.1528 Tamera, Klamath Falls, OR 97603
MLS# 220213165Listed by: WINDERMERE REAL ESTATE KF  $105,000Pending1 beds 1 baths400 sq. ft.
$105,000Pending1 beds 1 baths400 sq. ft.2119 Modoc, Klamath Falls, OR 97601
MLS# 220213112Listed by: FISHER NICHOLSON REALTY, LLC- New
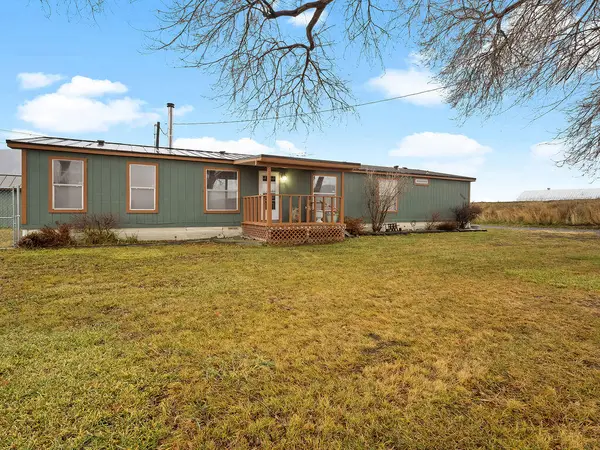 $419,000Active4 beds 2 baths1,848 sq. ft.
$419,000Active4 beds 2 baths1,848 sq. ft.13779 Matney, Klamath Falls, OR 97603
MLS# 220213065Listed by: INFINITY REAL ESTATE GROUP-KELLER WILLIAMS REALTY SOUTHERN OREGON - New
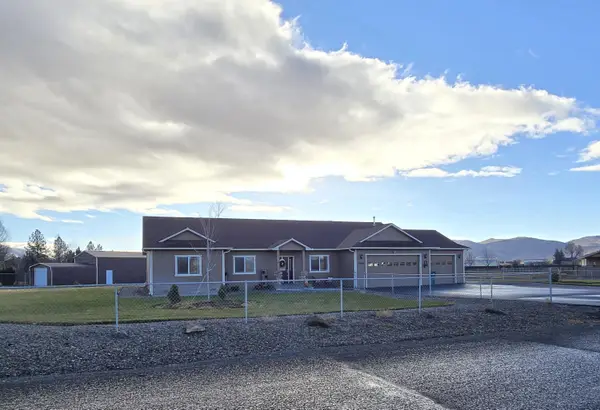 $585,000Active3 beds 2 baths2,092 sq. ft.
$585,000Active3 beds 2 baths2,092 sq. ft.10809 Washburn, Klamath Falls, OR 97603
MLS# 220213057Listed by: WINDERMERE REAL ESTATE KF - New
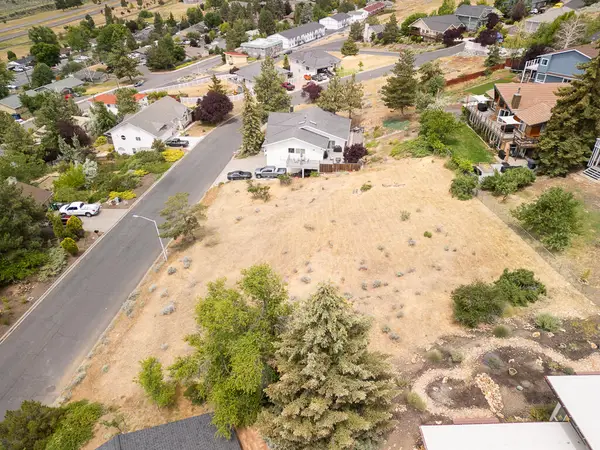 $42,500Active0.22 Acres
$42,500Active0.22 Acres1621 Ridgecrest, Klamath Falls, OR 97601
MLS# 220213054Listed by: FISHER NICHOLSON REALTY, LLC  $30,000Active1.08 Acres
$30,000Active1.08 Acres0 Turnstone, Klamath Falls, OR 97601
MLS# 220190421Listed by: FISHER NICHOLSON REALTY, LLC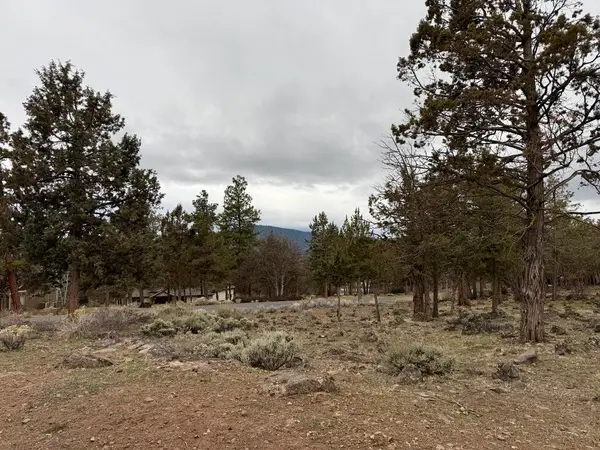 $35,000Active0.59 Acres
$35,000Active0.59 Acres0 Dowitcher, Klamath Falls, OR 97601
MLS# 220212986Listed by: FISHER NICHOLSON REALTY, LLC
