1169 Orange Blossom, Klamath Falls, OR 97601
Local realty services provided by:Better Homes and Gardens Real Estate Equinox
1169 Orange Blossom,Klamath Falls, OR 97601
$569,900
- 5 Beds
- 4 Baths
- 2,371 sq. ft.
- Single family
- Active
Listed by: gabe terreson
Office: savi realty, inc.
MLS#:220202638
Source:OR_SOMLS
Price summary
- Price:$569,900
- Price per sq. ft.:$240.36
About this home
This two-story, 5 bedroom, 3.5 bath gem features an open entry leading to a vast great room with spacious 9-foot ceilings. Living and dining areas seamlessly blend with a modern large kitchen with eating bar. Includes elegant quartz countertops, wood shaker cabinetry, soft close doors, and stainless efficient gas appliances. Perfect for gathering and entertaining. High-end quality finishes throughout with wrapped windows, custom trim and luxury vinyl plank floors. Primary suite on the main level with full bathroom and walk in closet creates possible multi-generational living. 4 full bedrooms upstairs including a gigantic 2nd primary suite with his and hers walk in closets and private bathroom. Front and back yard with irrigation, fully fenced with possible RV parking. Discover the quiet, walkable neighborhood Hilltop at Southview, only a short drive from Downtown, Kingsley, Sky Lakes Medical Center & OIT! Pictures of similar completed home, estimated completion date Sept, 2025.
Contact an agent
Home facts
- Year built:2025
- Listing ID #:220202638
- Added:205 day(s) ago
- Updated:December 18, 2025 at 03:46 PM
Rooms and interior
- Bedrooms:5
- Total bathrooms:4
- Full bathrooms:3
- Half bathrooms:1
- Living area:2,371 sq. ft.
Heating and cooling
- Cooling:Central Air, Heat Pump
- Heating:Forced Air, Heat Pump, Natural Gas
Structure and exterior
- Roof:Composition
- Year built:2025
- Building area:2,371 sq. ft.
- Lot area:0.16 Acres
Utilities
- Water:Public
- Sewer:Public Sewer
Finances and disclosures
- Price:$569,900
- Price per sq. ft.:$240.36
- Tax amount:$451 (2024)
New listings near 1169 Orange Blossom
 $30,000Active1.08 Acres
$30,000Active1.08 Acres0 Turnstone, Klamath Falls, OR 97601
MLS# 220190421Listed by: FISHER NICHOLSON REALTY, LLC- New
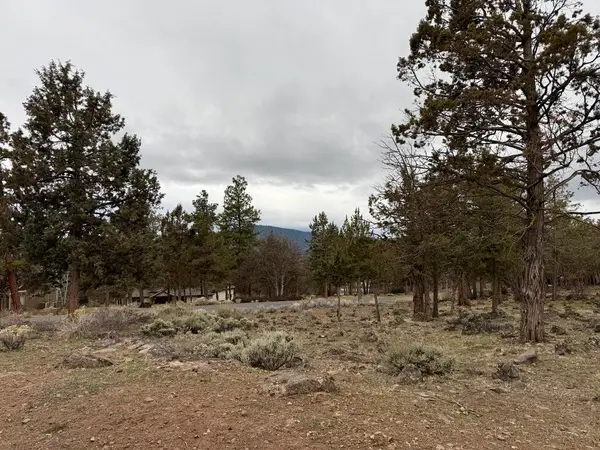 $35,000Active0.59 Acres
$35,000Active0.59 Acres0 Dowitcher, Klamath Falls, OR 97601
MLS# 220212986Listed by: FISHER NICHOLSON REALTY, LLC - New
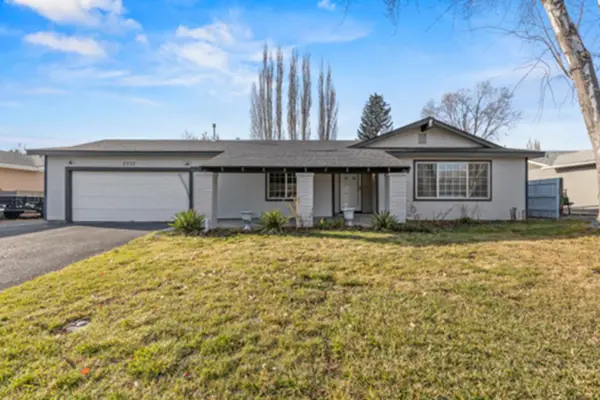 $360,000Active3 beds 2 baths1,660 sq. ft.
$360,000Active3 beds 2 baths1,660 sq. ft.3732 Grenada, Klamath Falls, OR 97603
MLS# 220212981Listed by: FISHER NICHOLSON REALTY, LLC - New
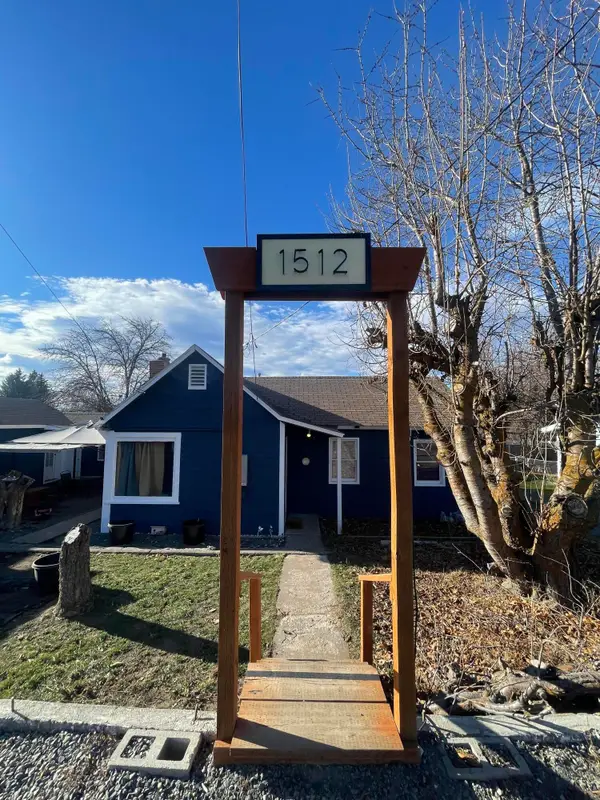 $250,000Active3 beds 1 baths1,064 sq. ft.
$250,000Active3 beds 1 baths1,064 sq. ft.1512 Summers, Klamath Falls, OR 97603
MLS# 220212952Listed by: COLDWELL BANKER HOLMAN PREMIER - New
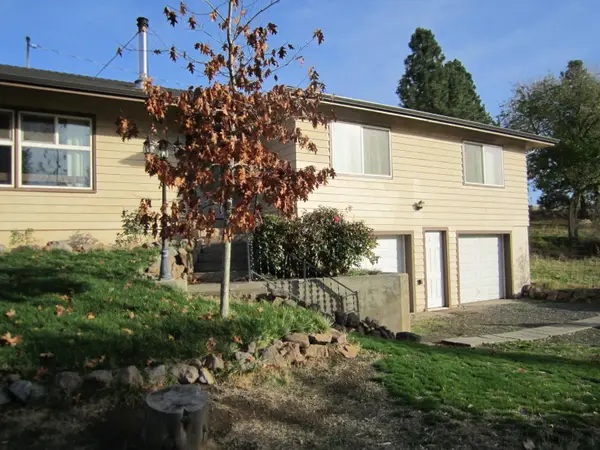 $440,000Active3 beds 2 baths1,805 sq. ft.
$440,000Active3 beds 2 baths1,805 sq. ft.5311 Uhrmann, Klamath Falls, OR 97601
MLS# 220212956Listed by: COLDWELL BANKER HOLMAN PREMIER - New
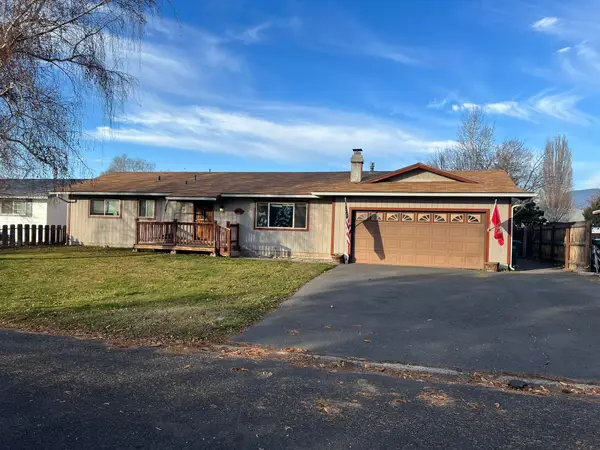 $329,900Active4 beds 2 baths1,385 sq. ft.
$329,900Active4 beds 2 baths1,385 sq. ft.4803 Sumac, Klamath Falls, OR 97603
MLS# 220212946Listed by: COLDWELL BANKER HOLMAN PREMIER - New
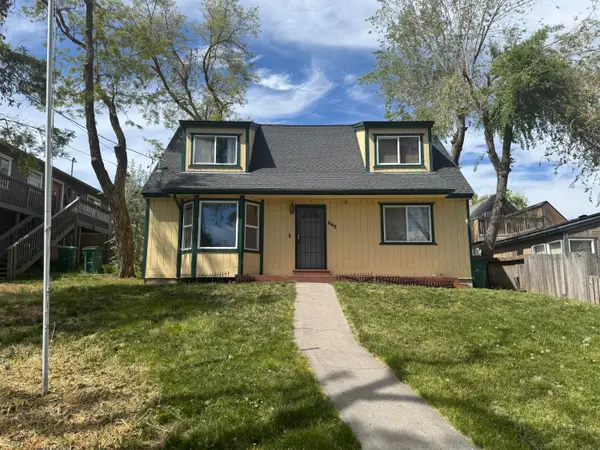 $315,000Active3 beds 2 baths1,399 sq. ft.
$315,000Active3 beds 2 baths1,399 sq. ft.649 Front, Klamath Falls, OR 97601
MLS# 220212939Listed by: FISHER NICHOLSON REALTY, LLC - New
 $325,000Active2 beds 2 baths1,228 sq. ft.
$325,000Active2 beds 2 baths1,228 sq. ft.5122 Aster, Klamath Falls, OR 97601
MLS# 220212884Listed by: KELLER WILLIAMS REALTY SOUTHERN OREGON - New
 $375,000Active3 beds 3 baths1,782 sq. ft.
$375,000Active3 beds 3 baths1,782 sq. ft.7467 Harpold, Klamath Falls, OR 97603
MLS# 220212874Listed by: CENTURY 21 SHOWCASE, REALTORS - New
 $50,000Active0.21 Acres
$50,000Active0.21 AcresVine, Klamath Falls, OR 97601
MLS# 220212859Listed by: COLDWELL BANKER HOLMAN PREMIER
