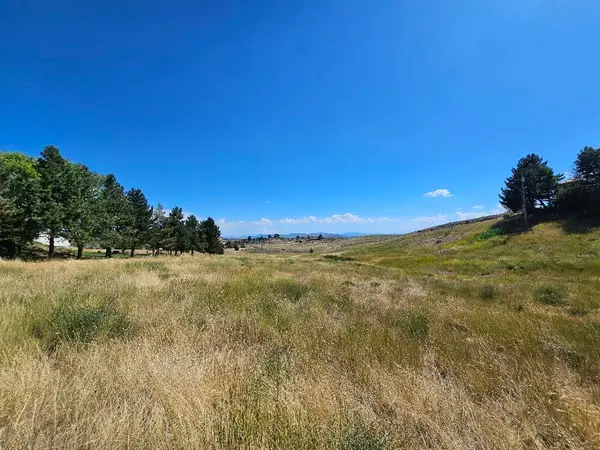18610 Taylor Road, Klamath Falls, OR 97603
Local realty services provided by:Better Homes and Gardens Real Estate Equinox
18610 Taylor Road,Klamath Falls, OR 97603
$985,000
- 5 Beds
- 4 Baths
- 3,982 sq. ft.
- Single family
- Active
Listed by: jack l rookstool
Office: rookstool moden realty llc.
MLS#:220204891
Source:OR_SOMLS
Price summary
- Price:$985,000
- Price per sq. ft.:$247.36
About this home
Custom home on 40 acres with a view & room for animals. Great horse property. 5 bed, 4 bath, 2 car garage, 36 x 42 shop. 14.5 Acres of pasture irrigated from new irrigation well. Beautiful wood & rock work with exposed beams. Kitchen features granite counters, a pass-through pantry, breakfast bar, jennn aire range & oven & is open to the dining area & living room with a fireplace just off of it, all share the view of the basin & Mt Shasta & access to large 2nd story deck. Primary suite has a view of Mt Shasta, a brick accent wall sliding door to the deck & a sliding barndoor on the bathroom. In addition, the main floor has 2 more bathrooms, 2 more bedrooms one of which makes an excellent office. On the garage entrance there is a dog/boot wash area, a bathroom & a large laundry room. Downstairs has a family room with fireplace surrounded by rock work & has a propane fire starter, wet bar and access to the deck. There is a full bath, 2 bedrooms & storage room. Heat pump is 1.5 yrs old.
Contact an agent
Home facts
- Year built:1976
- Listing ID #:220204891
- Added:229 day(s) ago
- Updated:February 13, 2026 at 03:25 PM
Rooms and interior
- Bedrooms:5
- Total bathrooms:4
- Full bathrooms:4
- Living area:3,982 sq. ft.
Heating and cooling
- Cooling:Central Air, Heat Pump
- Heating:Electric, Forced Air, Heat Pump, Propane, Wood
Structure and exterior
- Roof:Composition
- Year built:1976
- Building area:3,982 sq. ft.
- Lot area:40 Acres
Schools
- High school:Lost River High
- Middle school:Check with District
- Elementary school:Merrill Elem
Utilities
- Water:Well
- Sewer:Septic Tank
Finances and disclosures
- Price:$985,000
- Price per sq. ft.:$247.36
- Tax amount:$3,450 (2024)
New listings near 18610 Taylor Road
- New
 $419,000Active4 beds 3 baths2,414 sq. ft.
$419,000Active4 beds 3 baths2,414 sq. ft.6660 Shasta Way, Klamath Falls, OR 97603
MLS# 220215229Listed by: BEYOND REAL ESTATE BROKERS - New
 $180,000Active3 beds 2 baths1,639 sq. ft.
$180,000Active3 beds 2 baths1,639 sq. ft.302 W Main Street, Klamath Falls, OR 97601
MLS# 220215300Listed by: SELLING OREGON REALTY - New
 $350,000Active3 beds 2 baths1,584 sq. ft.
$350,000Active3 beds 2 baths1,584 sq. ft.3626 La Marada Way, Klamath Falls, OR 97603
MLS# 220215284Listed by: KELLER WILLIAMS REALTY SOUTHERN OREGON - New
 $435,000Active4 beds 2 baths1,881 sq. ft.
$435,000Active4 beds 2 baths1,881 sq. ft.5511 Shalynn Drive, Klamath Falls, OR 97603
MLS# 220215291Listed by: FISHER NICHOLSON REALTY, LLC  $60,000Active1.05 Acres
$60,000Active1.05 Acres0 Alisa Lane #Lot 1, Klamath Falls, OR 97601
MLS# 220206768Listed by: FISHER NICHOLSON REALTY, LLC- New
 $125,000Active2 beds 1 baths816 sq. ft.
$125,000Active2 beds 1 baths816 sq. ft.632 Roseway Drive, Klamath Falls, OR 97601
MLS# 220215141Listed by: KELLER WILLIAMS REALTY SOUTHERN OREGON - New
 $495,000Active-- beds -- baths2,620 sq. ft.
$495,000Active-- beds -- baths2,620 sq. ft.3614 Summers Lane, Klamath Falls, OR 97603
MLS# 220215138Listed by: INFINITY REAL ESTATE GROUP-KELLER WILLIAMS REALTY SOUTHERN OREGON - New
 $17,500Active0.77 Acres
$17,500Active0.77 AcresCrossbill Drive #995, Klamath Falls, OR 97601
MLS# 220215128Listed by: WINDERMERE REAL ESTATE KF - New
 $15,000Active0.28 Acres
$15,000Active0.28 Acres0 Kestrel Road #Lot 721, Klamath Falls, OR 97601
MLS# 220215120Listed by: FISHER NICHOLSON REALTY, LLC - New
 $239,000Active7 beds 3 baths2,288 sq. ft.
$239,000Active7 beds 3 baths2,288 sq. ft.510 N 7th Street, Klamath Falls, OR 97601
MLS# 220215104Listed by: ACTION REALTY

