240 Skyridge, Klamath Falls, OR 97603
Local realty services provided by:Better Homes and Gardens Real Estate Equinox
240 Skyridge,Klamath Falls, OR 97603
$749,000
- 3 Beds
- 3 Baths
- 2,332 sq. ft.
- Single family
- Pending
Listed by: barbara a hall
Office: keller williams realty southern oregon
MLS#:220210032
Source:OR_SOMLS
Price summary
- Price:$749,000
- Price per sq. ft.:$321.18
About this home
Amazing home! Contemporary style featuring open floor plan located in the prestigious SKYRIDGE SUBDIVISION. The architecture frames the dramatic unencumbered views of the basin lights and Mt. Shasta. There is a gate secured area for your large RV/boat and right behind is a standalone hobby shop\storage. The three-car garage floor is finished with Epoxy. The home is well fenced. As you begin your journey of this really outstanding home, you will be amazed at the view offered upon entrance and the beauty of the upscale finish work throughout seldom seen in this price range. Some ceilings are coffered; some with lighting. The wood floors are very color rich throughout. You will note the (Two) primary suites one on each side of home. The larger primary is quite large. The computer room offers a serene setting with natural light flowing in. This room could also be used for your 4th bedroom. Did I mention the truly outstanding fireplace to keep you warm on chilly evenings.
Contact an agent
Home facts
- Year built:2014
- Listing ID #:220210032
- Added:105 day(s) ago
- Updated:December 17, 2025 at 10:04 AM
Rooms and interior
- Bedrooms:3
- Total bathrooms:3
- Full bathrooms:3
- Living area:2,332 sq. ft.
Heating and cooling
- Cooling:Central Air
- Heating:Forced Air, Natural Gas, Pellet Stove
Structure and exterior
- Roof:Composition
- Year built:2014
- Building area:2,332 sq. ft.
- Lot area:0.26 Acres
Utilities
- Water:Backflow Irrigation, Public, Water Meter
- Sewer:Public Sewer
Finances and disclosures
- Price:$749,000
- Price per sq. ft.:$321.18
- Tax amount:$1,532 (2024)
New listings near 240 Skyridge
- New
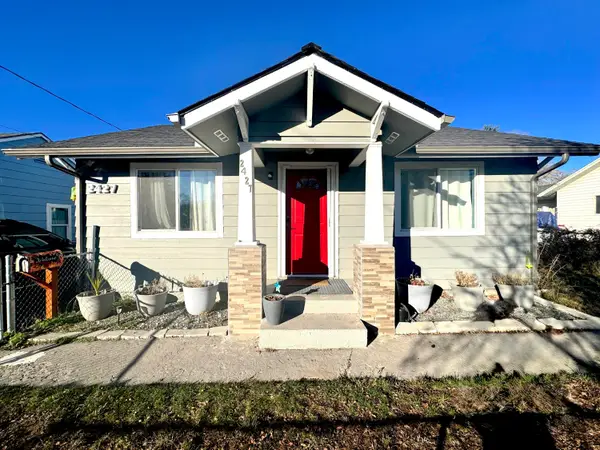 $279,000Active3 beds 2 baths1,576 sq. ft.
$279,000Active3 beds 2 baths1,576 sq. ft.2427 Applegate, Klamath Falls, OR 97601
MLS# 220213826Listed by: FISHER NICHOLSON REALTY, LLC - New
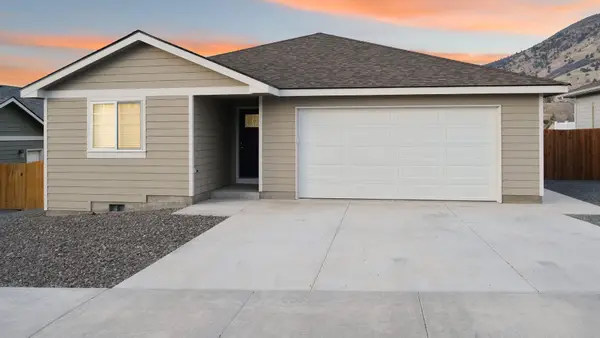 $359,900Active3 beds 2 baths1,262 sq. ft.
$359,900Active3 beds 2 baths1,262 sq. ft.5489 Shalynn, Klamath Falls, OR 97603
MLS# 220213819Listed by: REALTY NET OF CENTRAL OREGON - New
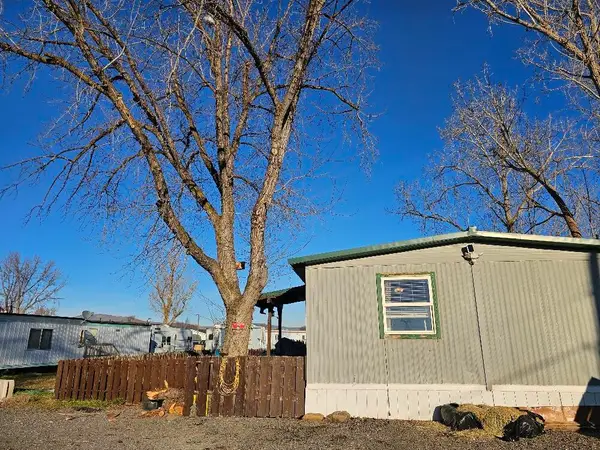 $55,000Active2 beds 2 baths960 sq. ft.
$55,000Active2 beds 2 baths960 sq. ft.6767 Tingley, Klamath Falls, OR 97603
MLS# 220213820Listed by: FISHER NICHOLSON REALTY, LLC - New
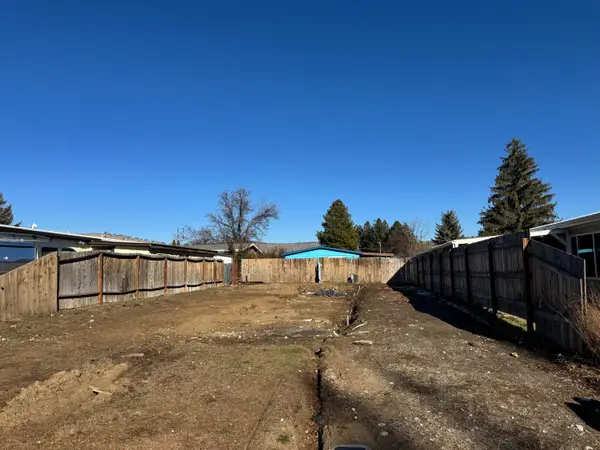 $25,000Active0.08 Acres
$25,000Active0.08 Acres7215 Boyd, Klamath Falls, OR 97603
MLS# 220213801Listed by: CENTURY 21 SHOWCASE, REALTORS - New
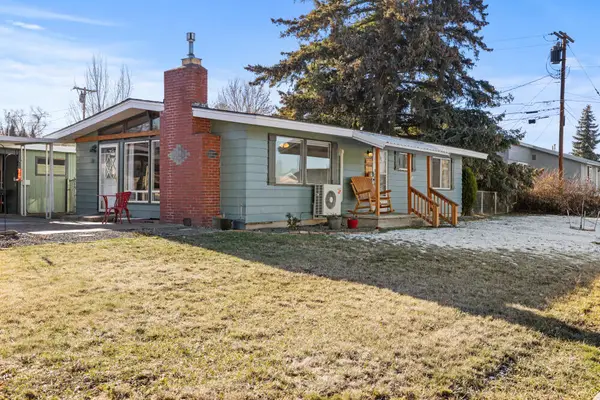 $315,000Active3 beds 2 baths1,056 sq. ft.
$315,000Active3 beds 2 baths1,056 sq. ft.4366 Highland, Klamath Falls, OR 97603
MLS# 220213784Listed by: CENTURY 21 SHOWCASE, REALTORS - New
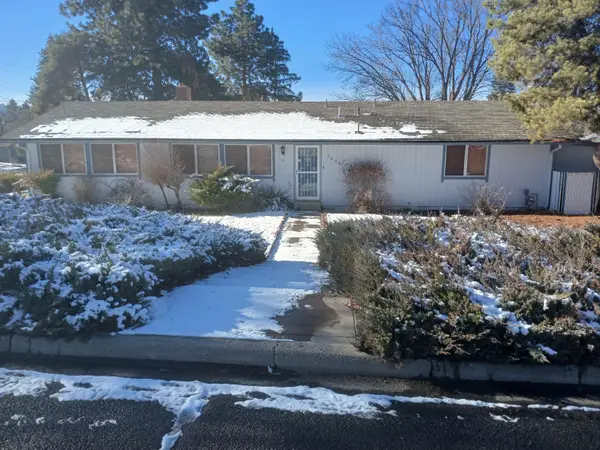 $325,000Active3 beds 2 baths1,892 sq. ft.
$325,000Active3 beds 2 baths1,892 sq. ft.2606 California, Klamath Falls, OR 97601
MLS# 220213767Listed by: KELLER WILLIAMS REALTY SOUTHERN OREGON - New
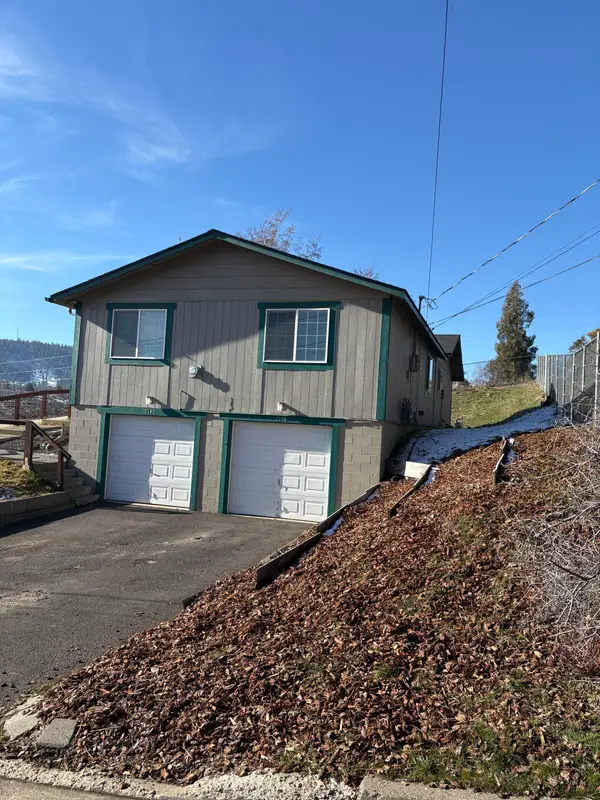 $285,000Active-- beds -- baths1,664 sq. ft.
$285,000Active-- beds -- baths1,664 sq. ft.2138 Angle, Klamath Falls, OR 97601
MLS# 220213760Listed by: FISHER NICHOLSON REALTY, LLC - New
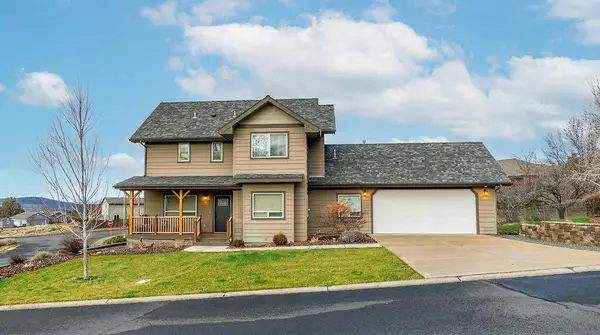 $489,000Active3 beds 3 baths1,864 sq. ft.
$489,000Active3 beds 3 baths1,864 sq. ft.540 Crestdale, Klamath Falls, OR 97603
MLS# 220213744Listed by: CENTURY 21 SHOWCASE, REALTORS - New
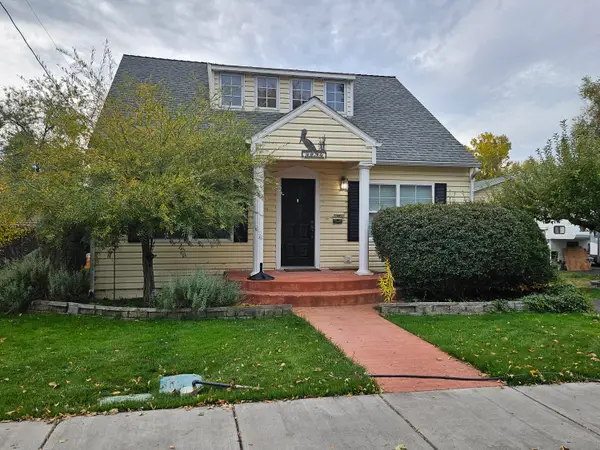 $279,000Active3 beds 3 baths1,351 sq. ft.
$279,000Active3 beds 3 baths1,351 sq. ft.2234 Garden, Klamath Falls, OR 97601
MLS# 220213703Listed by: ACTION REALTY - New
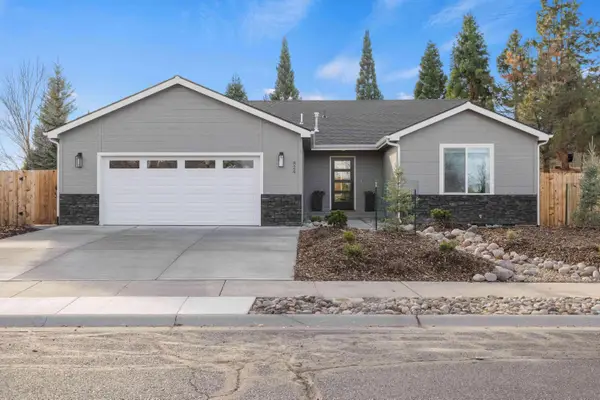 $545,000Active3 beds 2 baths1,855 sq. ft.
$545,000Active3 beds 2 baths1,855 sq. ft.824 Quail Park, Klamath Falls, OR 97601
MLS# 220213704Listed by: ACTION REALTY
