3934 El Cerrito Way, Klamath Falls, OR 97603
Local realty services provided by:Better Homes and Gardens Real Estate Equinox
3934 El Cerrito Way,Klamath Falls, OR 97603
$549,000
- 5 Beds
- 4 Baths
- 2,579 sq. ft.
- Single family
- Active
Listed by: lu gastaldi
Office: infinity real estate group-keller williams realty southern oregon
MLS#:220213156
Source:OR_SOMLS
Price summary
- Price:$549,000
- Price per sq. ft.:$212.87
About this home
An excellent construction team from architect to interiors ensured that this home flows with added features for luxurious and practical living. 4 en-suite bedrooms, plenty of light, sparkling pool and stunning forest views. The streamlined kitchen boasts high-end appliances and a built-in coffee machine and breakfast bar. Home automation and audio, with underfloor heating throughout.
An inter-leading garage with additional space for golf cart. The main entrance has an attractive feature wall and water feature. The asking price is VAT inclusive = no transfer duty on purchase. The 'Field of Dreams" is situated close by with tennis courts and golf driving range. Horse riding is also available to explore the estate, together with organised hike and canoe trips on the Noetzie River. Stunning rural living with ultimate security, and yet within easy access of Pezula Golf Club, Hotel and world-class Spa, gym and pool.
Contact an agent
Home facts
- Year built:2004
- Listing ID #:220213156
- Added:235 day(s) ago
- Updated:February 14, 2026 at 03:34 PM
Rooms and interior
- Bedrooms:5
- Total bathrooms:4
- Full bathrooms:3
- Half bathrooms:1
- Living area:2,579 sq. ft.
Heating and cooling
- Cooling:Central Air
- Heating:Forced Air, Natural Gas
Structure and exterior
- Roof:Composition
- Year built:2004
- Building area:2,579 sq. ft.
- Lot area:0.23 Acres
Schools
- High school:Henley High
- Middle school:Henley Middle
- Elementary school:Ferguson Elem
Utilities
- Water:Public
- Sewer:Public Sewer
Finances and disclosures
- Price:$549,000
- Price per sq. ft.:$212.87
- Tax amount:$3,748 (2025)
New listings near 3934 El Cerrito Way
- New
 $393,000Active4 beds 2 baths1,096 sq. ft.
$393,000Active4 beds 2 baths1,096 sq. ft.227 Soquel Street, Klamath Falls, OR 97601
MLS# 220215390Listed by: KELLER WILLIAMS REALTY SOUTHERN OREGON - New
 $299,900Active3 beds 2 baths1,027 sq. ft.
$299,900Active3 beds 2 baths1,027 sq. ft.5620 Edith Way, Klamath Falls, OR 97603
MLS# 220215336Listed by: JMG-JASON MITCHELL GROUP - New
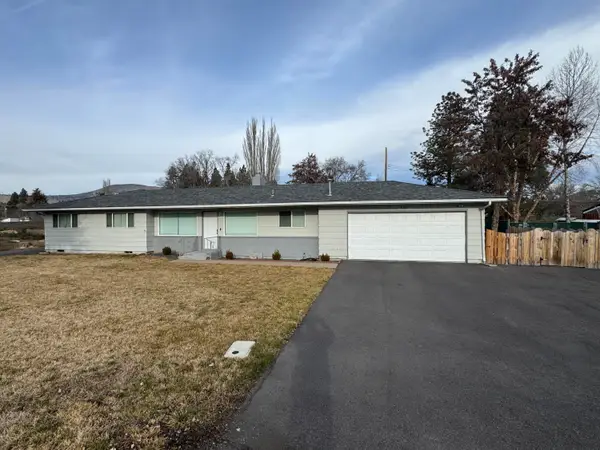 $380,000Active4 beds 2 baths2,062 sq. ft.
$380,000Active4 beds 2 baths2,062 sq. ft.3267 Hope Street, Klamath Falls, OR 97603
MLS# 220215381Listed by: FISHER NICHOLSON REALTY, LLC - New
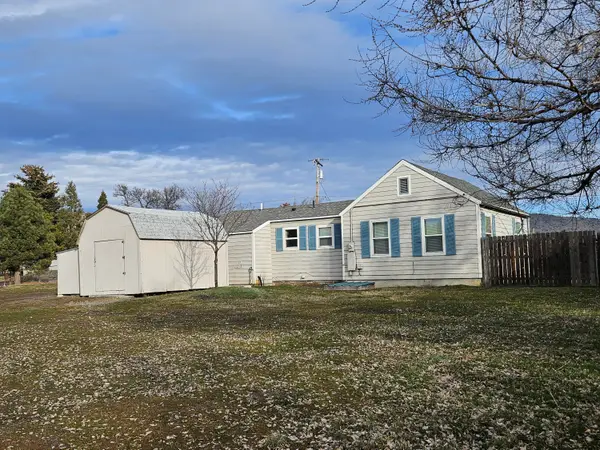 $299,000Active2 beds 1 baths1,095 sq. ft.
$299,000Active2 beds 1 baths1,095 sq. ft.3340 E Vale Road, Klamath Falls, OR 97603
MLS# 220215362Listed by: ACTION REALTY - New
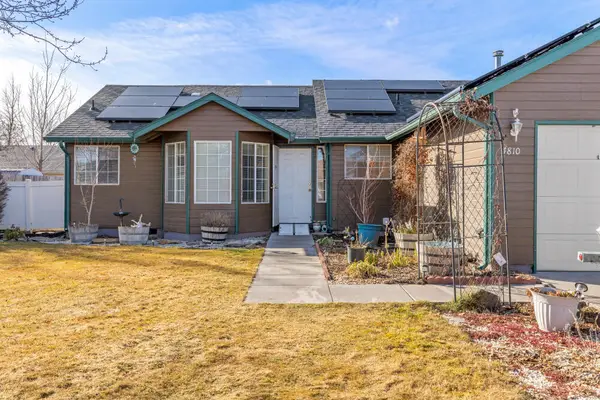 $310,000Active4 beds 2 baths1,604 sq. ft.
$310,000Active4 beds 2 baths1,604 sq. ft.4810 Lombard Drive, Klamath Falls, OR 97603
MLS# 220215342Listed by: VANTAGE POINT BROKERS, LLC - New
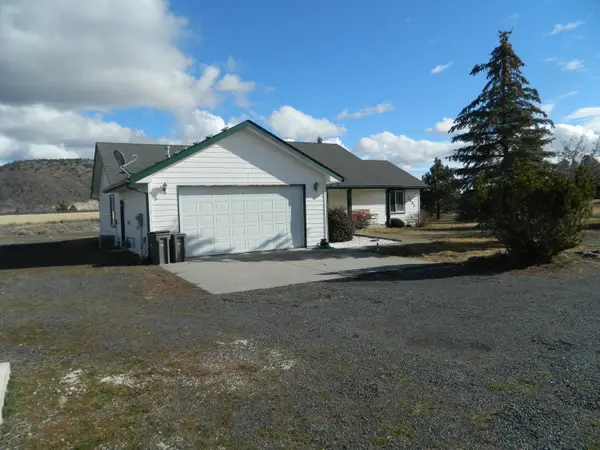 $425,000Active3 beds 2 baths1,691 sq. ft.
$425,000Active3 beds 2 baths1,691 sq. ft.7531 Roberta Drive, Klamath Falls, OR 97603
MLS# 220215337Listed by: KELLER WILLIAMS REALTY SOUTHERN OREGON - New
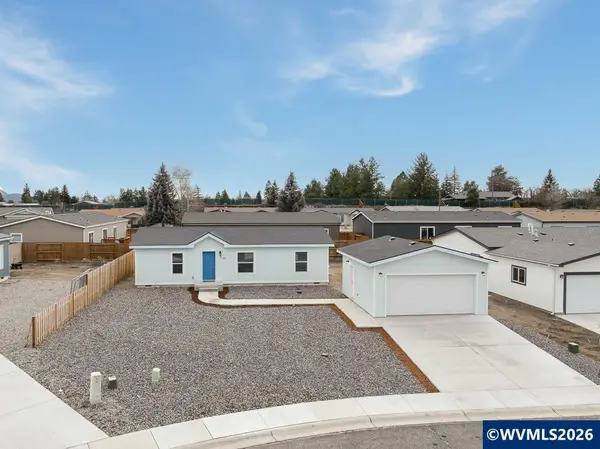 $299,900Active3 beds 2 baths1,027 sq. ft.
$299,900Active3 beds 2 baths1,027 sq. ft.5620 Edith Wy, Klamath Falls, OR 97603
MLS# 837637Listed by: JMG JASON MITCHELL GROUP-ALBANY - New
 $419,000Active4 beds 3 baths2,414 sq. ft.
$419,000Active4 beds 3 baths2,414 sq. ft.6660 Shasta Way, Klamath Falls, OR 97603
MLS# 220215229Listed by: BEYOND REAL ESTATE BROKERS - New
 $180,000Active3 beds 2 baths1,639 sq. ft.
$180,000Active3 beds 2 baths1,639 sq. ft.302 W Main Street, Klamath Falls, OR 97601
MLS# 220215300Listed by: SELLING OREGON REALTY - New
 $350,000Active3 beds 2 baths1,584 sq. ft.
$350,000Active3 beds 2 baths1,584 sq. ft.3626 La Marada Way, Klamath Falls, OR 97603
MLS# 220215284Listed by: KELLER WILLIAMS REALTY SOUTHERN OREGON

