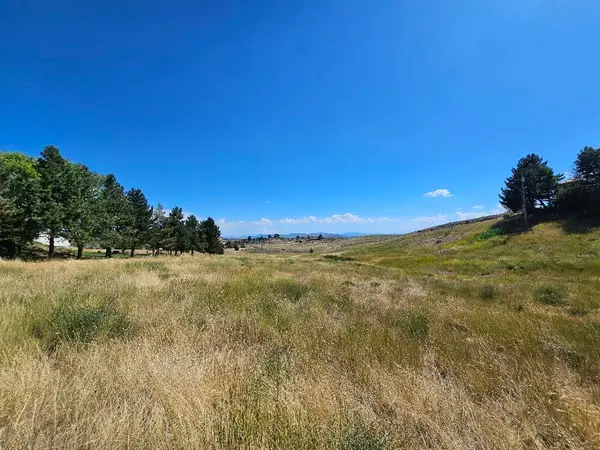6010 Shasta Way, Klamath Falls, OR 97603
Local realty services provided by:Better Homes and Gardens Real Estate Equinox
6010 Shasta Way,Klamath Falls, OR 97603
$783,000
- 5 Beds
- 4 Baths
- 3,504 sq. ft.
- Single family
- Active
Listed by: tony m nunes
Office: coldwell banker holman premier
MLS#:220211765
Source:OR_SOMLS
Price summary
- Price:$783,000
- Price per sq. ft.:$223.46
About this home
6010 Shasta Way is a stunning contemporary design that has been completely renovated. Over 3500 square feet of living space situated on 1 acre that has large viewing windows in the back of the home which allow for grandiose views from the kitchen, dining, fireplace room and primary bedroom which are looking toward the southern mountains and allowing plenty of solar sunlight into the home. Redesigned vaulted ceiling on the main floor with a custom natural rock gas fireplace with handcrafted white oak mantle. Lower level has ample room around the custom fireplace and has additional space big enough for a pool table or game area poker area. There are 3 bedrooms on the main level and two on the lower level. Primary suite is on the main level. If one acre isn't enough the developer has more one acre lots that could be made available in the future. If you would like a list of the complete details of renovation you can contact the listing agent. Please call to schedule a showing today.
Contact an agent
Home facts
- Year built:1957
- Listing ID #:220211765
- Added:132 day(s) ago
- Updated:February 13, 2026 at 03:25 PM
Rooms and interior
- Bedrooms:5
- Total bathrooms:4
- Full bathrooms:3
- Half bathrooms:1
- Living area:3,504 sq. ft.
Heating and cooling
- Cooling:Central Air
- Heating:Forced Air, Zoned
Structure and exterior
- Roof:Composition
- Year built:1957
- Building area:3,504 sq. ft.
- Lot area:1 Acres
Schools
- High school:Henley High
- Middle school:Henley Middle
- Elementary school:Shasta Elem
Utilities
- Water:Well
- Sewer:Public Sewer
Finances and disclosures
- Price:$783,000
- Price per sq. ft.:$223.46
- Tax amount:$639 (2024)
New listings near 6010 Shasta Way
- New
 $419,000Active4 beds 3 baths2,414 sq. ft.
$419,000Active4 beds 3 baths2,414 sq. ft.6660 Shasta Way, Klamath Falls, OR 97603
MLS# 220215229Listed by: BEYOND REAL ESTATE BROKERS - New
 $180,000Active3 beds 2 baths1,639 sq. ft.
$180,000Active3 beds 2 baths1,639 sq. ft.302 W Main Street, Klamath Falls, OR 97601
MLS# 220215300Listed by: SELLING OREGON REALTY - New
 $350,000Active3 beds 2 baths1,584 sq. ft.
$350,000Active3 beds 2 baths1,584 sq. ft.3626 La Marada Way, Klamath Falls, OR 97603
MLS# 220215284Listed by: KELLER WILLIAMS REALTY SOUTHERN OREGON - New
 $435,000Active4 beds 2 baths1,881 sq. ft.
$435,000Active4 beds 2 baths1,881 sq. ft.5511 Shalynn Drive, Klamath Falls, OR 97603
MLS# 220215291Listed by: FISHER NICHOLSON REALTY, LLC  $60,000Active1.05 Acres
$60,000Active1.05 Acres0 Alisa Lane #Lot 1, Klamath Falls, OR 97601
MLS# 220206768Listed by: FISHER NICHOLSON REALTY, LLC- New
 $125,000Active2 beds 1 baths816 sq. ft.
$125,000Active2 beds 1 baths816 sq. ft.632 Roseway Drive, Klamath Falls, OR 97601
MLS# 220215141Listed by: KELLER WILLIAMS REALTY SOUTHERN OREGON - New
 $495,000Active-- beds -- baths2,620 sq. ft.
$495,000Active-- beds -- baths2,620 sq. ft.3614 Summers Lane, Klamath Falls, OR 97603
MLS# 220215138Listed by: INFINITY REAL ESTATE GROUP-KELLER WILLIAMS REALTY SOUTHERN OREGON - New
 $17,500Active0.77 Acres
$17,500Active0.77 AcresCrossbill Drive #995, Klamath Falls, OR 97601
MLS# 220215128Listed by: WINDERMERE REAL ESTATE KF - New
 $15,000Active0.28 Acres
$15,000Active0.28 Acres0 Kestrel Road #Lot 721, Klamath Falls, OR 97601
MLS# 220215120Listed by: FISHER NICHOLSON REALTY, LLC - New
 $239,000Active7 beds 3 baths2,288 sq. ft.
$239,000Active7 beds 3 baths2,288 sq. ft.510 N 7th Street, Klamath Falls, OR 97601
MLS# 220215104Listed by: ACTION REALTY

