9026 Arant, Klamath Falls, OR 97603
Local realty services provided by:Better Homes and Gardens Real Estate Equinox
Listed by: nicole schmerbach
Office: fisher nicholson realty, llc.
MLS#:220205333
Source:OR_SOMLS
Price summary
- Price:$1,300,000
- Price per sq. ft.:$258.6
About this home
Custom-built French Country estate located on 1.05 acres in the gated Shield Crest Golf Course community. This thoughtfully designed home offers main-level living with 3 bedrooms and 4.5 bathrooms, including two potential primary suites. The open-concept layout features vaulted ceilings with custom wood beams, Oregon oak hardwood floors, and an expansive great room with a gas fireplace. The gourmet kitchen includes granite countertops, custom cabinetry, top-tier appliances, a butler's pantry, wet bar, bar fridge, wine closet, and breakfast nook. A formal dining room provides ample space for entertaining. Main primary suite features a step-in steam shower, oversized soaking tub, dual closets, and private patio access. Upstairs bonus space offers flexibility for a media room, home gym, office, or additional suite. Enjoy outdoor living with a heated inground pool, hot tub, mature landscaping, and a large paver patio. Additional features; oversized 3-car garage and generous parking space.
Contact an agent
Home facts
- Year built:2002
- Listing ID #:220205333
- Added:164 day(s) ago
- Updated:December 18, 2025 at 03:28 PM
Rooms and interior
- Bedrooms:3
- Total bathrooms:5
- Full bathrooms:4
- Half bathrooms:1
- Living area:5,027 sq. ft.
Heating and cooling
- Cooling:Central Air
- Heating:Forced Air, Natural Gas
Structure and exterior
- Roof:Composition
- Year built:2002
- Building area:5,027 sq. ft.
- Lot area:1.05 Acres
Utilities
- Water:Shared Well
- Sewer:Private Sewer, Septic Tank
Finances and disclosures
- Price:$1,300,000
- Price per sq. ft.:$258.6
- Tax amount:$9,888 (2024)
New listings near 9026 Arant
 $30,000Active1.08 Acres
$30,000Active1.08 Acres0 Turnstone, Klamath Falls, OR 97601
MLS# 220190421Listed by: FISHER NICHOLSON REALTY, LLC- New
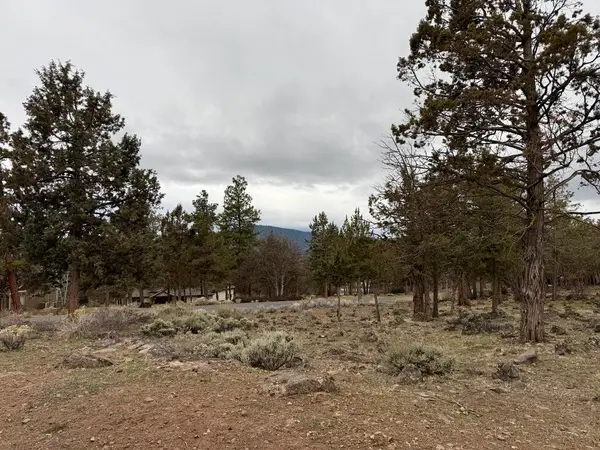 $35,000Active0.59 Acres
$35,000Active0.59 Acres0 Dowitcher, Klamath Falls, OR 97601
MLS# 220212986Listed by: FISHER NICHOLSON REALTY, LLC - New
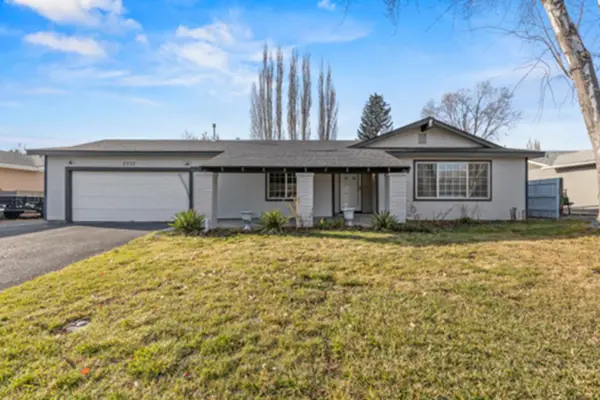 $360,000Active3 beds 2 baths1,660 sq. ft.
$360,000Active3 beds 2 baths1,660 sq. ft.3732 Grenada, Klamath Falls, OR 97603
MLS# 220212981Listed by: FISHER NICHOLSON REALTY, LLC - New
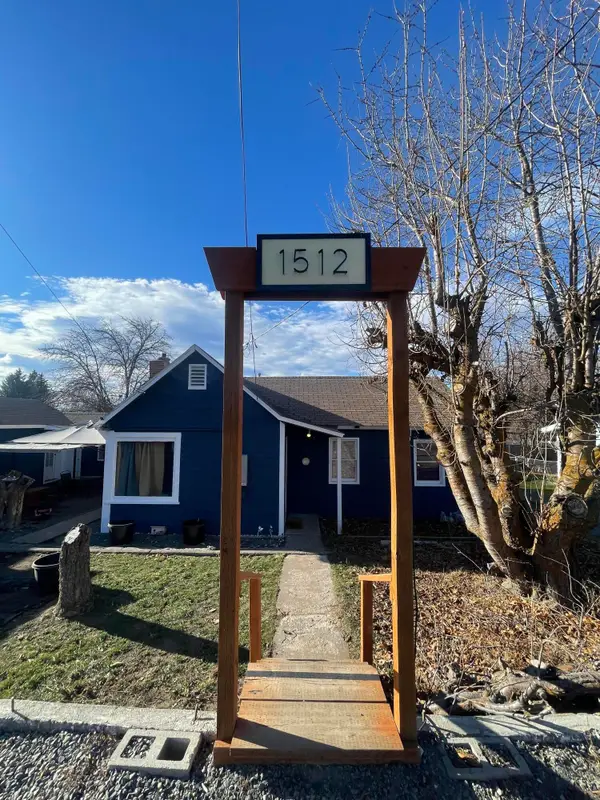 $250,000Active3 beds 1 baths1,064 sq. ft.
$250,000Active3 beds 1 baths1,064 sq. ft.1512 Summers, Klamath Falls, OR 97603
MLS# 220212952Listed by: COLDWELL BANKER HOLMAN PREMIER - New
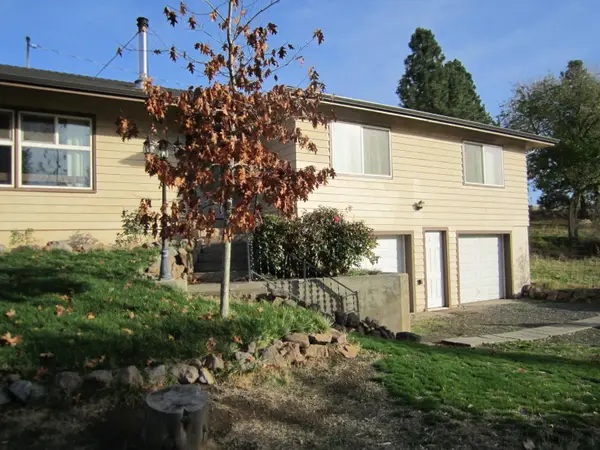 $440,000Active3 beds 2 baths1,805 sq. ft.
$440,000Active3 beds 2 baths1,805 sq. ft.5311 Uhrmann, Klamath Falls, OR 97601
MLS# 220212956Listed by: COLDWELL BANKER HOLMAN PREMIER - New
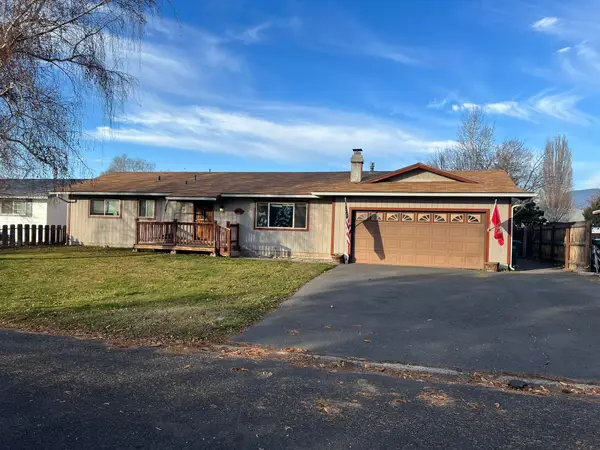 $329,900Active4 beds 2 baths1,385 sq. ft.
$329,900Active4 beds 2 baths1,385 sq. ft.4803 Sumac, Klamath Falls, OR 97603
MLS# 220212946Listed by: COLDWELL BANKER HOLMAN PREMIER - New
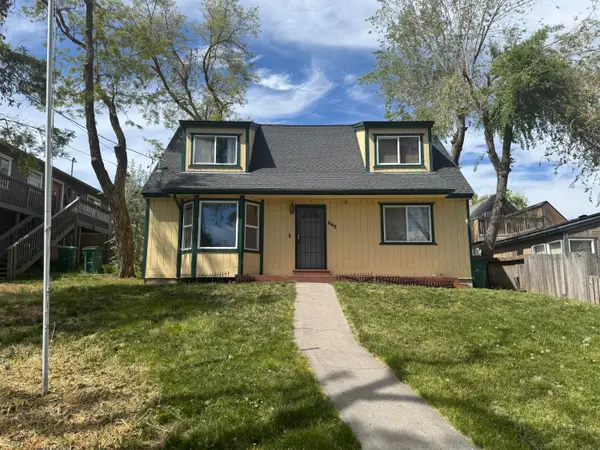 $315,000Active3 beds 2 baths1,399 sq. ft.
$315,000Active3 beds 2 baths1,399 sq. ft.649 Front, Klamath Falls, OR 97601
MLS# 220212939Listed by: FISHER NICHOLSON REALTY, LLC - New
 $325,000Active2 beds 2 baths1,228 sq. ft.
$325,000Active2 beds 2 baths1,228 sq. ft.5122 Aster, Klamath Falls, OR 97601
MLS# 220212884Listed by: KELLER WILLIAMS REALTY SOUTHERN OREGON - New
 $375,000Active3 beds 3 baths1,782 sq. ft.
$375,000Active3 beds 3 baths1,782 sq. ft.7467 Harpold, Klamath Falls, OR 97603
MLS# 220212874Listed by: CENTURY 21 SHOWCASE, REALTORS - New
 $50,000Active0.21 Acres
$50,000Active0.21 AcresVine, Klamath Falls, OR 97601
MLS# 220212859Listed by: COLDWELL BANKER HOLMAN PREMIER
