14213 Clearwater, La Pine, OR 97739
Local realty services provided by:Better Homes and Gardens Real Estate Equinox
14213 Clearwater,La Pine, OR 97739
$699,999
- 3 Beds
- 2 Baths
- 2,374 sq. ft.
- Single family
- Active
Listed by: makensy venneri, sarah lynch willis
Office: realty one group discovery
MLS#:220209987
Source:OR_SOMLS
Price summary
- Price:$699,999
- Price per sq. ft.:$294.86
About this home
Quality living in La Pine's finest neighborhood - Wild River! This single level home on half an acre is a 5 minute walk to community trails and Deschutes River access, where residents can cast their fishing lines among the pines. Enjoy refined living surrounded by nature with a strong sense of community. Step inside to an open foyer and dedicated office with a stunning custom cedar floating desk. Circular flow connects kitchen, dining, and living room with a Lodi wood stove and sliders to an expansive deck. The chef's kitchen features a 6 burner gas cooktop, double ovens, granite counters, Dacor appliances, and coffee bar. The spacious primary suite features a tray ceiling, bay window, jetted tub, tiled shower, dual vanities, and walk-in closet, while two additional bedrooms share a full bath on the opposite wing. Recent updates include a 40 year roof and 2025 water heater. The 4 car garage provides abundant storage or workshop space. Potential to add a detached shop. A dream set up!
Contact an agent
Home facts
- Year built:1999
- Listing ID #:220209987
- Added:78 day(s) ago
- Updated:December 18, 2025 at 03:46 PM
Rooms and interior
- Bedrooms:3
- Total bathrooms:2
- Full bathrooms:2
- Living area:2,374 sq. ft.
Heating and cooling
- Cooling:Heat Pump
- Heating:Electric, Heat Pump, Wood
Structure and exterior
- Roof:Composition
- Year built:1999
- Building area:2,374 sq. ft.
- Lot area:0.53 Acres
Utilities
- Water:Backflow Domestic, Public
- Sewer:Septic Tank, Standard Leach Field
Finances and disclosures
- Price:$699,999
- Price per sq. ft.:$294.86
- Tax amount:$5,135 (2024)
New listings near 14213 Clearwater
- New
 $299,900Active3 beds 2 baths1,333 sq. ft.
$299,900Active3 beds 2 baths1,333 sq. ft.16054 Burgess, La Pine, OR 97739
MLS# 220213033Listed by: CENTURY 21 NORTH HOMES REALTY - New
 $489,000Active3 beds 2 baths2,100 sq. ft.
$489,000Active3 beds 2 baths2,100 sq. ft.145344 Lanewood, La Pine, OR 97739
MLS# 220212924Listed by: ALPINE REAL ESTATE - New
 $320,900Active3 beds 2 baths1,002 sq. ft.
$320,900Active3 beds 2 baths1,002 sq. ft.16675 Grey Pine St, La Pine, OR 97739
MLS# 220212912Listed by: LENNAR SALES CORP - New
 $775,000Active4 beds 2 baths1,782 sq. ft.
$775,000Active4 beds 2 baths1,782 sq. ft.53004 Tarry, La Pine, OR 97739
MLS# 220212862Listed by: TROUT REALTY INC - New
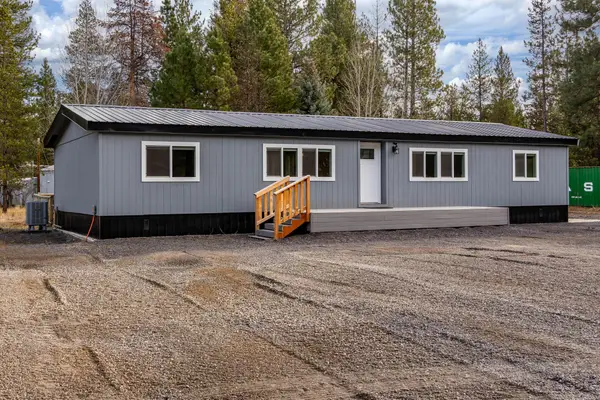 $349,000Active4 beds 2 baths1,620 sq. ft.
$349,000Active4 beds 2 baths1,620 sq. ft.51488 Hann, La Pine, OR 97739
MLS# 220212833Listed by: COLDWELL BANKER BAIN - New
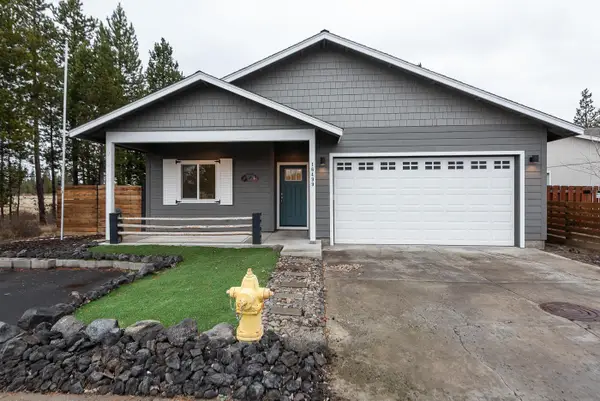 $330,000Active3 beds 2 baths1,353 sq. ft.
$330,000Active3 beds 2 baths1,353 sq. ft.16499 Betty, La Pine, OR 97739
MLS# 220212773Listed by: KELLER WILLIAMS REALTY CENTRAL OREGON - New
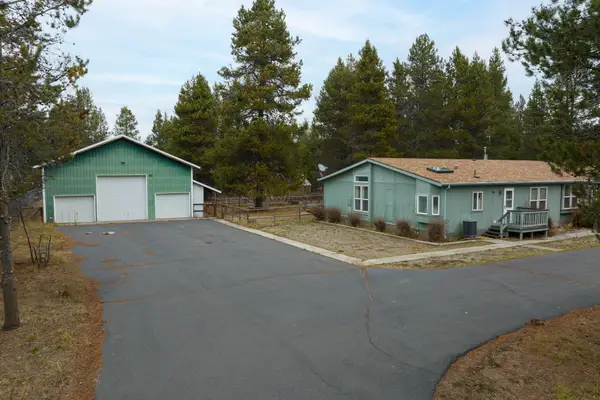 $500,000Active3 beds 2 baths2,640 sq. ft.
$500,000Active3 beds 2 baths2,640 sq. ft.15728 Eastwind, La Pine, OR 97739
MLS# 220212810Listed by: KELLER WILLIAMS REALTY PC - New
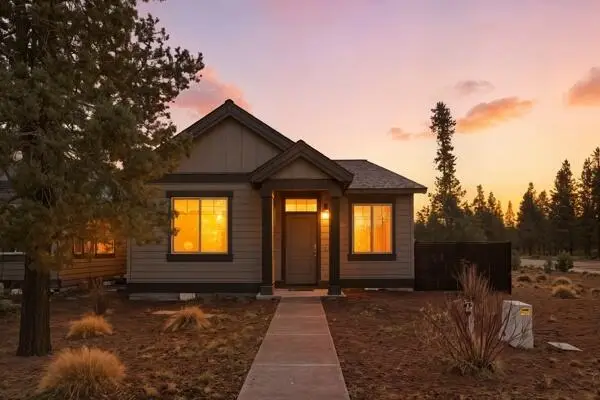 $369,000Active3 beds 2 baths1,367 sq. ft.
$369,000Active3 beds 2 baths1,367 sq. ft.51905 Lumberman, La Pine, OR 97739
MLS# 220212741Listed by: LA PINE REALTY - New
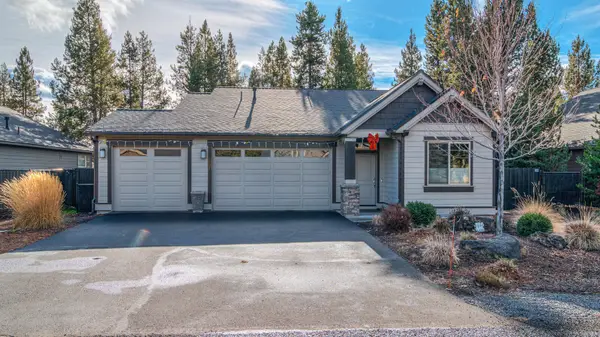 $524,900Active3 beds 3 baths1,830 sq. ft.
$524,900Active3 beds 3 baths1,830 sq. ft.16501 Charlotte Day, La Pine, OR 97739
MLS# 220212737Listed by: CENTURY 21 NORTH HOMES REALTY 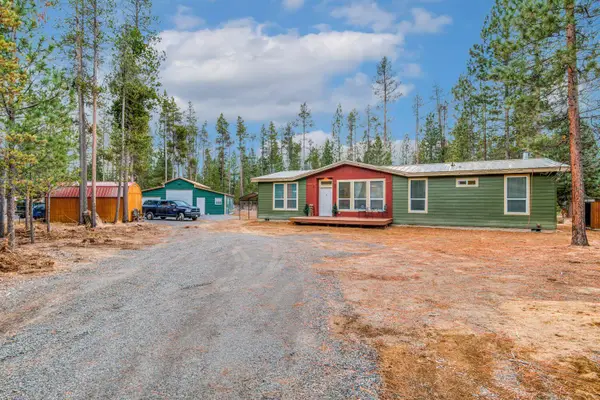 $484,999Active3 beds 2 baths1,616 sq. ft.
$484,999Active3 beds 2 baths1,616 sq. ft.15461 Federal, La Pine, OR 97739
MLS# 220212693Listed by: CENTURY 21 NORTH HOMES REALTY
