14232 Clearwater, La Pine, OR 97739
Local realty services provided by:Better Homes and Gardens Real Estate Equinox
14232 Clearwater,La Pine, OR 97739
$1,795,000
- 4 Beds
- 5 Baths
- 5,590 sq. ft.
- Single family
- Active
Listed by:cate cushman541-771-6390
Office:bend premier real estate llc.
MLS#:220186988
Source:OR_SOMLS
Price summary
- Price:$1,795,000
- Price per sq. ft.:$321.11
About this home
Multi-Generational home! Nestled in a private neighborhood bordered by National Forest, the Deschutes River & Pringle Falls, a serene setting for an incredible family or corporate retreat designed for relaxing & enjoying nature. Architectural details of wood, stone & gable roof lines, expansive floor plan totaling 5590sf w/vaulted, open living space. Upgraded kitchen w/island, spacious great room & dining, grand master w/fireplace, second master on main, office/den, two loft areas, exercise room & a separate large game/media flex room. Superior finishes, granite countertops, maple wood floors, solid pine doors, hickory & custom barnwood cabinets. 3 Garages with storage galore w/almost 3000 sq ft in 9 garage bays including an RV bay & insulated heated shop. Extensive paver patios & pathways, covered deck w/fireplace, hot tub & sauna, a gazebo w/firepit & a sports court complete this outdoor haven. Exclusive river access across the street for fishing. Walking, biking & river trails all around!
Contact an agent
Home facts
- Year built:2001
- Listing ID #:220186988
- Added:440 day(s) ago
- Updated:October 08, 2025 at 02:44 PM
Rooms and interior
- Bedrooms:4
- Total bathrooms:5
- Full bathrooms:3
- Half bathrooms:2
- Living area:5,590 sq. ft.
Heating and cooling
- Heating:Electric, Pellet Stove, Propane, Wall Furnace, Wood, Zoned
Structure and exterior
- Roof:Composition, Metal
- Year built:2001
- Building area:5,590 sq. ft.
- Lot area:0.92 Acres
Utilities
- Water:Backflow Domestic, Public, Water Meter, Well
- Sewer:Sand Filter, Septic Tank
Finances and disclosures
- Price:$1,795,000
- Price per sq. ft.:$321.11
- Tax amount:$8,948 (2024)
New listings near 14232 Clearwater
- New
 $170,000Active1.7 Acres
$170,000Active1.7 Acres52880 Sunrise, La Pine, OR 97739
MLS# 220210279Listed by: HIGH DESERT REALTY, LLC - New
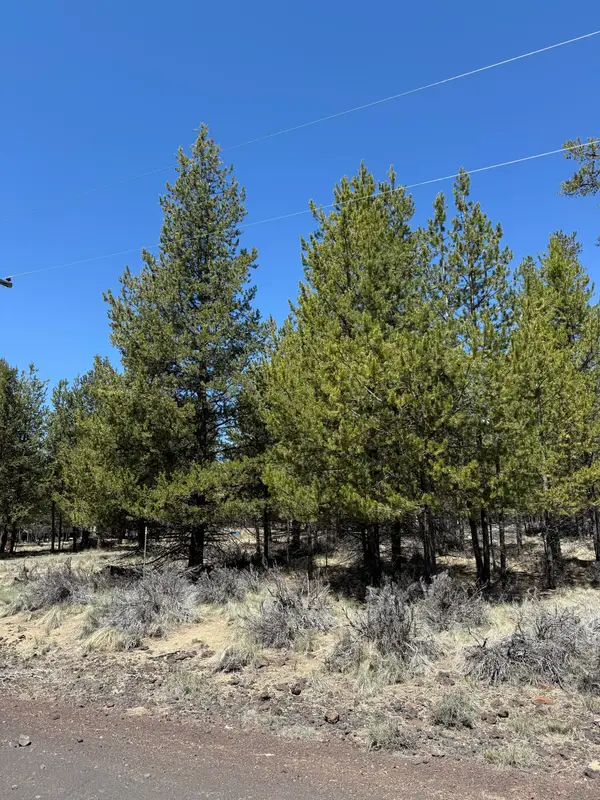 $99,500Active1 Acres
$99,500Active1 AcresBeechwood Dr, La Pine, OR 97739
MLS# 220210222Listed by: REALTY ONE GROUP DISCOVERY - New
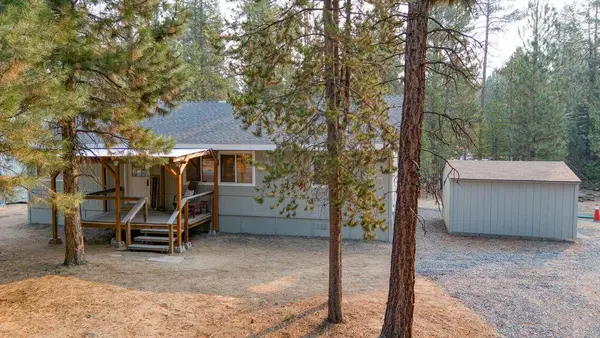 $340,000Active3 beds 2 baths1,100 sq. ft.
$340,000Active3 beds 2 baths1,100 sq. ft.52926 Shady, La Pine, OR 97739
MLS# 220210221Listed by: LA PINE REALTY - New
 $400,000Active8.64 Acres
$400,000Active8.64 Acres50775 Masten, La Pine, OR 97739
MLS# 220210194Listed by: POWELL TEAM REAL ESTATE LLC - New
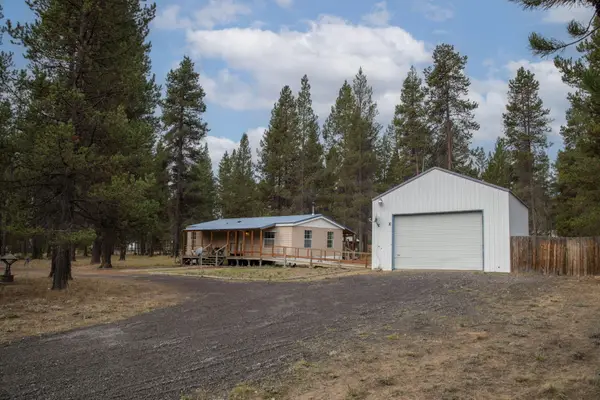 $335,000Active2 beds 2 baths1,080 sq. ft.
$335,000Active2 beds 2 baths1,080 sq. ft.52885 Meadow, La Pine, OR 97739
MLS# 220210173Listed by: PREMIERE PROPERTY GROUP, LLC - New
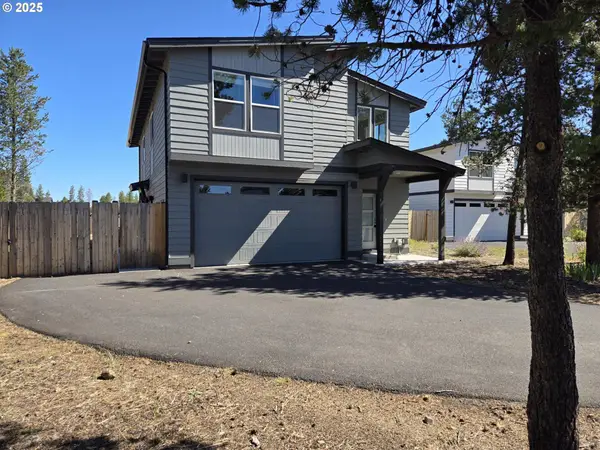 $514,900Active4 beds 5 baths2,960 sq. ft.
$514,900Active4 beds 5 baths2,960 sq. ft.16480 Carter Ct, LaPine, OR 97739
MLS# 305225049Listed by: MAL & SEITZ - Open Sat, 1 to 3pmNew
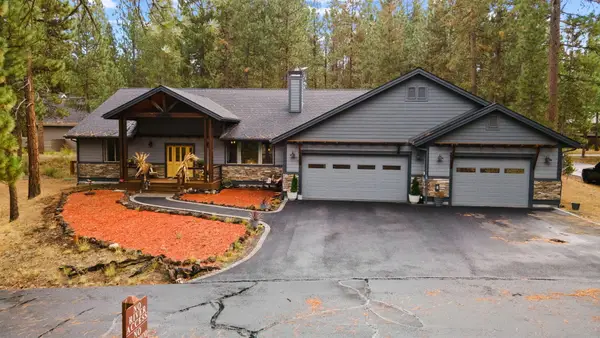 $825,000Active3 beds 3 baths2,117 sq. ft.
$825,000Active3 beds 3 baths2,117 sq. ft.14225 NE Whitewater, La Pine, OR 97739
MLS# 220210157Listed by: VARSITY REAL ESTATE - New
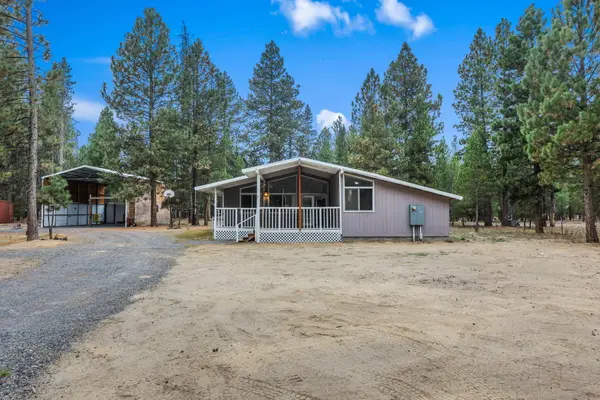 $350,000Active2 beds 2 baths1,156 sq. ft.
$350,000Active2 beds 2 baths1,156 sq. ft.50817 Fawn, La Pine, OR 97739
MLS# 220210047Listed by: KNIGHTSBRIDGE INTERNATIONAL - New
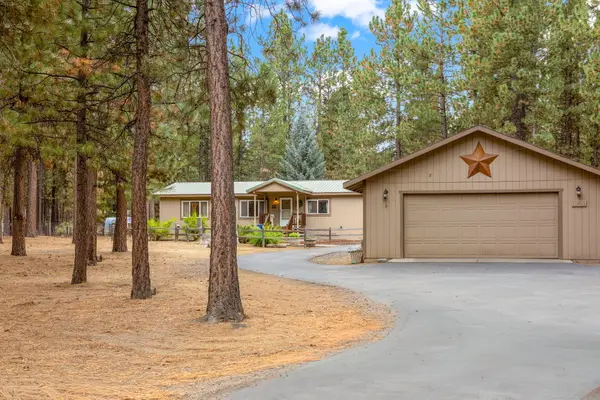 $445,000Active3 beds 2 baths1,620 sq. ft.
$445,000Active3 beds 2 baths1,620 sq. ft.15861 Old Mill, La Pine, OR 97739
MLS# 220210055Listed by: BERKSHIRE HATHAWAY SR - New
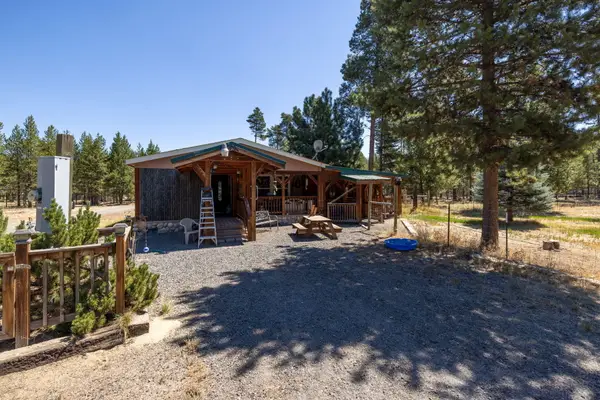 $375,000Active3 beds 2 baths1,776 sq. ft.
$375,000Active3 beds 2 baths1,776 sq. ft.150385 Jerry, La Pine, OR 97739
MLS# 220210008Listed by: HIGH DESERT REALTY, LLC
