145343 Birchwood Dr, LaPine, OR 97739
Local realty services provided by:Better Homes and Gardens Real Estate Equinox
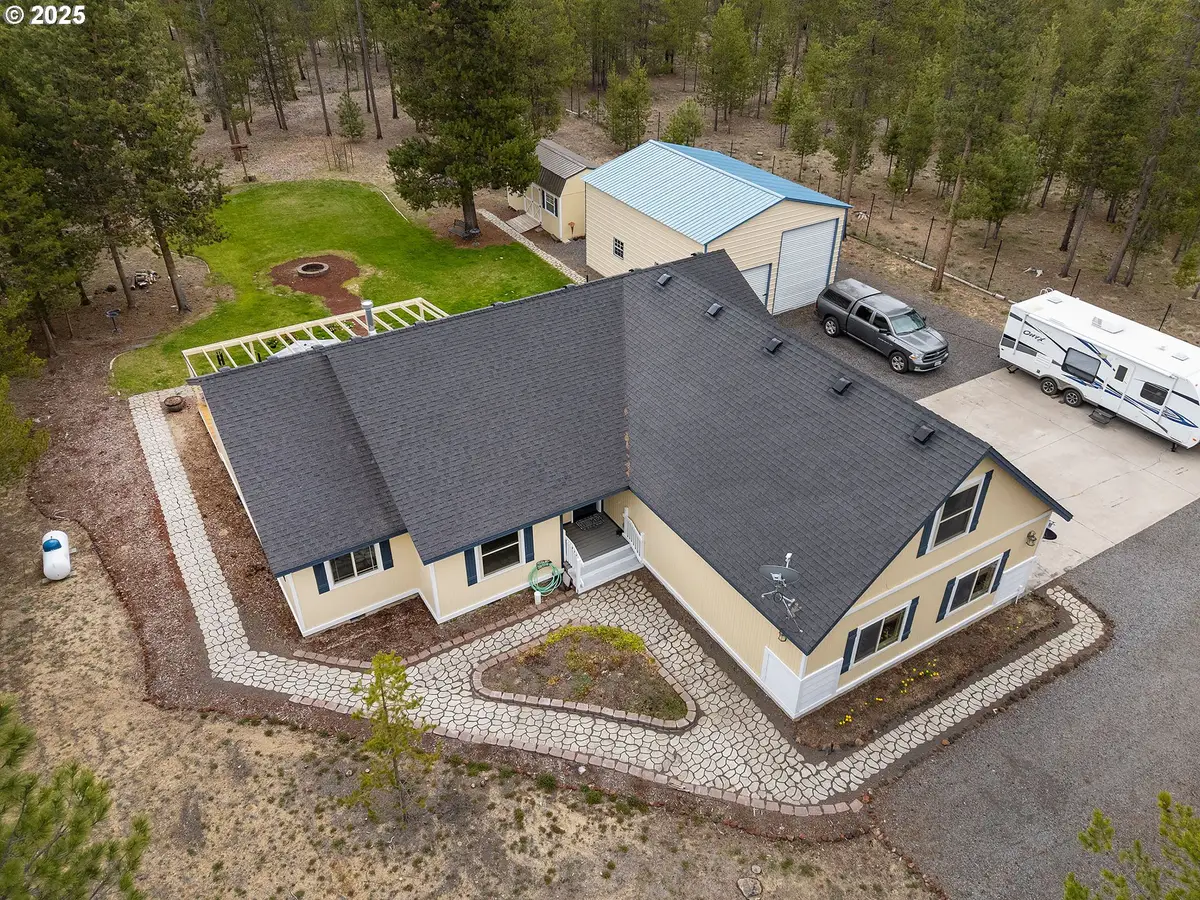
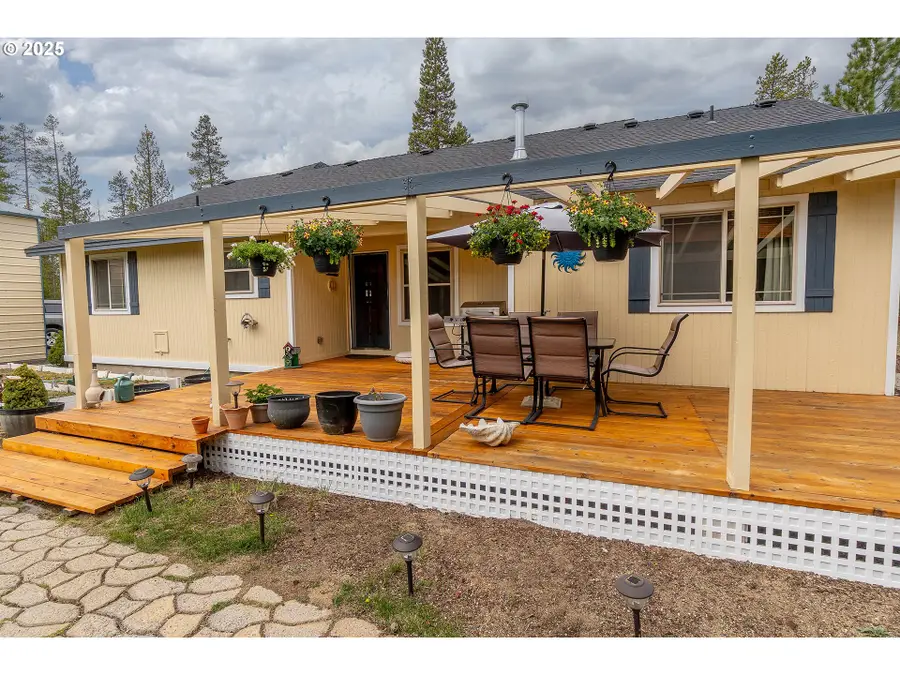
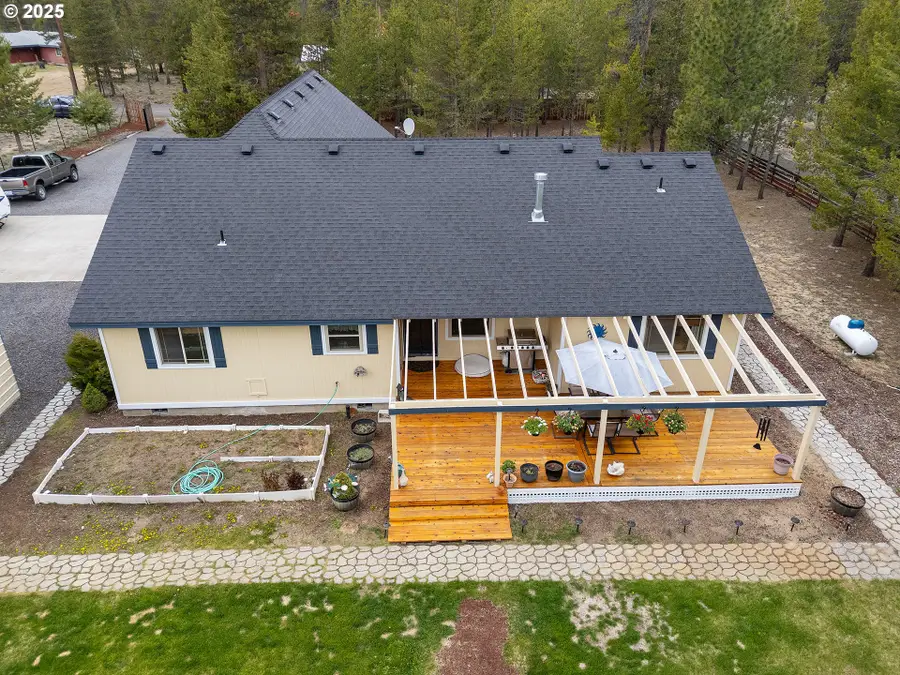
145343 Birchwood Dr,LaPine, OR 97739
$570,000
- 3 Beds
- 2 Baths
- 1,848 sq. ft.
- Single family
- Active
Listed by:carol swendsen
Office:coldwell banker bain
MLS#:453536130
Source:PORTLAND
Price summary
- Price:$570,000
- Price per sq. ft.:$308.44
About this home
Adorable Family home 1848 sq ft 3 bedroom and a den all on the main floor, 2 bath. Recently updated with granite counters, tile backsplash, new appliances and beautiful laminate plank flooring and inviting propane rock fireplace. A newly installed Safe Step tub. You will find solid wood doors and frames, ceiling fans, 7 newly installed windows including window shades throughout. The upstairs loft is a great get away or an option for a sitting room, game room, office or extra bedroom. Fully fenced yard with a solar controlled gate and plenty of privacy and brand new decking for entertaining or just listening to the chipmunks and birds. A wonderful 24'x30' shop with an 8'ft door and a 12'ft door making it easy to store your RV. Also included is a 12x20 shed to keep all of those items you do not want stored in your shop. Country life with access to all of the great outdoor activities and hundreds of acres of forest surrounding you, what a break this can be for your soul.
Contact an agent
Home facts
- Year built:2006
- Listing Id #:453536130
- Added:85 day(s) ago
- Updated:August 14, 2025 at 11:13 AM
Rooms and interior
- Bedrooms:3
- Total bathrooms:2
- Full bathrooms:2
- Living area:1,848 sq. ft.
Heating and cooling
- Heating:Wall Furnance
Structure and exterior
- Roof:Composition
- Year built:2006
- Building area:1,848 sq. ft.
- Lot area:0.99 Acres
Schools
- High school:Gilchrist
- Middle school:Gilchrist
- Elementary school:Gilchrist
Utilities
- Water:Well
- Sewer:Septic Tank
Finances and disclosures
- Price:$570,000
- Price per sq. ft.:$308.44
- Tax amount:$1,394 (2024)
New listings near 145343 Birchwood Dr
- Open Sun, 1 to 2:30pmNew
 $525,000Active3 beds 2 baths1,663 sq. ft.
$525,000Active3 beds 2 baths1,663 sq. ft.691 Green Hill Road, Madison, CT 06443
MLS# 24116872Listed by: William Pitt Sotheby's Int'l - Coming Soon
 $789,000Coming Soon4 beds 3 baths
$789,000Coming Soon4 beds 3 baths174 Concord Drive, Madison, CT 06443
MLS# 24118926Listed by: Complete Real Estate - Coming Soon
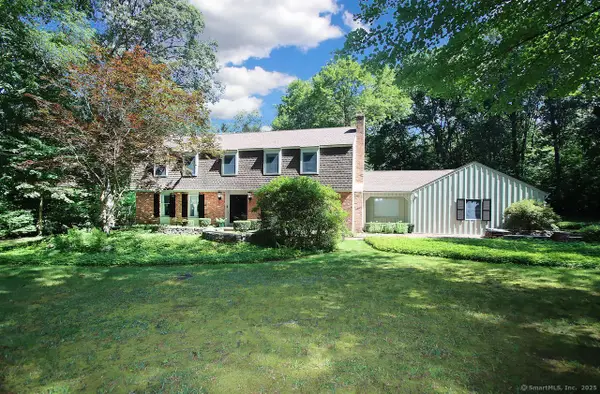 $1,100,000Coming Soon4 beds 4 baths
$1,100,000Coming Soon4 beds 4 baths125 Wildcat Road, Madison, CT 06443
MLS# 24119084Listed by: Coldwell Banker Realty - New
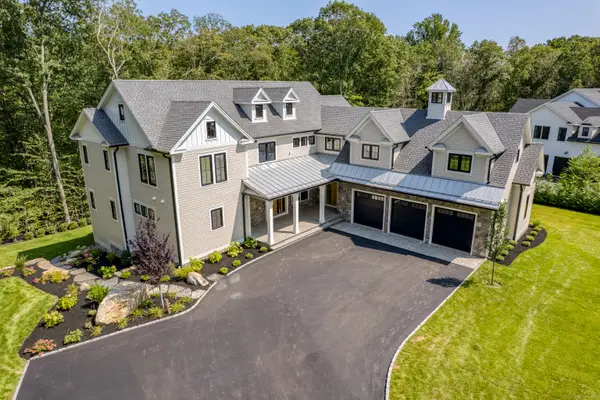 $2,375,000Active4 beds 5 baths4,637 sq. ft.
$2,375,000Active4 beds 5 baths4,637 sq. ft.132 Summer Hill Road, Madison, CT 06443
MLS# 24117735Listed by: William Pitt Sotheby's Int'l - Coming Soon
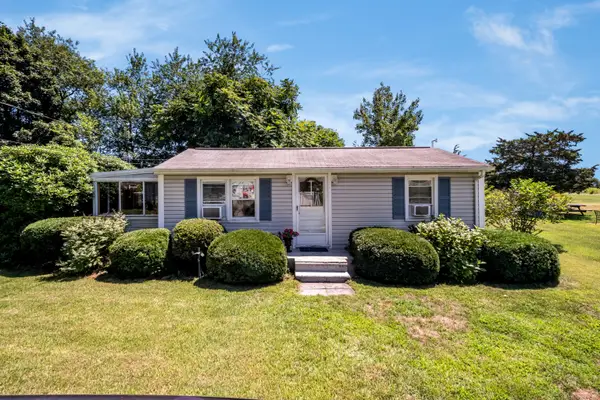 $229,900Coming Soon2 beds 1 baths
$229,900Coming Soon2 beds 1 baths59 East Street, Madison, CT 06443
MLS# 24118377Listed by: William Pitt Sotheby's Int'l - New
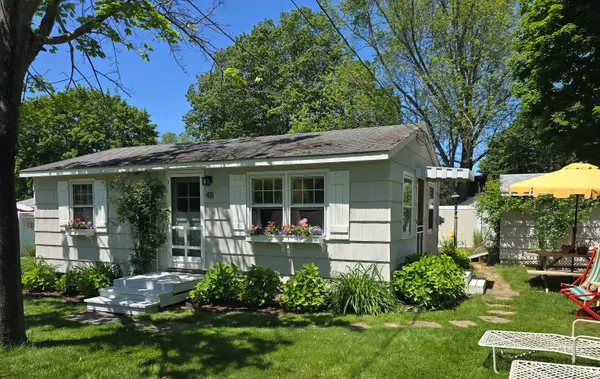 $199,500Active2 beds 1 baths480 sq. ft.
$199,500Active2 beds 1 baths480 sq. ft.48 East Street, Madison, CT 06443
MLS# 24117389Listed by: William Pitt Sotheby's Int'l - New
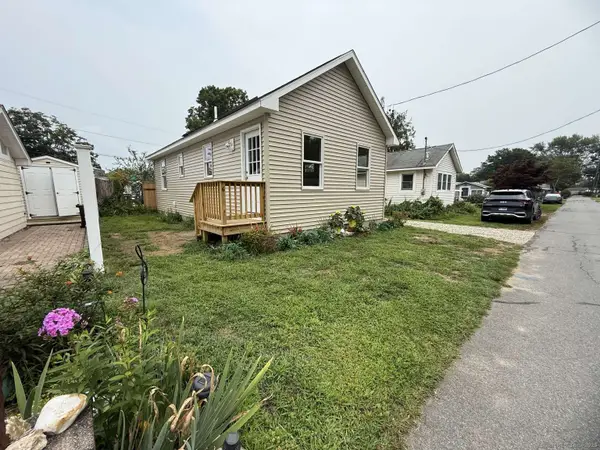 $265,000Active2 beds 1 baths612 sq. ft.
$265,000Active2 beds 1 baths612 sq. ft.6 1st Street, Madison, CT 06443
MLS# 24117607Listed by: www.HomeZu.com - New
 $750,000Active3 beds 2 baths1,186 sq. ft.
$750,000Active3 beds 2 baths1,186 sq. ft.141 Duck Hole Road, Madison, CT 06443
MLS# 24117577Listed by: Coldwell Banker Realty - New
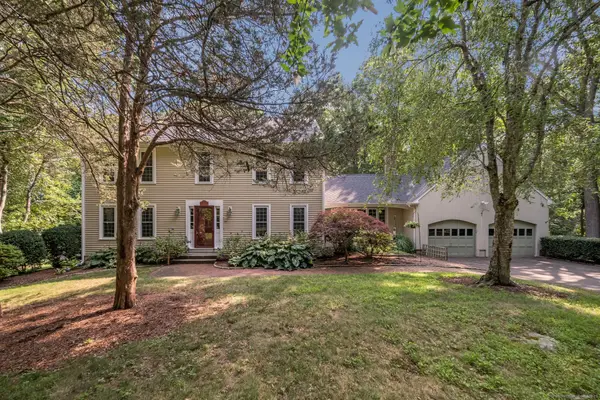 $819,000Active5 beds 4 baths2,564 sq. ft.
$819,000Active5 beds 4 baths2,564 sq. ft.23 Forest Hills Drive, Madison, CT 06443
MLS# 24113416Listed by: Coldwell Banker Realty 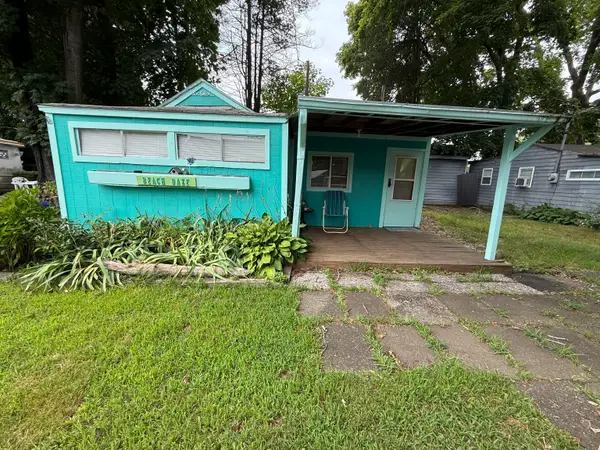 $114,900Pending1 beds 1 baths556 sq. ft.
$114,900Pending1 beds 1 baths556 sq. ft.15 North Street, Madison, CT 06443
MLS# 24116700Listed by: Rydon Realty, LLC
