152038 Conestoga Road, La Pine, OR 97739
Local realty services provided by:Better Homes and Gardens Real Estate Equinox
152038 Conestoga Road,La Pine, OR 97739
$799,000
- 3 Beds
- 2 Baths
- 1,798 sq. ft.
- Single family
- Active
Listed by: michelle mcdevitt, brooke walton
Office: exp realty, llc.
MLS#:220211486
Source:OR_SOMLS
Price summary
- Price:$799,000
- Price per sq. ft.:$444.38
- Monthly HOA dues:$60.75
About this home
Cozy up on the front porch and wake up to birdsong symphony on 5.09 acres of whispering pines in La Pine, Oregon. This gem features 2 bedrooms, a loft that flips effortlessly into bedroom #3 and 2 full baths, one with a jacuzzi tub. Snuggle up around a wood stove, or host sunset BBQs on the wrap-around deck! Vaulted knotty pine ceilings add warmth, while 2 story windows frame views of pine trees and blue sky. Whole house Reverse Osmosis system ensures crystal-clear water! Don't miss the guest suite (workshop, office or studio?) perched above a massive 2-car garage—complete with half-bath. The Wagon Trail Ranch neighborhood offers amenities: swimming pool, saunas, horse corrals, and access to the Little Deschutes River. A clubhouse and vast common areas mean community without crowds. Mt. Bachelor is only an hour away! Snag this pine-kissed paradise and start making memories! Rentals allowed.
Contact an agent
Home facts
- Year built:2001
- Listing ID #:220211486
- Added:99 day(s) ago
- Updated:February 13, 2026 at 03:25 PM
Rooms and interior
- Bedrooms:3
- Total bathrooms:2
- Full bathrooms:2
- Living area:1,798 sq. ft.
Heating and cooling
- Cooling:Central Air, Heat Pump
- Heating:Forced Air, Wood
Structure and exterior
- Roof:Metal
- Year built:2001
- Building area:1,798 sq. ft.
- Lot area:5.09 Acres
Schools
- High school:Gilchrist Jr/Sr High
- Middle school:Gilchrist Jr/Sr High
- Elementary school:Gilchrist Elem
Utilities
- Water:Well
- Sewer:Septic Tank, Standard Leach Field
Finances and disclosures
- Price:$799,000
- Price per sq. ft.:$444.38
- Tax amount:$3,285 (2026)
New listings near 152038 Conestoga Road
- New
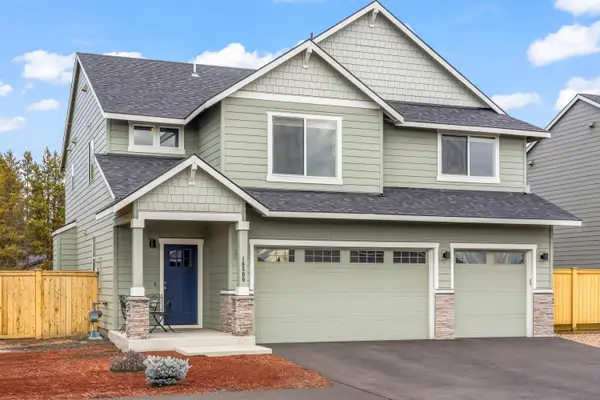 $550,000Active3 beds 3 baths2,514 sq. ft.
$550,000Active3 beds 3 baths2,514 sq. ft.16500 Pine Creek Drive, La Pine, OR 97739
MLS# 220214991Listed by: KELLER WILLIAMS REALTY CENTRAL OREGON - New
 $1,049,000Active4 beds 4 baths3,408 sq. ft.
$1,049,000Active4 beds 4 baths3,408 sq. ft.52975 Riverview Drive, La Pine, OR 97739
MLS# 220215301Listed by: SUNNY IN BEND 1% REALTY - New
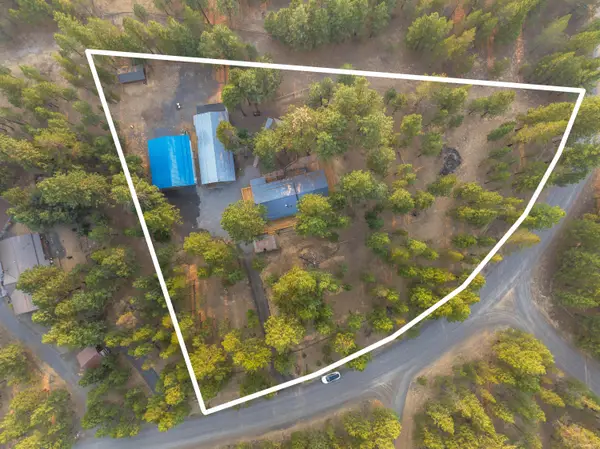 $465,000Active2 beds 2 baths1,535 sq. ft.
$465,000Active2 beds 2 baths1,535 sq. ft.15218 Ponderosa Way, La Pine, OR 97739
MLS# 220215255Listed by: REAL BROKER - New
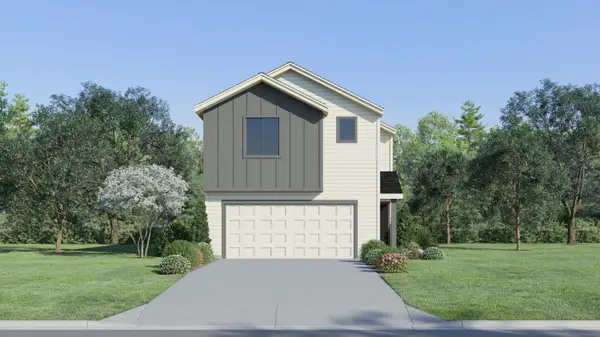 $349,900Active3 beds 3 baths1,496 sq. ft.
$349,900Active3 beds 3 baths1,496 sq. ft.51722 Jubilee Pine Dr, La Pine, OR 97739
MLS# 220215200Listed by: LENNAR SALES CORP - New
 $348,900Active3 beds 2 baths1,219 sq. ft.
$348,900Active3 beds 2 baths1,219 sq. ft.16663 Grey Pine St, La Pine, OR 97739
MLS# 220215198Listed by: LENNAR SALES CORP - New
 $495,000Active4 beds 3 baths2,050 sq. ft.
$495,000Active4 beds 3 baths2,050 sq. ft.51577 Ash Road, La Pine, OR 97739
MLS# 220215160Listed by: HIGH DESERT REALTY, LLC  $415,000Pending-- beds -- baths3,102 sq. ft.
$415,000Pending-- beds -- baths3,102 sq. ft.16695 Shaw Pine Court, La Pine, OR 97739
MLS# 220215153Listed by: LA PINE REALTY- New
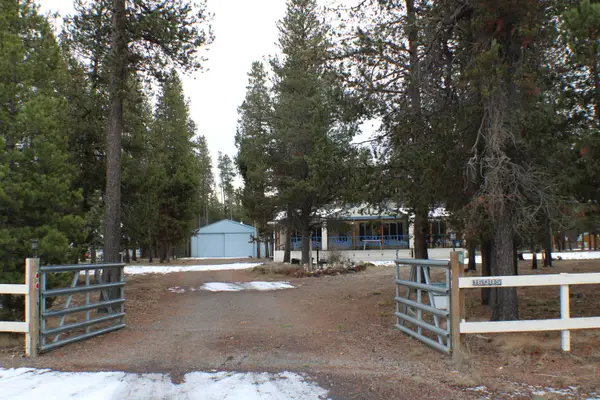 $360,000Active3 beds 2 baths1,188 sq. ft.
$360,000Active3 beds 2 baths1,188 sq. ft.16085 Buena Vista Drive, La Pine, OR 97739
MLS# 220215146Listed by: KELLER WILLIAMS REALTY CENTRAL OREGON - New
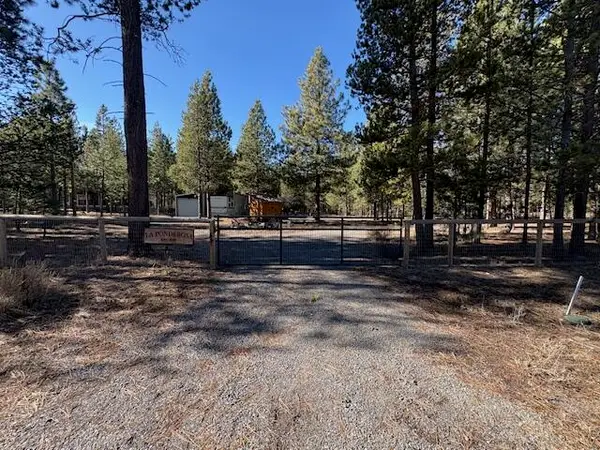 $190,000Active1.04 Acres
$190,000Active1.04 Acres53253 Woodstock Drive, La Pine, OR 97739
MLS# 220215133Listed by: LA PINE REALTY - New
 $315,000Active2 beds 2 baths1,156 sq. ft.
$315,000Active2 beds 2 baths1,156 sq. ft.51215 Riley Lane, La Pine, OR 97739
MLS# 220215046Listed by: HARCOURTS THE GARNER GROUP REAL ESTATE

