15622 6th, La Pine, OR 97739
Local realty services provided by:Better Homes and Gardens Real Estate Equinox
Listed by: molly lynette mcinelly
Office: exp realty, llc.
MLS#:220211267
Source:OR_SOMLS
Price summary
- Price:$489,000
- Price per sq. ft.:$277.21
About this home
Welcome to 15622 6th Street — an impeccably remodeled A-Frame cabin on 2.5 usable acres in La Pine, Oregon, offering the perfect blend of modern comfort and rustic mountain living. This stylish 3BD/2BA home features soaring ceilings, open-concept design, and fresh finishes throughout. A detached garage/shop provides space for gear, projects, or toys for all your Central Oregon adventures. Enjoy your own private pond stocked with koi and goldfish and a charming tiny cabin ideal for guests, studio space, or added STR (short-term rental) income potential. Chicken coop, garden space, and room to build out your homestead vision. Minutes from lakes, trails, and recreation—yet private and peaceful at home. A-Frame getaway, vacation home, STR investment, or full-time retreat — the choice is yours. Discover the freedom of acreage living in the High Desert with a turnkey home that's ready for your lifestyle. Seller is a licensed agent in the State of Oregon.
Contact an agent
Home facts
- Year built:1980
- Listing ID #:220211267
- Added:49 day(s) ago
- Updated:December 17, 2025 at 10:04 AM
Rooms and interior
- Bedrooms:3
- Total bathrooms:2
- Full bathrooms:2
- Living area:1,764 sq. ft.
Heating and cooling
- Heating:Electric, Wall Furnace
Structure and exterior
- Roof:Metal
- Year built:1980
- Building area:1,764 sq. ft.
- Lot area:2.5 Acres
Utilities
- Water:Well
- Sewer:Septic Tank
Finances and disclosures
- Price:$489,000
- Price per sq. ft.:$277.21
- Tax amount:$3,099 (2024)
New listings near 15622 6th
- New
 $299,900Active3 beds 2 baths1,333 sq. ft.
$299,900Active3 beds 2 baths1,333 sq. ft.16054 Burgess, La Pine, OR 97739
MLS# 220213033Listed by: CENTURY 21 NORTH HOMES REALTY - New
 $489,000Active3 beds 2 baths2,100 sq. ft.
$489,000Active3 beds 2 baths2,100 sq. ft.145344 Lanewood, La Pine, OR 97739
MLS# 220212924Listed by: ALPINE REAL ESTATE - New
 $320,900Active3 beds 2 baths1,002 sq. ft.
$320,900Active3 beds 2 baths1,002 sq. ft.16675 Grey Pine St, La Pine, OR 97739
MLS# 220212912Listed by: LENNAR SALES CORP - New
 $775,000Active4 beds 2 baths1,782 sq. ft.
$775,000Active4 beds 2 baths1,782 sq. ft.53004 Tarry, La Pine, OR 97739
MLS# 220212862Listed by: TROUT REALTY INC - New
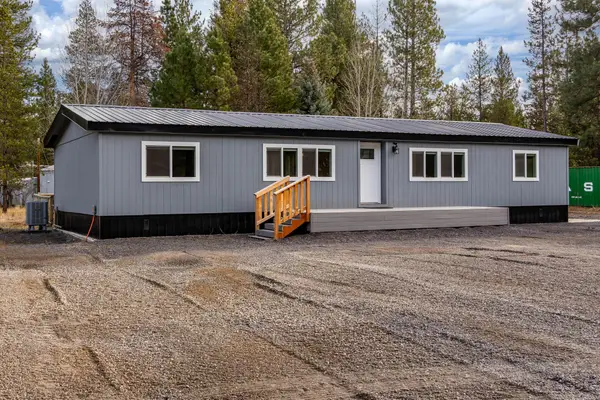 $349,000Active4 beds 2 baths1,620 sq. ft.
$349,000Active4 beds 2 baths1,620 sq. ft.51488 Hann, La Pine, OR 97739
MLS# 220212833Listed by: COLDWELL BANKER BAIN - New
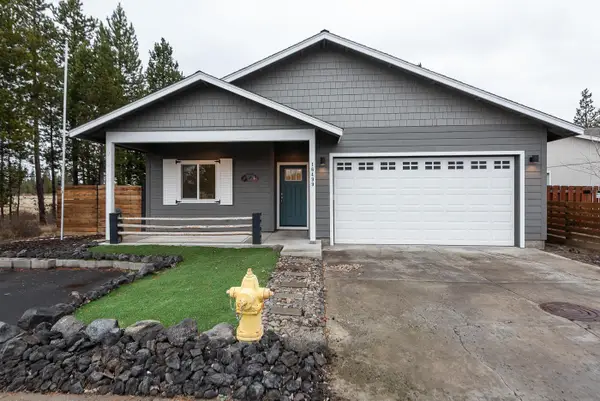 $330,000Active3 beds 2 baths1,353 sq. ft.
$330,000Active3 beds 2 baths1,353 sq. ft.16499 Betty, La Pine, OR 97739
MLS# 220212773Listed by: KELLER WILLIAMS REALTY CENTRAL OREGON - New
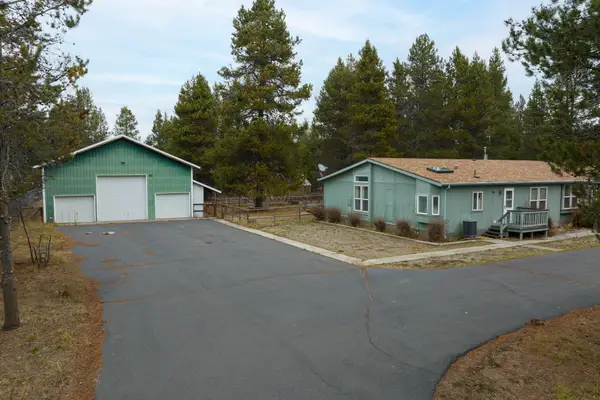 $500,000Active3 beds 2 baths2,640 sq. ft.
$500,000Active3 beds 2 baths2,640 sq. ft.15728 Eastwind, La Pine, OR 97739
MLS# 220212810Listed by: KELLER WILLIAMS REALTY PC - New
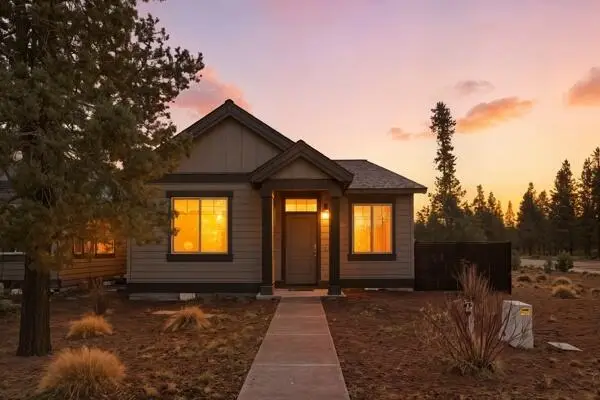 $369,000Active3 beds 2 baths1,367 sq. ft.
$369,000Active3 beds 2 baths1,367 sq. ft.51905 Lumberman, La Pine, OR 97739
MLS# 220212741Listed by: LA PINE REALTY - New
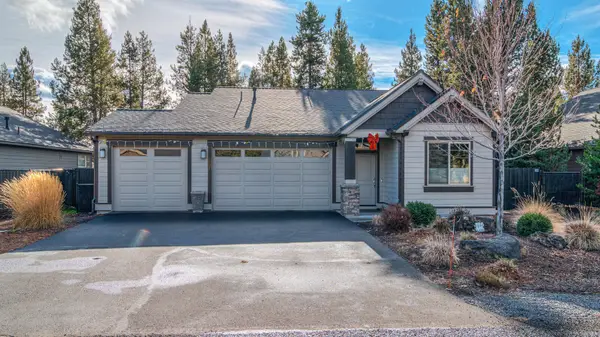 $524,900Active3 beds 3 baths1,830 sq. ft.
$524,900Active3 beds 3 baths1,830 sq. ft.16501 Charlotte Day, La Pine, OR 97739
MLS# 220212737Listed by: CENTURY 21 NORTH HOMES REALTY 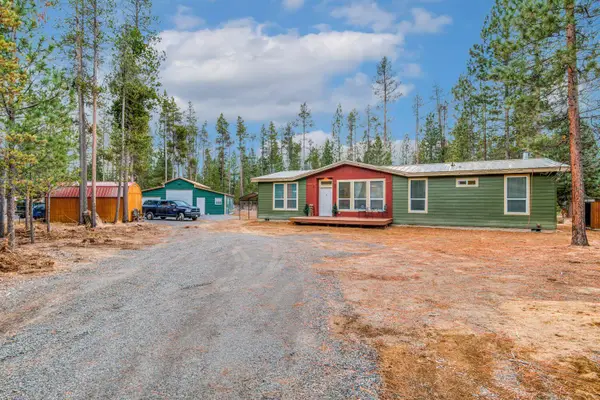 $484,999Active3 beds 2 baths1,616 sq. ft.
$484,999Active3 beds 2 baths1,616 sq. ft.15461 Federal, La Pine, OR 97739
MLS# 220212693Listed by: CENTURY 21 NORTH HOMES REALTY
