16026 Twin, La Pine, OR 97739
Local realty services provided by:Better Homes and Gardens Real Estate Equinox
16026 Twin,La Pine, OR 97739
$350,000Last list price
- 3 Beds
- 2 Baths
- - sq. ft.
- Single family
- Sold
Listed by:greg miller
Office:coldwell banker bain
MLS#:220204363
Source:OR_SOMLS
Sorry, we are unable to map this address
Price summary
- Price:$350,000
About this home
Great location just ½ mile from LaPine State Park on a 1-acre lot. New exterior paint in 2023, metal roof, vaulted ceilings, tile entryway. Outbuildings include a 20' x 28' - 2 car detached garage/pole barn, 24'x 24' - 2 car detached garage with 11'x15' workshop & 220 electric. An additional 20'x20' attached carport with a metal roof. Level wooded lot, 56'x 113' x 6' high fenced and gated area for animals, circular driveway, fenced back yard, raised flower beds and 14' x 10' shed. The well-designed kitchen offers an island with breakfast bar, lots of cabinets and counterspace. Generous sized open living room, comfortable eating area. The primary suite features a vaulted ceiling, walk in closet and both bathrooms were updated in 2018. Covered 7'x 20' back deck/porch. Near Wickiup & Crane Prairie Reservoir, Sunriver, the Cascade Lakes Highway and all the fabulous recreation that Central Oregon has to offer.
Contact an agent
Home facts
- Year built:1992
- Listing ID #:220204363
- Added:129 day(s) ago
- Updated:October 27, 2025 at 11:55 PM
Rooms and interior
- Bedrooms:3
- Total bathrooms:2
- Full bathrooms:2
Heating and cooling
- Heating:Electric, Forced Air, Wood
Structure and exterior
- Roof:Metal
- Year built:1992
Utilities
- Water:Private, Well
- Sewer:Septic Tank, Standard Leach Field
Finances and disclosures
- Price:$350,000
- Tax amount:$3,289 (2024)
New listings near 16026 Twin
- New
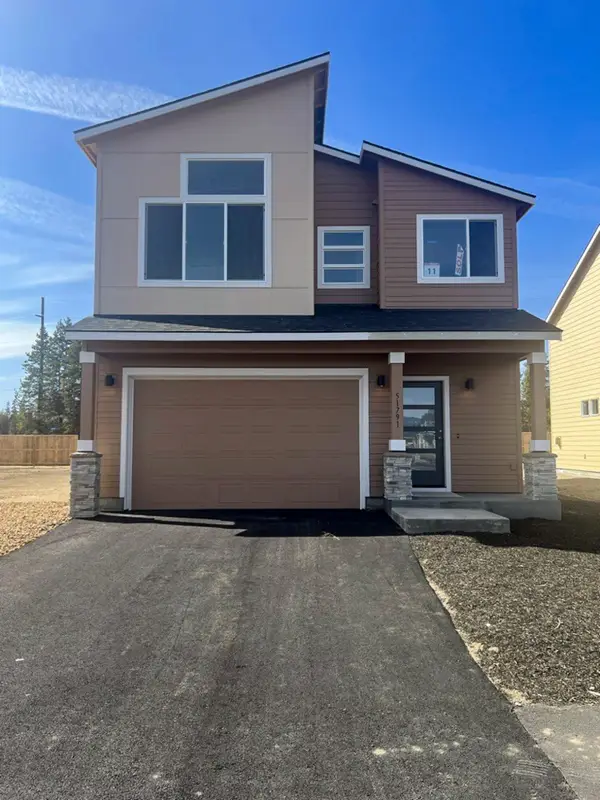 $409,000Active3 beds 3 baths1,631 sq. ft.
$409,000Active3 beds 3 baths1,631 sq. ft.51791 Fordham, La Pine, OR 97739
MLS# 220211244Listed by: COLDWELL BANKER BAIN - New
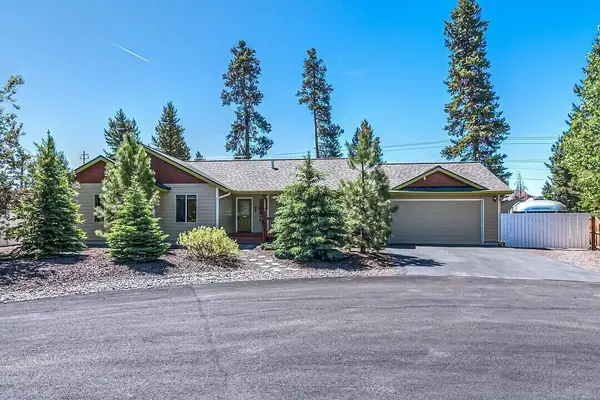 $430,000Active3 beds 2 baths1,535 sq. ft.
$430,000Active3 beds 2 baths1,535 sq. ft.16691 Oakridge, La Pine, OR 97739
MLS# 220211240Listed by: RE/MAX KEY PROPERTIES - New
 $99,900Active1.01 Acres
$99,900Active1.01 Acres51261 Parker, La Pine, OR 97739
MLS# 220211227Listed by: KELLER WILLIAMS REALTY CENTRAL OREGON - New
 $439,000Active3 beds 3 baths2,108 sq. ft.
$439,000Active3 beds 3 baths2,108 sq. ft.51840 Hollinshead Pl, LaPine, OR 97739
MLS# 176785558Listed by: PREMIERE PROPERTY GROUP, LLC - New
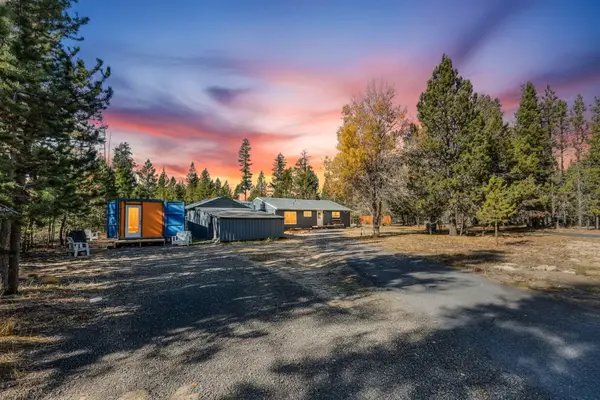 $299,900Active2 beds 1 baths1,426 sq. ft.
$299,900Active2 beds 1 baths1,426 sq. ft.51273 Parker, La Pine, OR 97739
MLS# 220211170Listed by: KELLER WILLIAMS REALTY CENTRAL OREGON - New
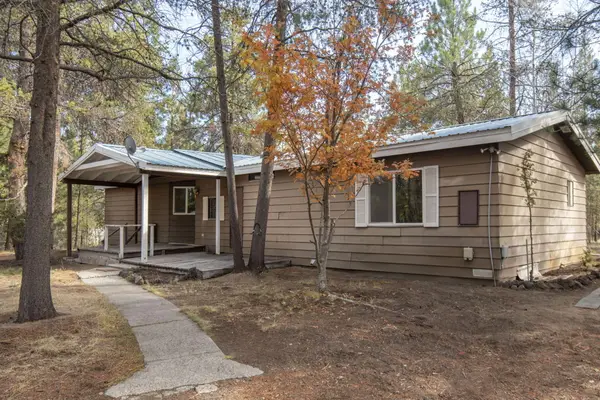 $265,000Active3 beds 2 baths1,440 sq. ft.
$265,000Active3 beds 2 baths1,440 sq. ft.16367 Leona, La Pine, OR 97739
MLS# 220211136Listed by: EXP REALTY, LLC 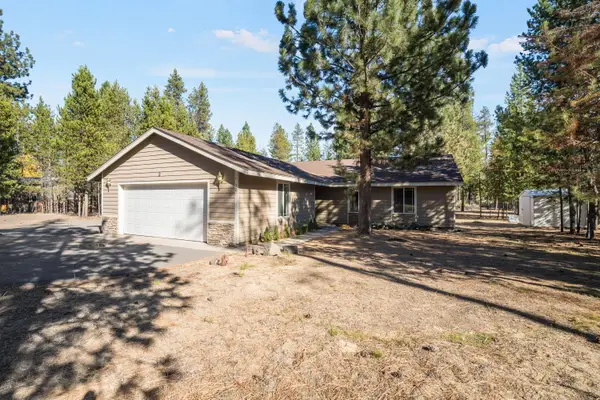 $399,000Pending3 beds 2 baths1,549 sq. ft.
$399,000Pending3 beds 2 baths1,549 sq. ft.50732 S Fawn, La Pine, OR 97739
MLS# 220211139Listed by: COLDWELL BANKER BAIN- New
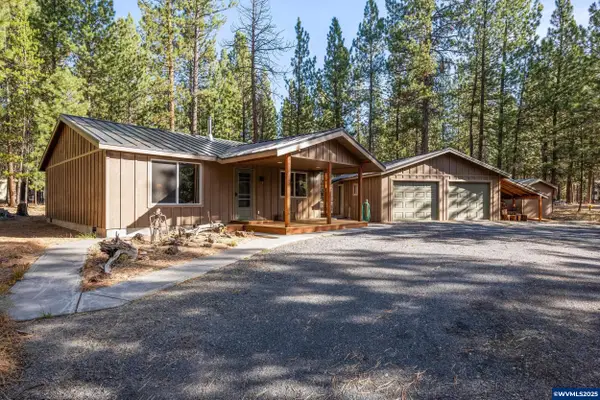 $350,000Active2 beds 1 baths1,024 sq. ft.
$350,000Active2 beds 1 baths1,024 sq. ft.14870 S Sugar Pine Wy, La Pine, OR 97739
MLS# 834773Listed by: WINDERMERE PACIFIC WEST PROP - New
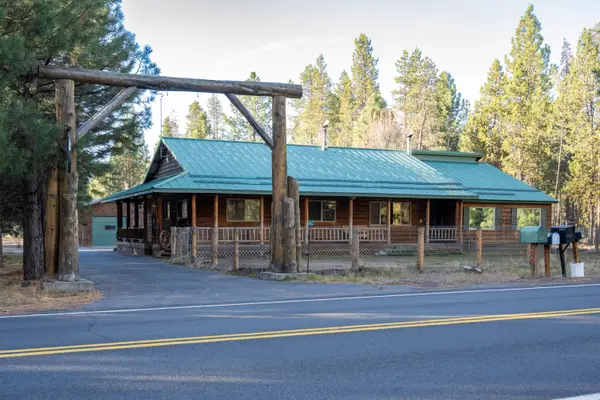 $659,000Active3 beds 2 baths2,103 sq. ft.
$659,000Active3 beds 2 baths2,103 sq. ft.15603 6th, La Pine, OR 97739
MLS# 220211111Listed by: MORE REALTY, INC. - New
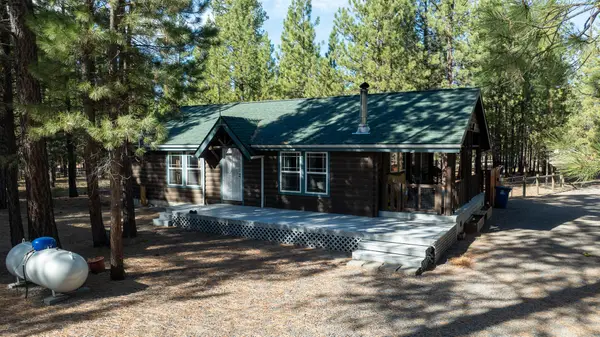 $749,999Active2 beds 3 baths1,080 sq. ft.
$749,999Active2 beds 3 baths1,080 sq. ft.14973 Ponderosa, La Pine, OR 97739
MLS# 220211018Listed by: COLDWELL BANKER BAIN
